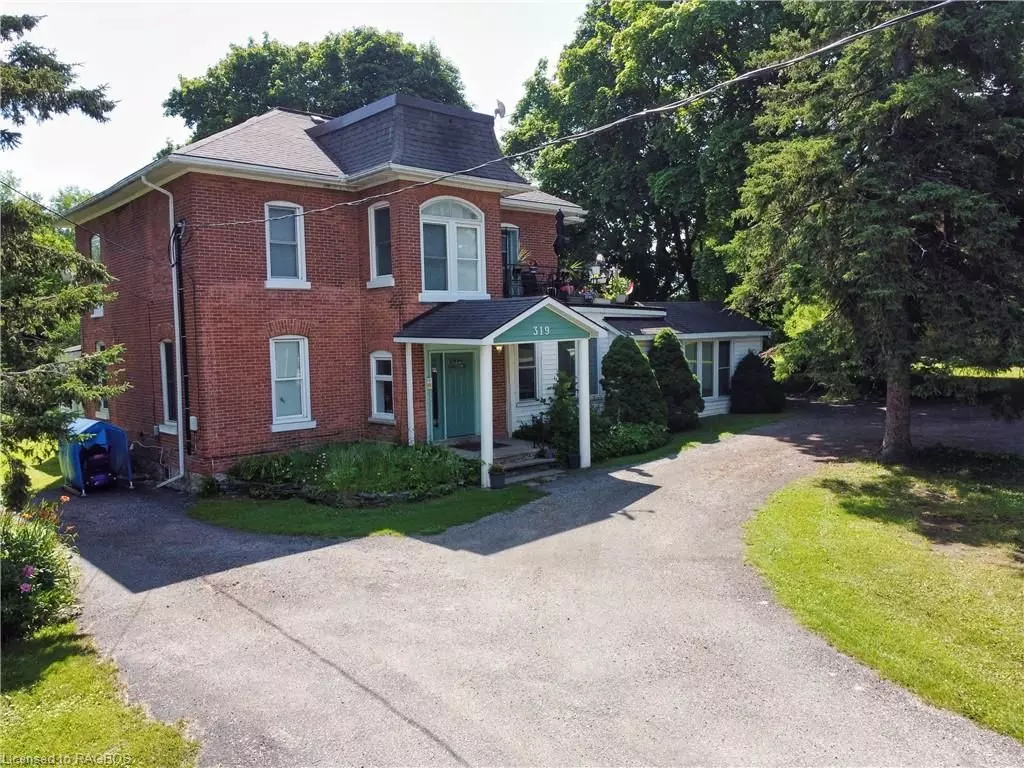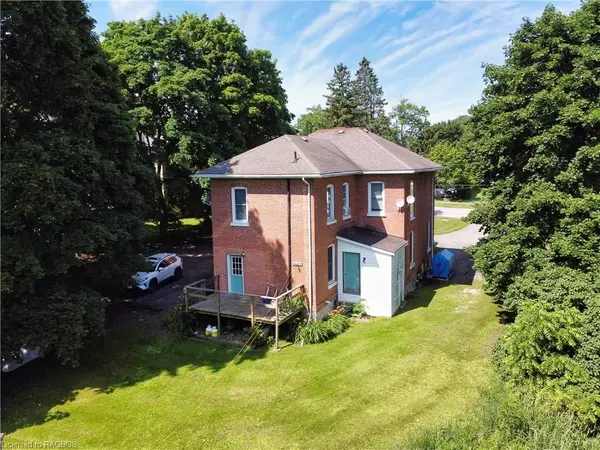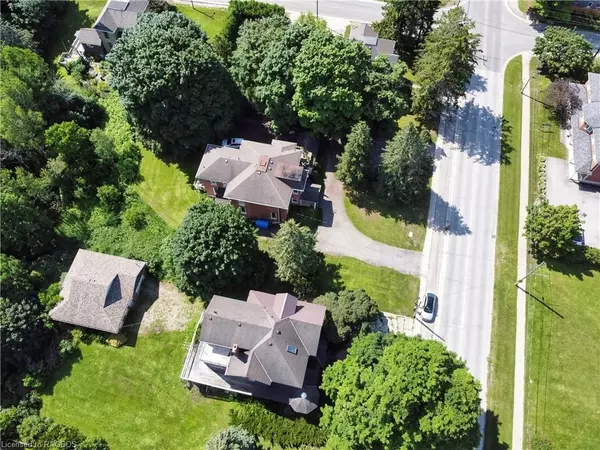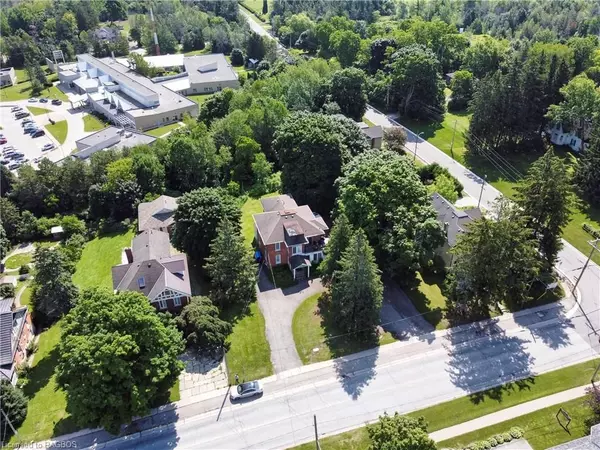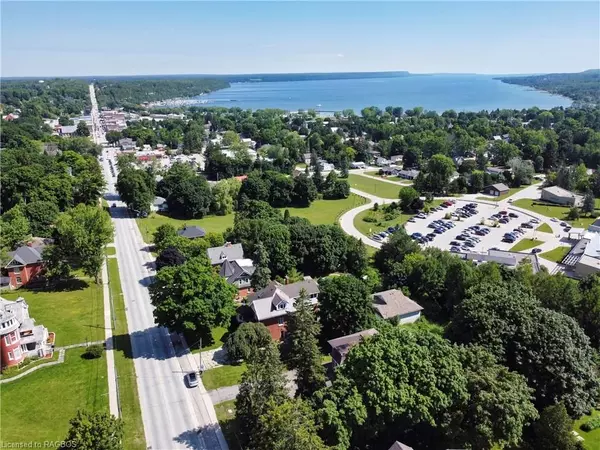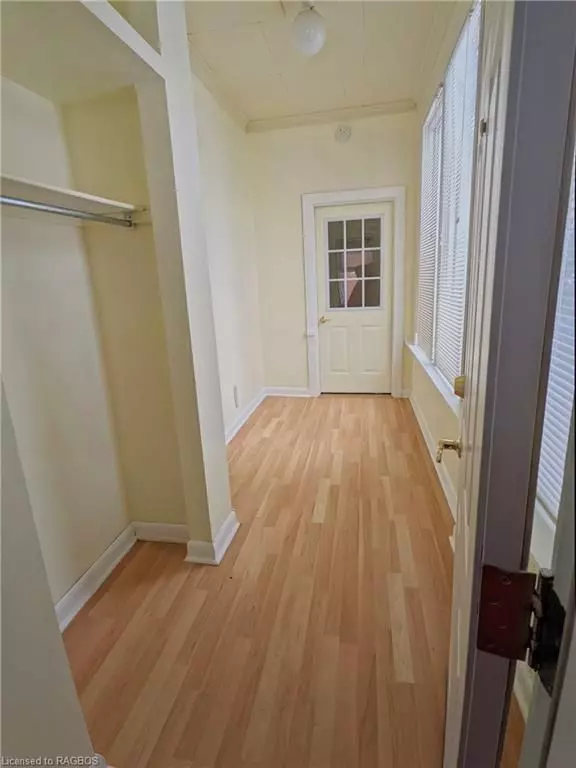REQUEST A TOUR If you would like to see this home without being there in person, select the "Virtual Tour" option and your agent will contact you to discuss available opportunities.
In-PersonVirtual Tour

$ 979,000
Est. payment | /mo
3,317 SqFt
$ 979,000
Est. payment | /mo
3,317 SqFt
Key Details
Property Type Commercial
Sub Type Investment
Listing Status Active
Purchase Type For Sale
Square Footage 3,317 sqft
Price per Sqft $295
MLS Listing ID X10849481
Annual Tax Amount $3,587
Tax Year 2024
Property Description
Solid Brick two storey style 6 plex with a large lot, located in the downtown core of Wiarton, within walking distance to the Foodland, Tim Hortons, Hospital, Post Office, and the downtown Retail stores. Property features a minimum of 8 parking spaces with a circular driveway, large shade trees, a large private back-yard area and entrance to Unit 6. The Building features a security intercom system, a centre hall plan for entrance to 5 Apartments and a lower level common coin operated laundry room. The Apartments have been updated over the years and are all in good condition with character features of the older Victorian style construction. This building has always been in high demand and has never operated with any vacancies. Note that the interior photos were taken in 2019.
Location
Province ON
County Bruce
Area Bruce
Rooms
Basement Yes
Kitchen 0
Interior
Interior Features Separate Heating Controls
Cooling No
Fireplace No
Heat Source Gas
Exterior
Parking Features Unreserved
Garage Spaces 8.0
Utilities Available Yes
Roof Type Asphalt Shingle
Total Parking Spaces 8
Building
Unit Features Hospital
Foundation Stone
New Construction false
Listed by Chestnut Park Real Estate Limited


