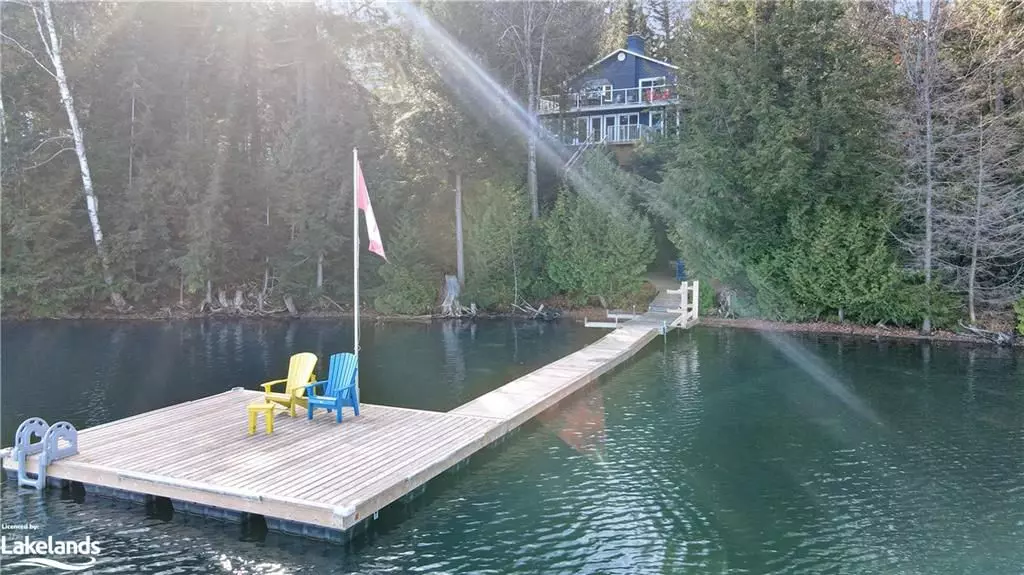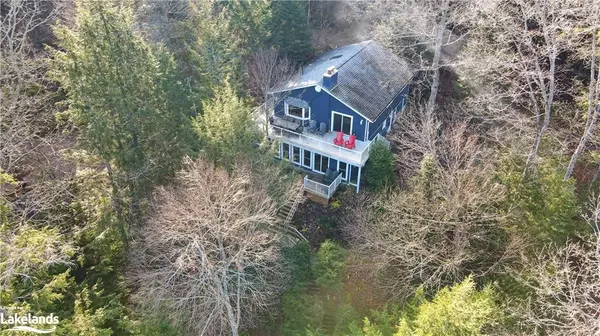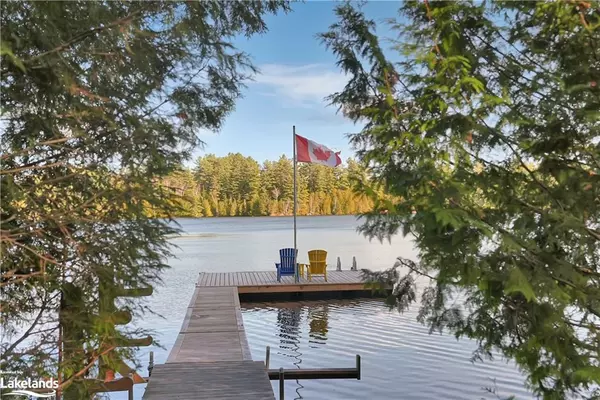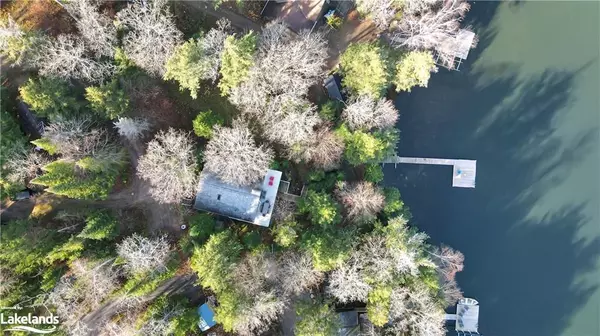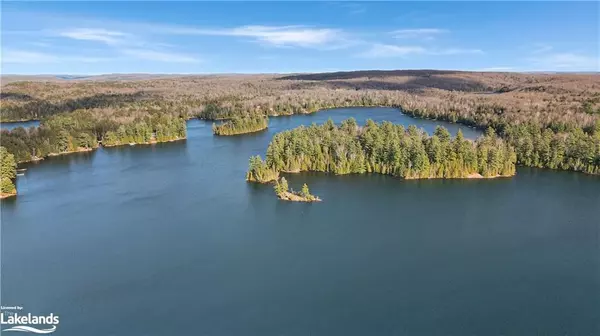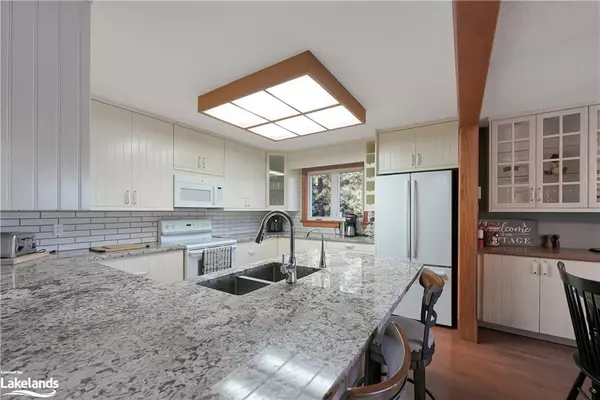REQUEST A TOUR If you would like to see this home without being there in person, select the "Virtual Tour" option and your agent will contact you to discuss available opportunities.
In-PersonVirtual Tour

$ 799,000
Est. payment | /mo
2 Beds
2 Baths
2,432 SqFt
$ 799,000
Est. payment | /mo
2 Beds
2 Baths
2,432 SqFt
Key Details
Property Type Single Family Home
Sub Type Detached
Listing Status Active
Purchase Type For Sale
Square Footage 2,432 sqft
Price per Sqft $328
MLS Listing ID X10439179
Style 2-Storey
Bedrooms 2
Annual Tax Amount $2,270
Tax Year 2024
Lot Size 0.500 Acres
Property Description
This spacious 4-bedroom, 2-bathroom year-round home or cottage is perfect for family and friend gatherings. With cozy wood accents throughout, it offers a warm and inviting atmosphere. The kitchen features elegant granite countertops. Enjoy breathtaking lake views from the wrap-around lakeside deck, making every season a scenic experience. Outside, a clean shoreline with deep water off the dock provides an ideal spot for swimming and boating, connecting to a picturesque two-lake chain. For outdoor enthusiasts, nearby snowmobile and hiking trails offer year-round adventure. The property also boasts a large garage with a loft above, providing extra storage or potential for additional living space. Located on a well-maintained year-round road, this is the perfect getaway or permanent residence for anyone looking to embrace nature and lakefront living.
Location
Province ON
County Haliburton
Area Haliburton
Rooms
Basement Walk-Out, Finished
Kitchen 1
Separate Den/Office 2
Interior
Interior Features Central Vacuum
Cooling None
Fireplace Yes
Heat Source Wood
Exterior
Parking Features Private, Circular Drive
Garage Spaces 6.0
Pool None
View Water, Lake, Trees/Woods
Roof Type Shingles
Topography Wooded/Treed
Total Parking Spaces 6
Building
Foundation Concrete
New Construction false
Listed by Re/Max Professionals North, Brokerage, Haliburton


