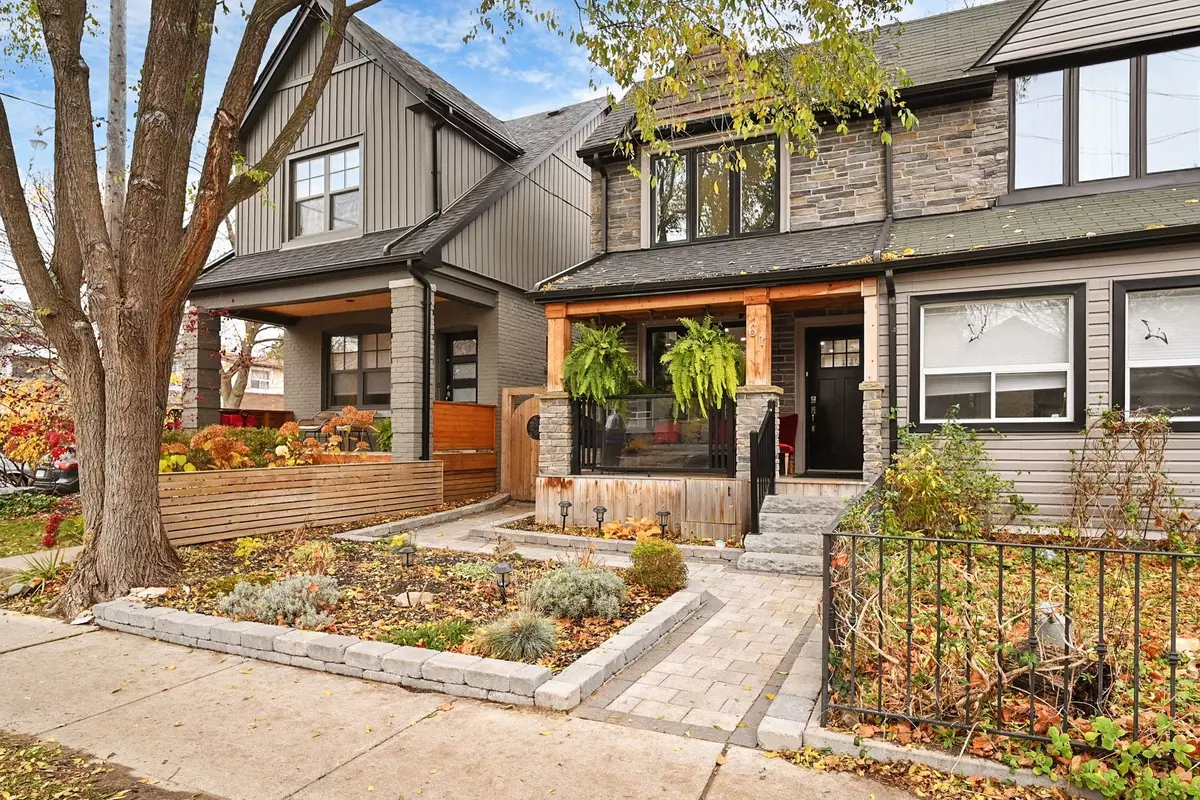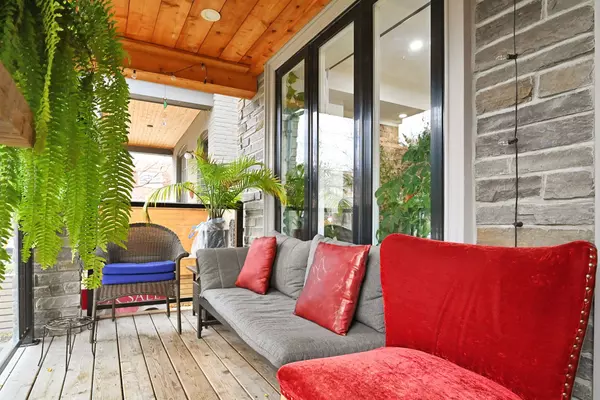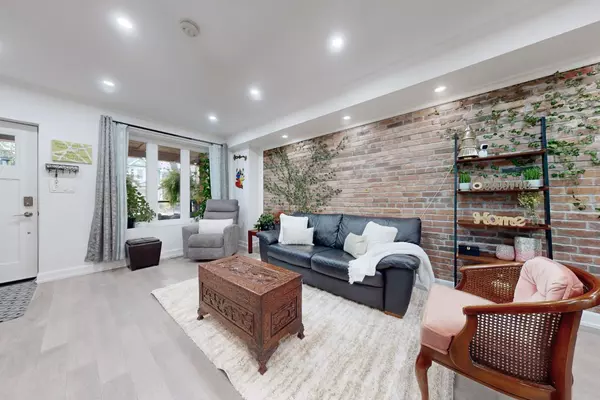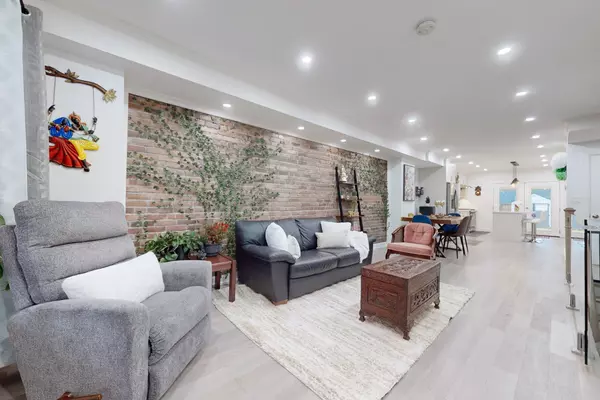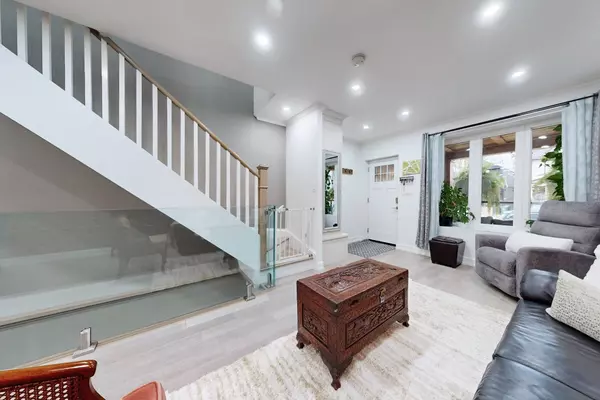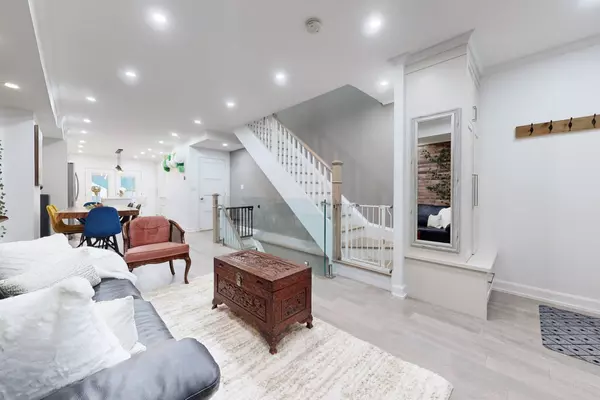REQUEST A TOUR If you would like to see this home without being there in person, select the "Virtual Tour" option and your agent will contact you to discuss available opportunities.
In-PersonVirtual Tour

$ 1,499,000
Est. payment | /mo
3 Beds
4 Baths
$ 1,499,000
Est. payment | /mo
3 Beds
4 Baths
Key Details
Property Type Single Family Home
Sub Type Semi-Detached
Listing Status Active
Purchase Type For Sale
MLS Listing ID E11084500
Style 2-Storey
Bedrooms 3
Annual Tax Amount $6,780
Tax Year 2024
Property Description
Upper Beaches! 61 Roseheath Offers A Fully Renovated Move-In Ready Warm & Luxurious Home With Attention To Detail. Walk Thru The Large Welcoming Sun-Drenched Front Porch To An Open Concept Main Level With Tons Of Natural Light, Hardwood Floors, Pot Lights And Soaring Ceiling Heights Throughout. Entertain Your Most Discerning Guests, In A Full-Sized Modern Kitchen With A Large Island And Stylish Custom-Built Cabinets. French Patio Doors To Take The Party Outside Into The Most Stunning Deck & Private Backyard. The Main Floor Also Offers A Powder Room! The Warm Upper Level Has 3 Generously Sized Spacious Bedrooms & 2 Full Baths With Harwood Floors, Pot Lights And Windows Galore. The Primary Bedroom Boasts Custom Built Shelving Closet And Plenty Of Storage Space Unlike No Other. Tastefully Finished Basement With A Full Bath, Laundry Room And Extra Storage Are An Additional Feature Of The Home. The Functional Layout And Ample Space Is To Live And Play As A Family.
Location
Province ON
County Toronto
Community Woodbine Corridor
Area Toronto
Region Woodbine Corridor
City Region Woodbine Corridor
Rooms
Family Room No
Basement Finished
Kitchen 1
Interior
Interior Features Carpet Free
Cooling Central Air
Fireplace No
Heat Source Gas
Exterior
Parking Features None
Pool None
Roof Type Asphalt Shingle,Flat
Building
Unit Features School,Public Transit,Park,Library,Fenced Yard,Electric Car Charger
Foundation Not Applicable
Listed by KELLER WILLIAMS REFERRED URBAN REALTY


