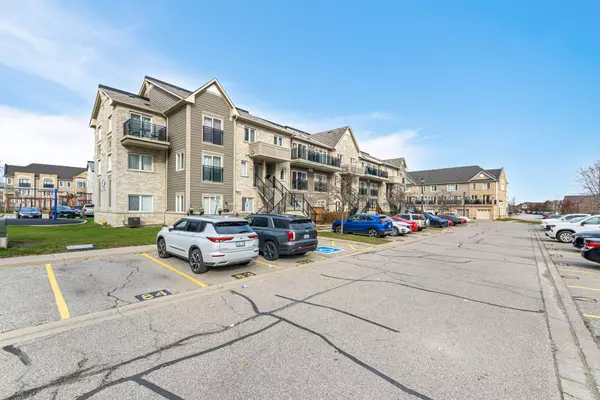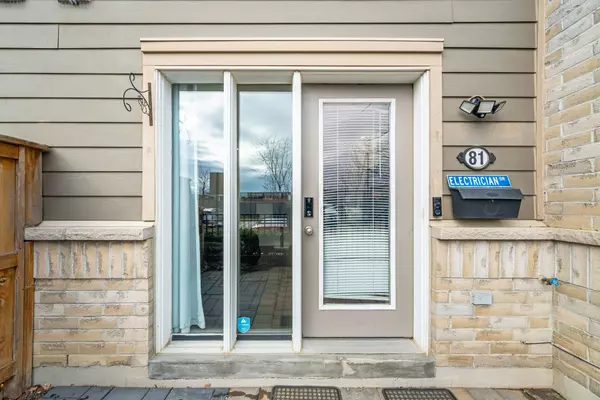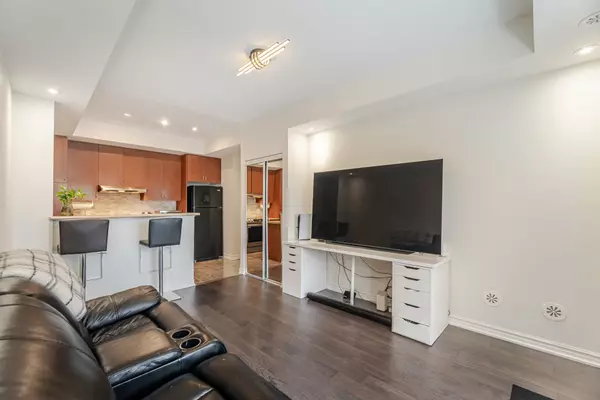REQUEST A TOUR If you would like to see this home without being there in person, select the "Virtual Tour" option and your agent will contact you to discuss available opportunities.
In-PersonVirtual Tour

$ 460,000
Est. payment | /mo
1 Bed
1 Bath
$ 460,000
Est. payment | /mo
1 Bed
1 Bath
Key Details
Property Type Condo
Sub Type Condo Townhouse
Listing Status Active
Purchase Type For Sale
Approx. Sqft 500-599
MLS Listing ID W11179600
Style Stacked Townhouse
Bedrooms 1
HOA Fees $225
Annual Tax Amount $2,229
Tax Year 2024
Property Description
This lovely 1-bedroom condo townhouse in Brampton's sought-after Sandringham-Wellington neighbourhood is perfect for first-time homebuyers, seasoned investors, or those considering downsizing. Located on the ground floor, it features a modern kitchen with breakfast bar, and spacious open-concept living and dining area with stylish laminate flooring. The unit is perfectly positioned within walking distance of schools, the Springdale Branch Library, Bramalea City Centre, Trinity Mall, and Save Max Sports Centre, offering ample shopping, dining, and recreational activities. Enjoy the ease of no stairs and close proximity to essential amenities like groceries, restaurants, public transit, Hwy 410, and hospital.This property combines convenience and comfort, making it an ideal choice for a vibrant, accessible lifestyle.
Location
Province ON
County Peel
Community Sandringham-Wellington
Area Peel
Region Sandringham-Wellington
City Region Sandringham-Wellington
Rooms
Family Room No
Basement None
Kitchen 1
Interior
Interior Features Carpet Free
Cooling Central Air
Fireplace No
Heat Source Gas
Exterior
Parking Features Surface
Garage Spaces 1.0
Total Parking Spaces 1
Building
Story 1
Unit Features Park,Public Transit,Rec./Commun.Centre,School,School Bus Route
Locker None
Others
Pets Allowed Restricted
Listed by ANCHOR NEW HOMES INC.







