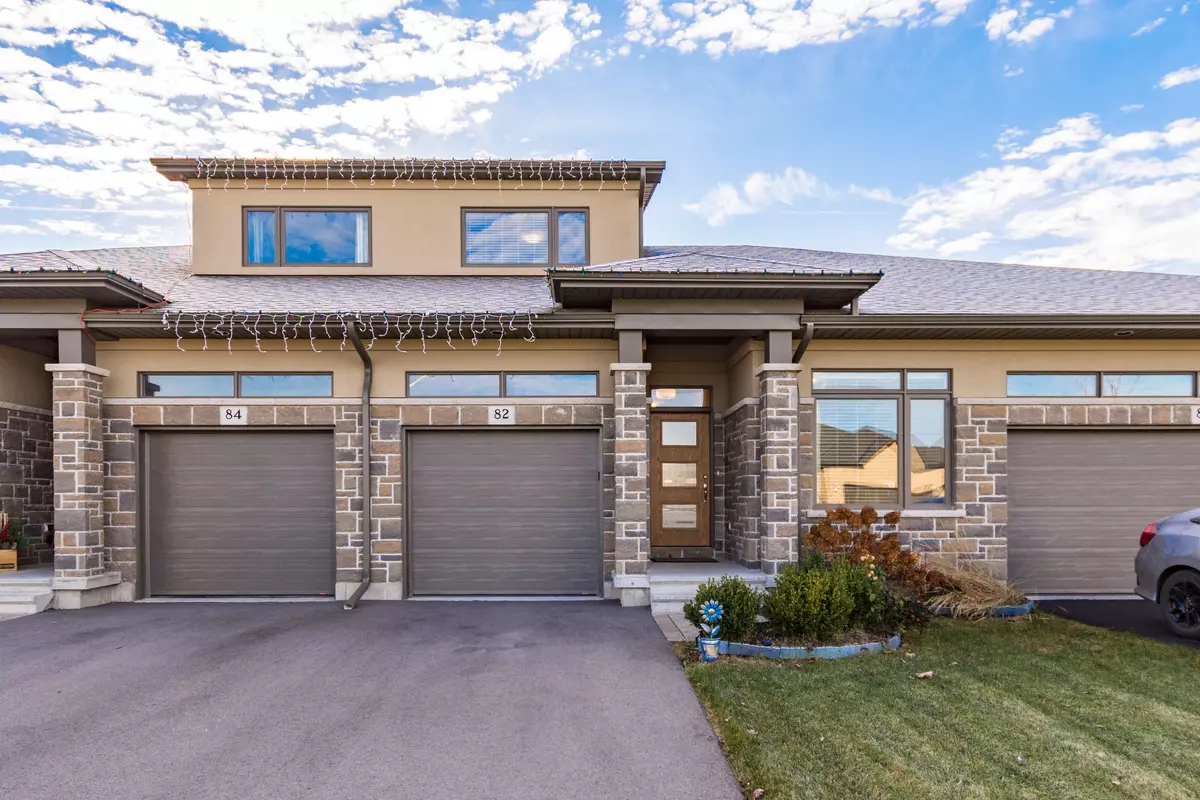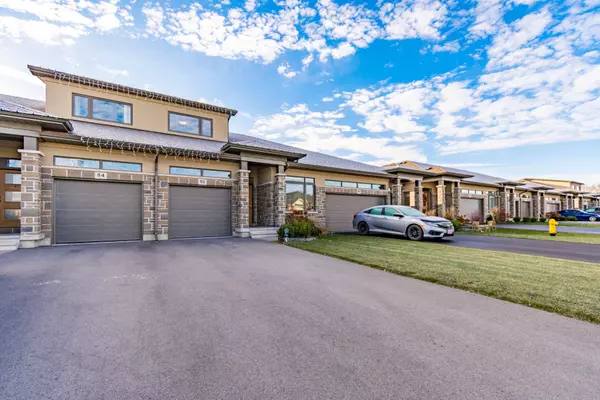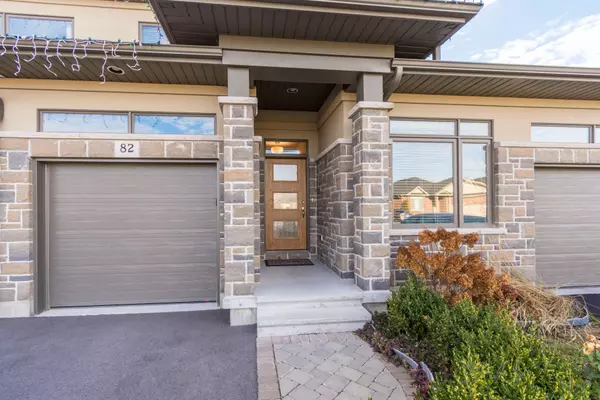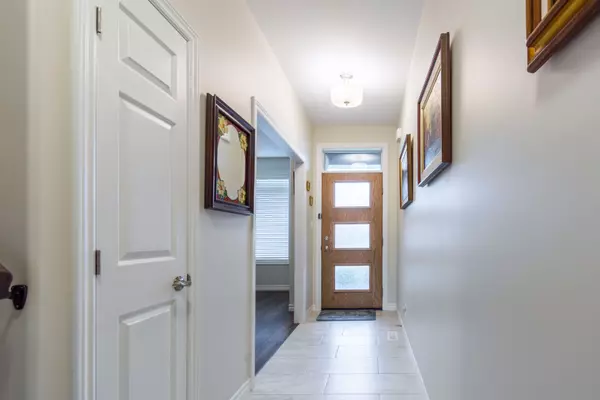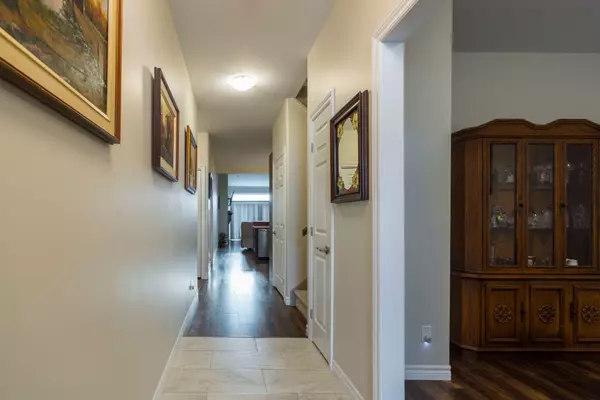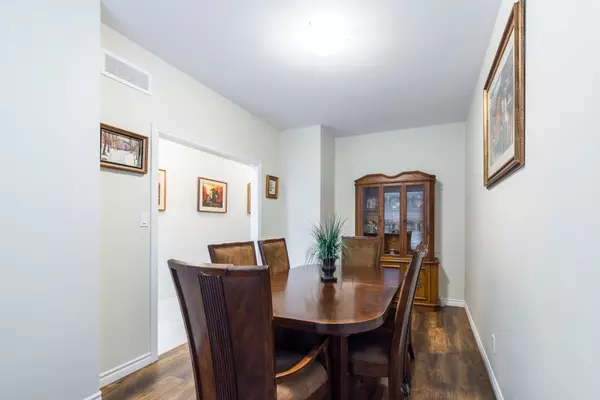REQUEST A TOUR If you would like to see this home without being there in person, select the "Virtual Tour" option and your agent will contact you to discuss available opportunities.
In-PersonVirtual Tour

$ 649,900
Est. payment | /mo
3 Beds
3 Baths
$ 649,900
Est. payment | /mo
3 Beds
3 Baths
Key Details
Property Type Townhouse
Sub Type Att/Row/Townhouse
Listing Status Active
Purchase Type For Sale
MLS Listing ID X11190059
Style 2-Storey
Bedrooms 3
Annual Tax Amount $5,524
Tax Year 2024
Property Description
Rare 1959 sq ft above grade loft-style freehold townhouse in the sought after Settler's Ridge community. You'll immediately notice the open concept main floor that features a family room with a large window overlooking the front-yard. This flex space is currently used as a formal dining room & can be used as such or would make a great office space or family room as well. Notice the many great features this floor offers including cathedral ceilings, garage access to the home, convenient laundry & a roughed-in central vacuum. The kitchen has a step-in corner pantry, stainless steel appliances, pendant lights adorning the quartz counters & breakfast bar & quality wood cabinets. Cozy up in the living room by the gas fireplace with a beautiful wood encompassed mantle or walk-out to the custom wood deck with privacy fence in the backyard. The main floor also features 2 full bathrooms, 1 with a bathtub in the common area & the other with a walk-in shower in the ensuite of the primary bedroom which also features a large walk-in closet. Upstairs you'll find a huge & inviting open loft perfect as a rec room plus 2 good sized bedrooms & a full bathroom. Downstairs you'll find a full unfinished basement with an above grade window, a rough-in for a 4th bathroom & a high efficiency gas furnace, healthy solutions ventilation system, central air conditioning & hot water tank, all are owned. ** Transferrable Tarion new home warranty until Feb 19, 2028! ** There is parking for 3 vehicles- a single car garage plus 2 parking spots on the driveway. Minutes away from parks, shopping, Quinte Mall, amenities & just north of the 401 highway. It truly is an unbeatable location & a perfect place to call home!
Location
Province ON
County Hastings
Area Hastings
Rooms
Family Room Yes
Basement Full, Unfinished
Kitchen 1
Interior
Interior Features Primary Bedroom - Main Floor, Rough-In Bath, Storage, Ventilation System, Water Heater Owned, Auto Garage Door Remote
Cooling Central Air
Fireplaces Type Living Room, Natural Gas
Fireplace Yes
Heat Source Gas
Exterior
Parking Features Private
Garage Spaces 2.0
Pool None
Roof Type Asphalt Shingle
Total Parking Spaces 3
Building
Foundation Poured Concrete
Listed by RE/MAX REAL ESTATE CENTRE INC.


