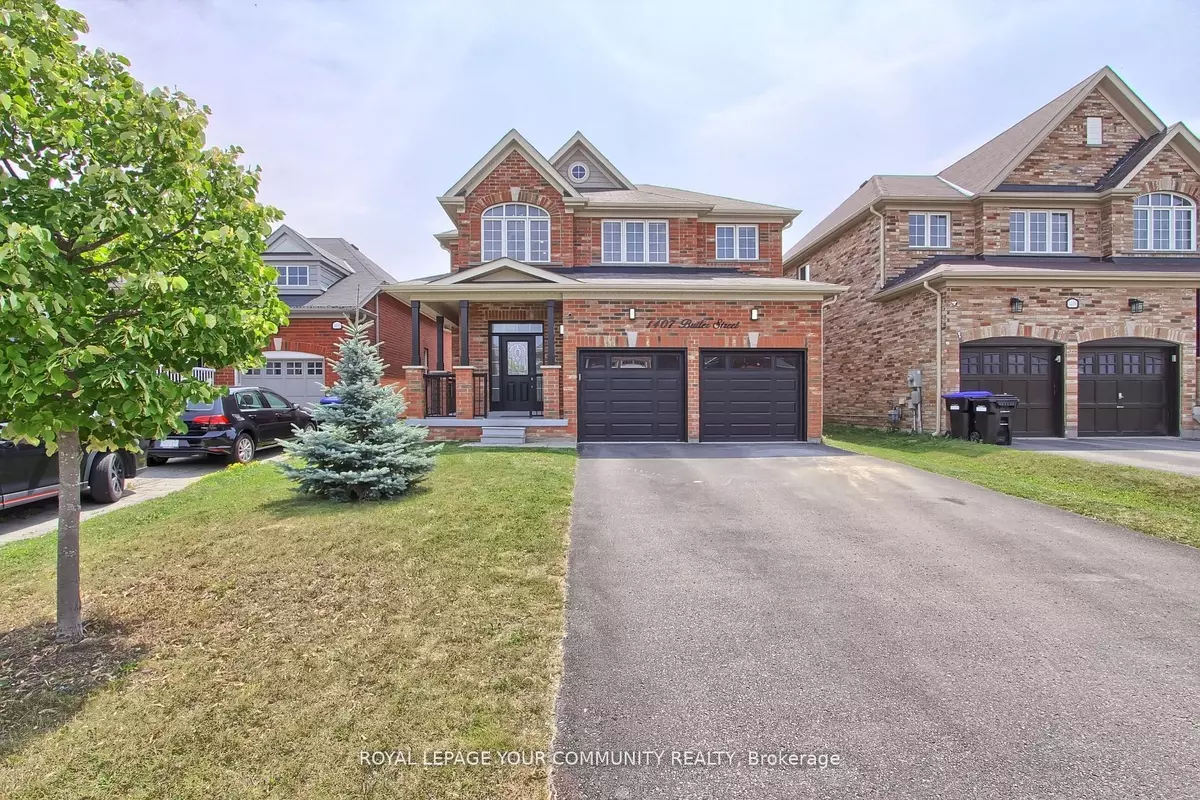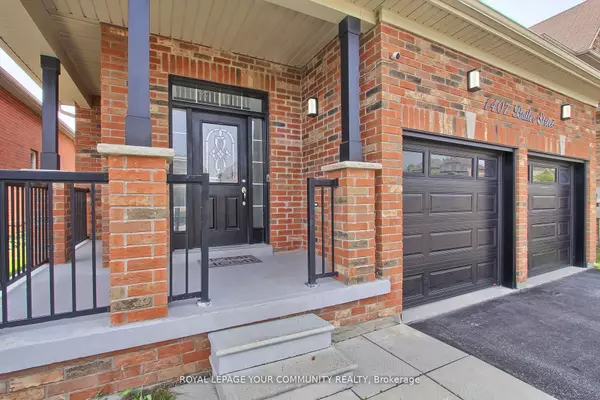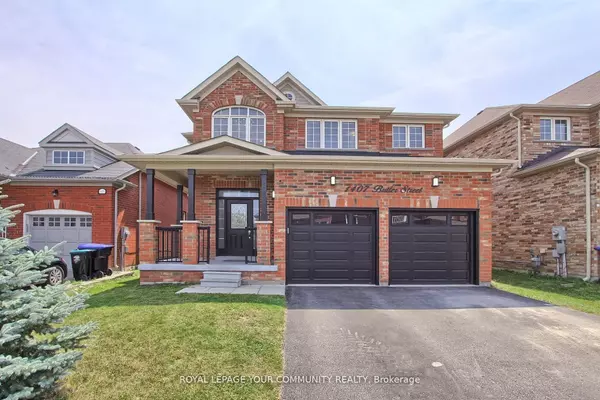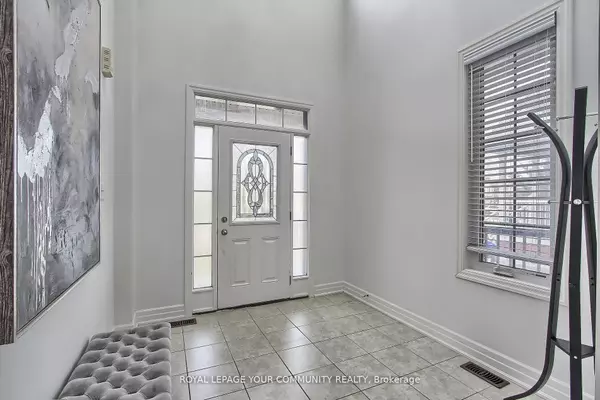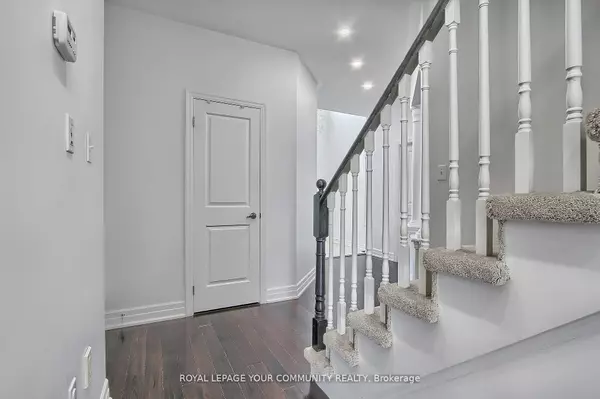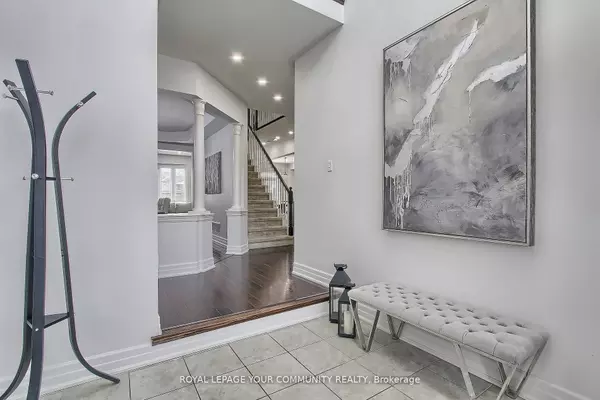REQUEST A TOUR If you would like to see this home without being there in person, select the "Virtual Tour" option and your agent will contact you to discuss available opportunities.
In-PersonVirtual Tour

$ 949,000
Est. payment | /mo
4 Beds
3 Baths
$ 949,000
Est. payment | /mo
4 Beds
3 Baths
Key Details
Property Type Single Family Home
Sub Type Detached
Listing Status Active
Purchase Type For Sale
MLS Listing ID N11195303
Style 2-Storey
Bedrooms 4
Annual Tax Amount $5,086
Tax Year 2024
Property Description
Welcome To This Sun-Filled & Well Maintained Detached Home In The Heart Of Alcona Community! Featuring 4 Bed, 3 Bath, Double Car Garage, No Sidewalk, Approx 2359 Sqft Above Grade. As You Enter The Main Floor, You Are Greeted By A Grand Open To Above Ceiling, Separate Dining & Family Room Areas, Hardwood Floors, Pot Lights & 9ft Ceilings Thru-Out. The Open Concept Design Makes This Home Perfect For Large Families & Entertaining Guests. The Family-Size Kitchen Features S/S Appliances, Granite Counters, Glass Tile Backsplash, Breakfast Area & W/O To a Beautiful Large Stone Patio, Huge Turf Area For The kids To Play And Never Have To Worry About Cutting The Grass, Other Main Floor Features Include Laundry Room W/ Tub, Access To Garage. The Upper Floor Features 4pc Bath, 3 Spacious Bedrooms & A Primary Bedroom Featuring W/I Closet & 4pc Ensuite W/ Soaker Tub & Sep Shower Stall. This Home Is Located Close To All Amenities Imaginable; Lake Simcoe, Schools, Parks, Public Transit, Restaurants & Much More!
Location
Province ON
County Simcoe
Community Alcona
Area Simcoe
Region Alcona
City Region Alcona
Rooms
Family Room Yes
Basement Full
Kitchen 1
Interior
Interior Features Central Vacuum, On Demand Water Heater, Rough-In Bath, Water Softener
Cooling Central Air
Fireplace Yes
Heat Source Gas
Exterior
Parking Features Private Double
Garage Spaces 4.0
Pool None
Roof Type Asphalt Shingle
Total Parking Spaces 6
Building
Foundation Concrete
Listed by ROYAL LEPAGE YOUR COMMUNITY REALTY


