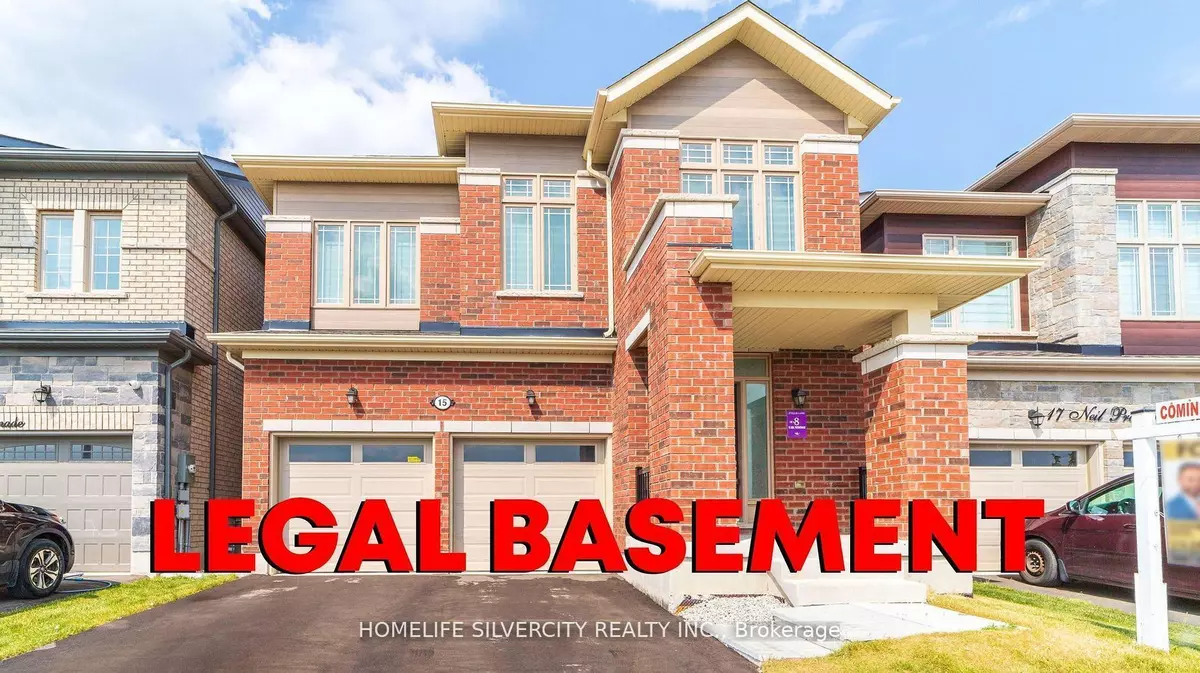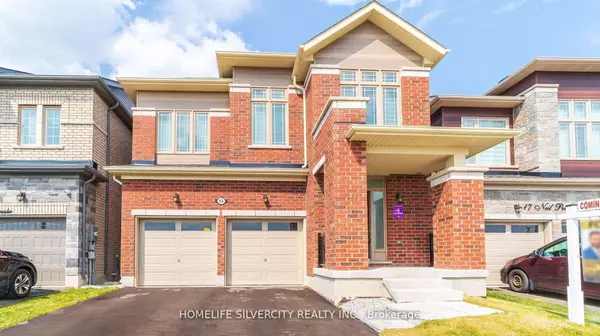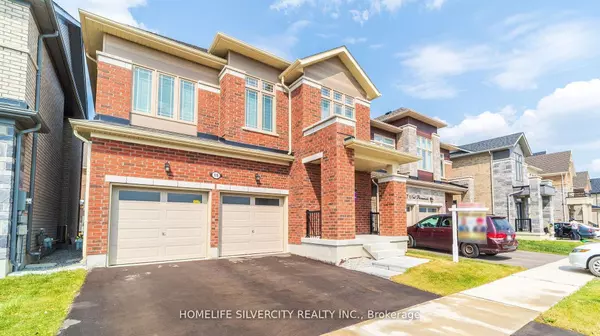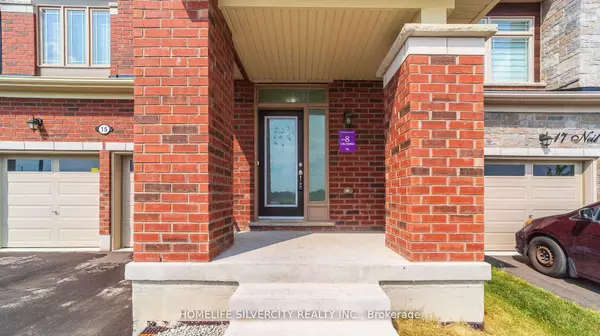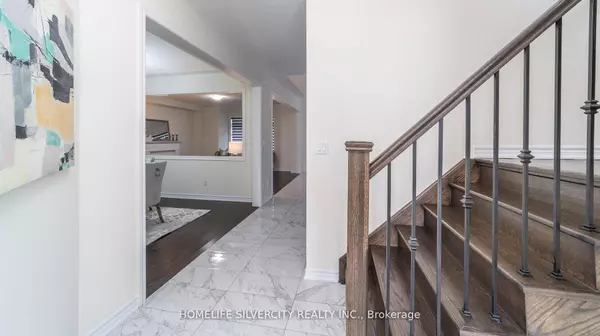REQUEST A TOUR If you would like to see this home without being there in person, select the "Virtual Tour" option and your agent will contact you to discuss available opportunities.
In-PersonVirtual Tour

$ 1,399,900
Est. payment | /mo
4 Beds
6 Baths
$ 1,399,900
Est. payment | /mo
4 Beds
6 Baths
Key Details
Property Type Single Family Home
Sub Type Detached
Listing Status Active
Purchase Type For Sale
Approx. Sqft 2500-3000
MLS Listing ID W11195842
Style 2-Storey
Bedrooms 4
Annual Tax Amount $6,100
Tax Year 2024
Property Description
Welcome to this Magnificent home boosting impeccable Upgrades that exude refined Elegance, Comfort and functionality, making its a Dream Property for any Discerning Buyer. Located in a highly sought Newly built neighborhood in Caledon, this residence boasts with 3300 SQFT of Living space, a Custom Kitchen with Porcelain Tiles/Quartz Countertop/Huge Island/ S/S Appliances, Hardwood Floor on Main & Upper Hallway. 9 FT Ceiling on Main Floor & 2nd Floor, Separate Living/Family Rooms, Oak Stairs with Iron Spindler, 3 Full Washroom on the 2nd Floor and Laundry is Conveniently located on the 2nd Floor and a Legal Basement Apartment with 3 Bedroom ,2 Full washroom Separate Laundry . This is a Must See!!!!
Location
Province ON
County Peel
Community Rural Caledon
Area Peel
Region Rural Caledon
City Region Rural Caledon
Rooms
Family Room Yes
Basement Finished, Separate Entrance
Kitchen 2
Separate Den/Office 3
Interior
Interior Features Other
Cooling Central Air
Fireplace Yes
Heat Source Gas
Exterior
Parking Features Private
Garage Spaces 4.0
Pool None
Roof Type Unknown
Total Parking Spaces 6
Building
Unit Features Hospital,Park,Place Of Worship,Public Transit,School,Fenced Yard
Foundation Unknown
Listed by HOMELIFE SILVERCITY REALTY INC.


