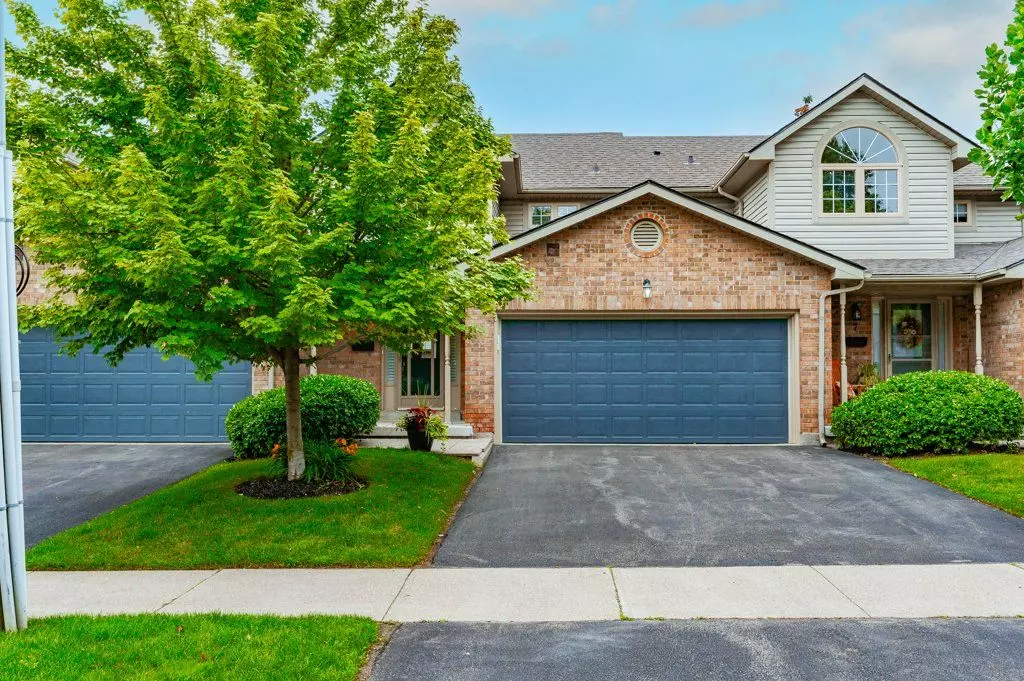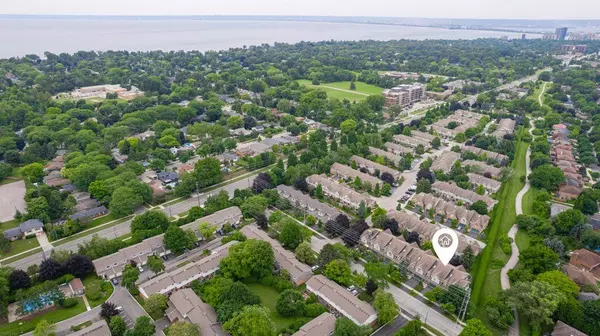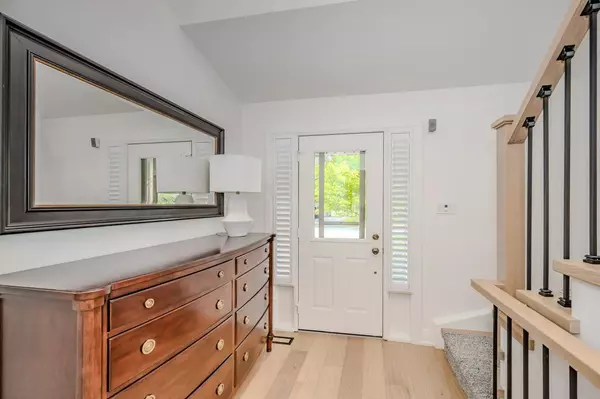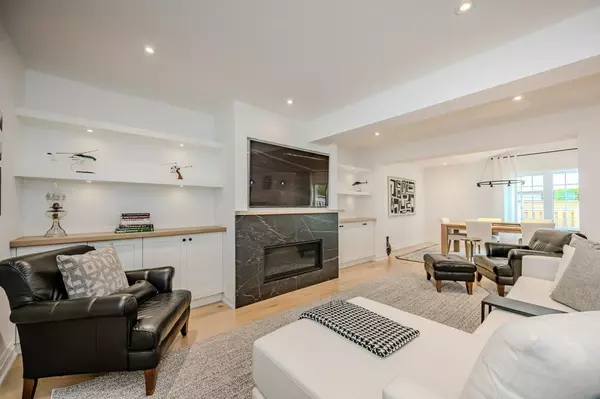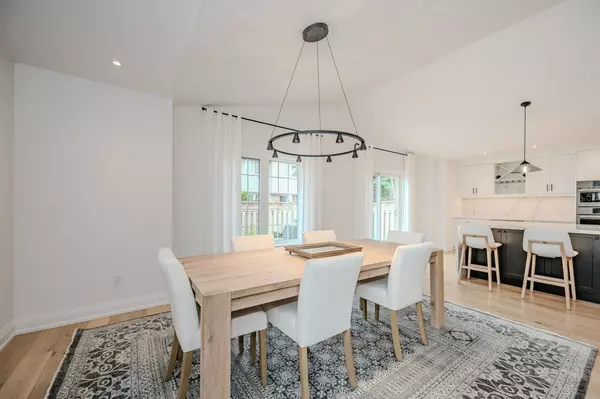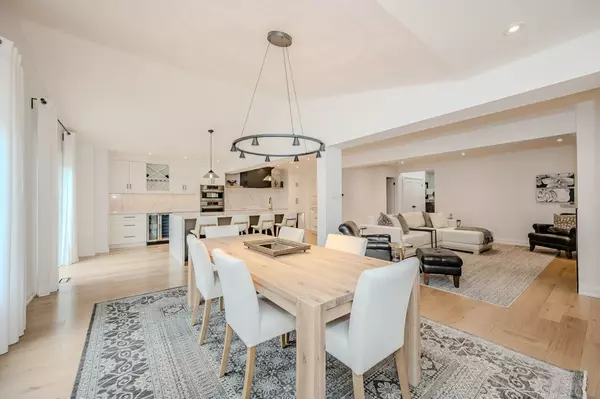REQUEST A TOUR If you would like to see this home without being there in person, select the "Virtual Tour" option and your agent will contact you to discuss available opportunities.
In-PersonVirtual Tour

$ 1,295,000
Est. payment | /mo
2 Beds
3 Baths
$ 1,295,000
Est. payment | /mo
2 Beds
3 Baths
Key Details
Property Type Condo
Sub Type Condo Townhouse
Listing Status Active
Purchase Type For Sale
Approx. Sqft 1600-1799
MLS Listing ID W11283726
Style 2-Storey
Bedrooms 2
HOA Fees $661
Annual Tax Amount $4,820
Tax Year 2024
Property Description
Bright! Open! Dynamic! Complete & total renovation 2024. Over 2777 sq. ft. of exceptional living space on all 3 levels. High quality appointments and craftmanship. Top of the line appliances. Vaulted ceiling in Kitchen and Dining areas. Handy butler's pantry with large sink. Stunning bathrooms. Steam shower in LL bathroom. Wet bar on LL. New electrical panel. Refinished double car garage with waterproof wall panels. New HWT rental. Walkout to lovely garden and patio area with awning. Furnace A/C 2022. Beautifully managed & landscaped Roseland Green. Condo Fees $661.56. Windows 2020. Roof 2024. Move in and enjoy!
Location
Province ON
County Halton
Community Roseland
Area Halton
Region Roseland
City Region Roseland
Rooms
Family Room No
Basement Full, Finished
Kitchen 1
Interior
Interior Features Auto Garage Door Remote, Separate Hydro Meter
Cooling Central Air
Fireplace Yes
Heat Source Gas
Exterior
Parking Features Private
Garage Spaces 2.0
Roof Type Asphalt Shingle
Total Parking Spaces 4
Building
Story 1
Unit Features Fenced Yard,Hospital,Level,Library,Park,School
Locker None
Others
Security Features None
Pets Allowed Restricted
Listed by ROYAL LEPAGE BURLOAK REAL ESTATE SERVICES


