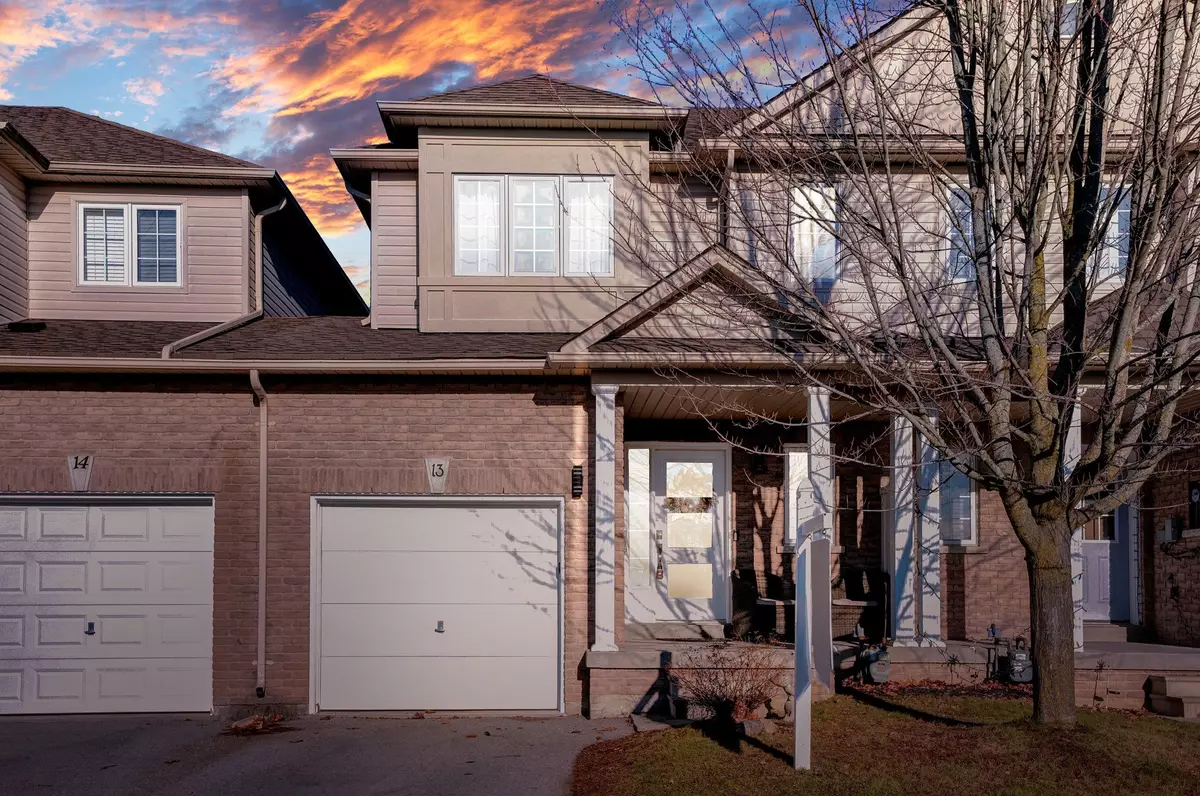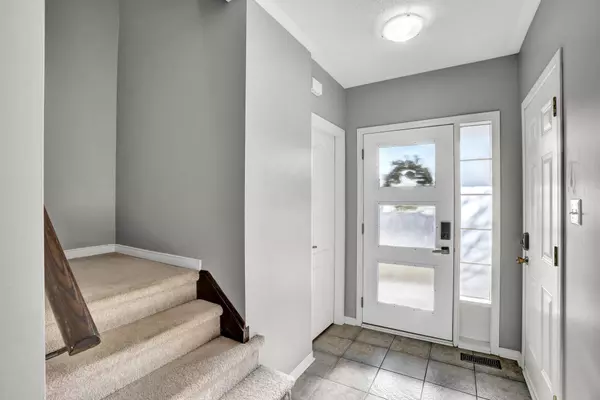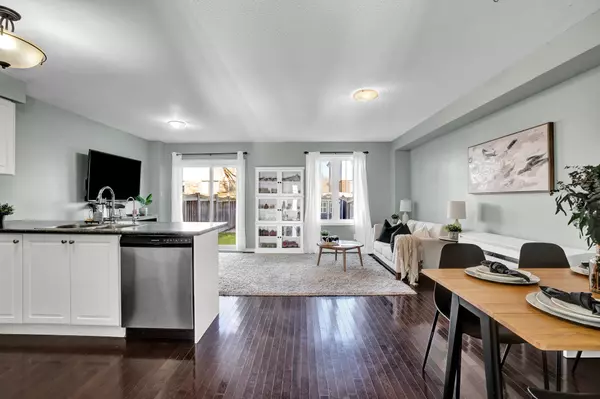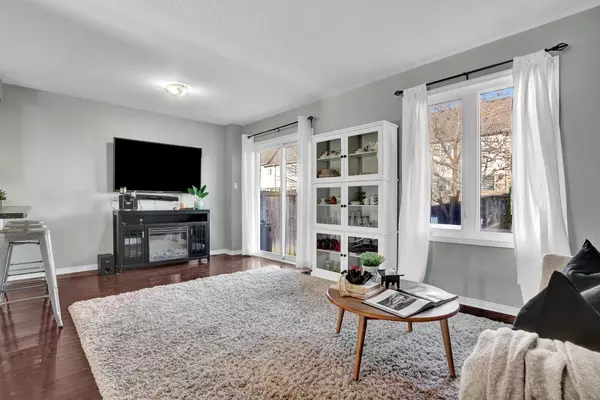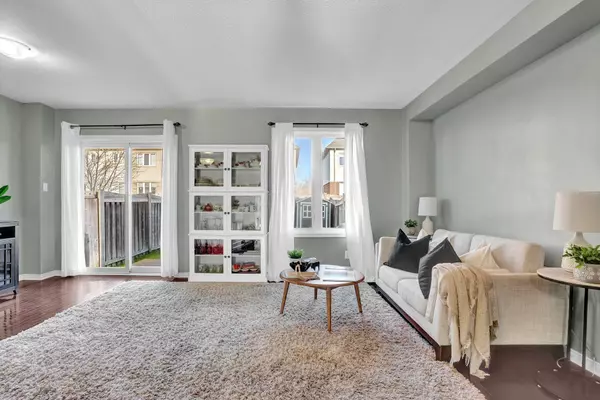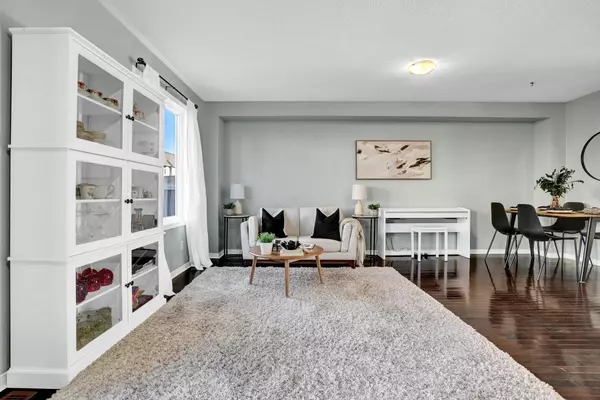REQUEST A TOUR If you would like to see this home without being there in person, select the "Virtual Tour" option and your agent will contact you to discuss available opportunities.
In-PersonVirtual Tour

$ 729,900
Est. payment | /mo
3 Beds
3 Baths
$ 729,900
Est. payment | /mo
3 Beds
3 Baths
Key Details
Property Type Townhouse
Sub Type Att/Row/Townhouse
Listing Status Active
Purchase Type For Sale
Approx. Sqft 1100-1500
MLS Listing ID E11424481
Style 2-Storey
Bedrooms 3
Annual Tax Amount $3,628
Tax Year 2024
Property Description
Welcome to 253 Sprucewood Crescent, Unit 13! This beautiful 3-bedroom, 3-bathroom townhome is nestled in a family-friendly neighborhood and is ready for you to move in! The bright and inviting main floor boasts gleaming hardwood floors throughout, an open-concept design, and a spacious kitchen equipped with stainless steel appliances and breakfast area. The living room features sliding glass doors leading to the backyard, while the main level also includes a powder room and convenient access to the garage.Upstairs, you'll find a spacious primary bedroom with a double closet and 3-piece ensuite. Down the hall are two additional bedrooms with ample closet space, a 4-piece bathroom, and a laundry area for added convenience. The unspoiled basement, complete with high ceilings, offers endless potential for customization. Step outside to a generously sized backyard featuring a large deck and outdoor sitting area with contained firepit, ideal for entertaining or relaxing outdoors. The home is perfectly situated across from a parkette great for kids and is close to schools, restaurants, shops, and walking trails.
Location
Province ON
County Durham
Community Bowmanville
Area Durham
Region Bowmanville
City Region Bowmanville
Rooms
Family Room No
Basement Full
Kitchen 1
Interior
Interior Features None
Heating Yes
Cooling Central Air
Fireplace No
Heat Source Gas
Exterior
Parking Features Private
Garage Spaces 1.0
Pool None
Roof Type Asphalt Shingle
Total Parking Spaces 2
Building
Foundation Concrete
Listed by RE/MAX HALLMARK EASTERN REALTY


