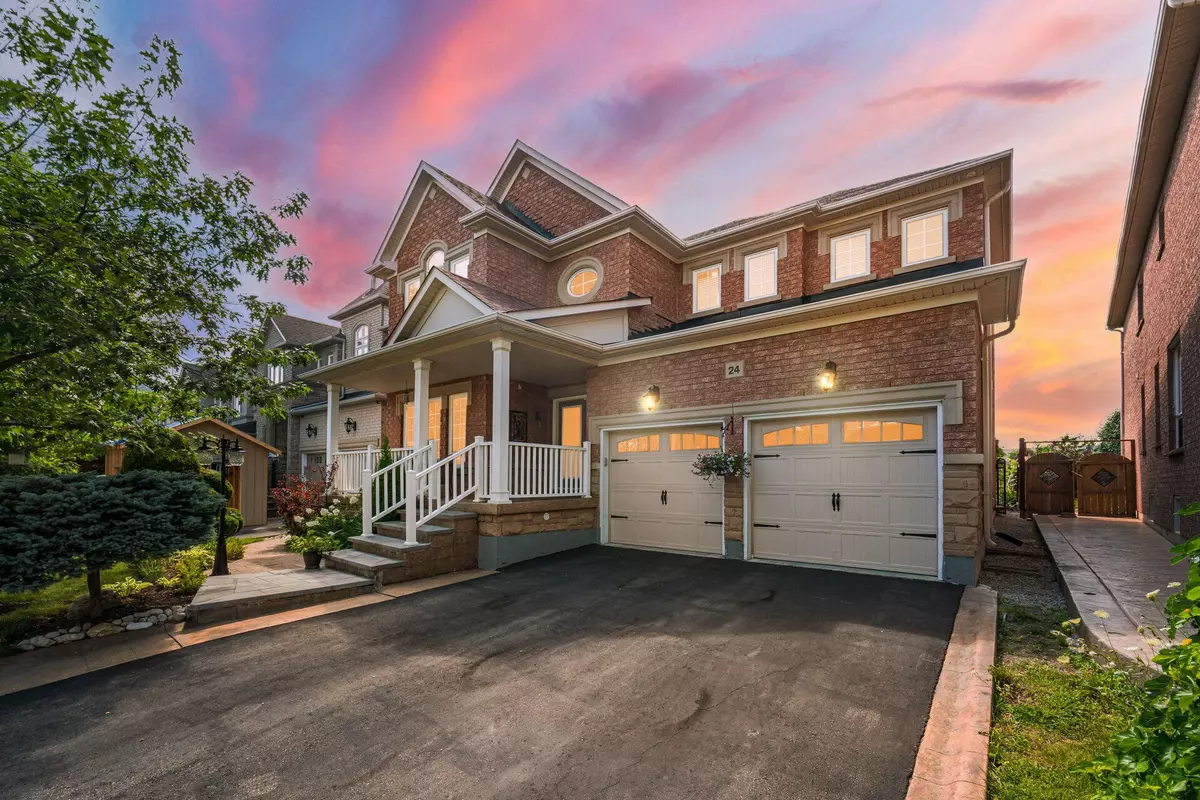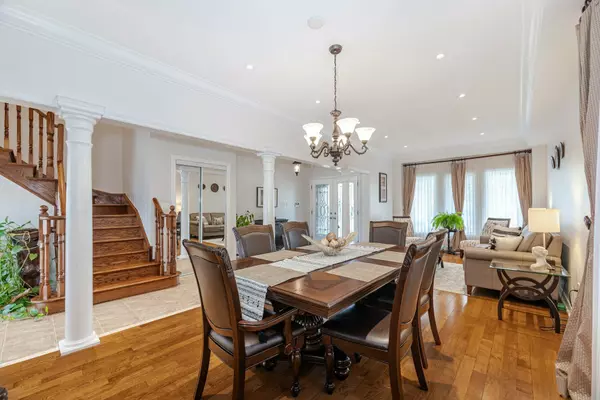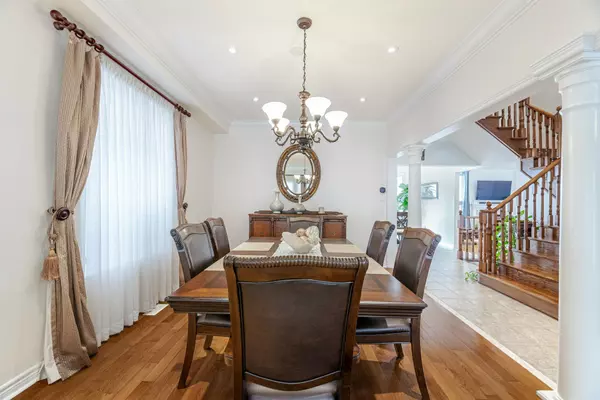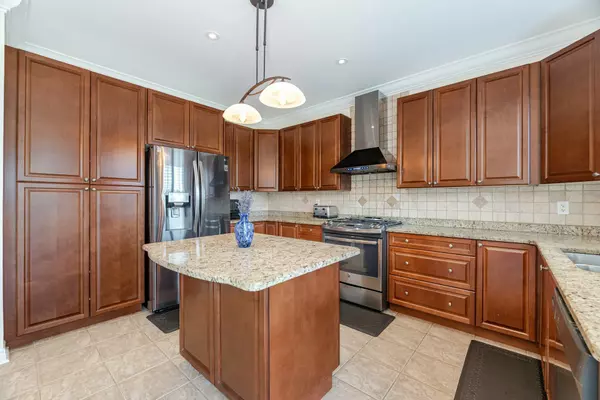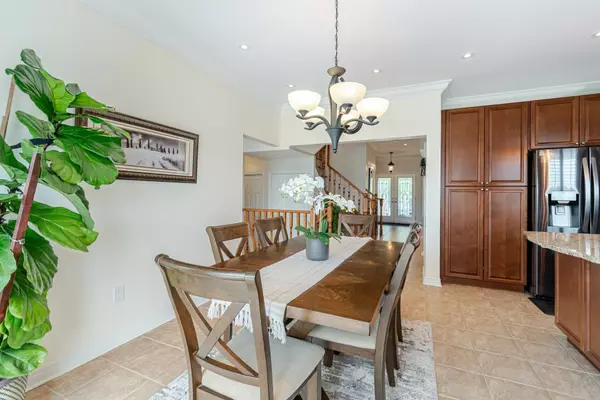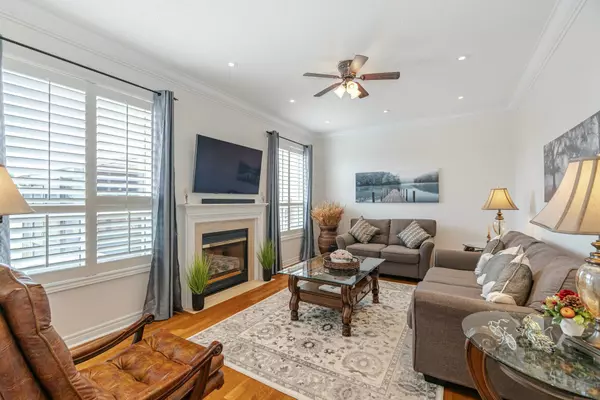REQUEST A TOUR If you would like to see this home without being there in person, select the "Virtual Tour" option and your agent will contact you to discuss available opportunities.
In-PersonVirtual Tour

$ 1,439,900
Est. payment | /mo
4 Beds
4 Baths
$ 1,439,900
Est. payment | /mo
4 Beds
4 Baths
Key Details
Property Type Single Family Home
Sub Type Detached
Listing Status Active
Purchase Type For Sale
Approx. Sqft 2500-3000
MLS Listing ID W11532966
Style 2-Storey
Bedrooms 4
Annual Tax Amount $5,798
Tax Year 2023
Property Description
[45 * 155 Feet Lot] Executive 4 Bedrooms House Situated On Private Quiet Street In Demanding Caledon Area!! Separate Living, Dining & Family Rooms!! Hardwood Flooring In Main & 2nd Levels! Family Size Kitchen With Granite Counter-Top & Elite Appliances!! Oak Staircase!! 2nd Floor Comes With 4 Spacious Bedrooms! Master Bedroom Comes With 4 Pcs Ensuite & Walk-In Closet** Finished Basement With Recreation Area & Full Washroom!! Loaded With Pot Lights!! Walking Distance To Park, School & Etobicoke Creek & Trails. Whole House Is Freshly Painted** Must View House!
Location
Province ON
County Peel
Community Rural Caledon
Area Peel
Region Rural Caledon
City Region Rural Caledon
Rooms
Family Room Yes
Basement Finished
Kitchen 1
Interior
Interior Features Other
Cooling Central Air
Fireplace Yes
Heat Source Gas
Exterior
Parking Features Private
Garage Spaces 4.0
Pool None
Roof Type Asphalt Shingle
Total Parking Spaces 6
Building
Foundation Unknown
Listed by RE/MAX REALTY SERVICES INC.


