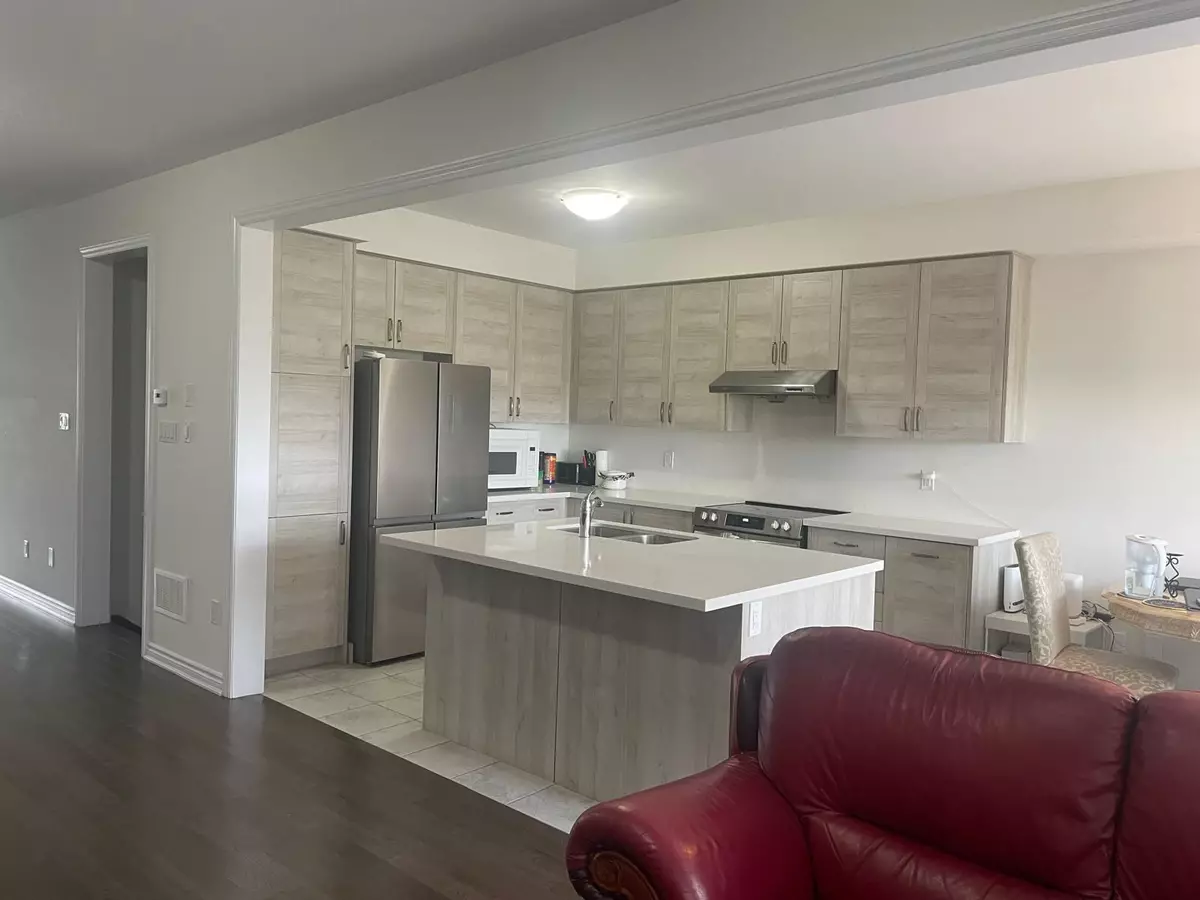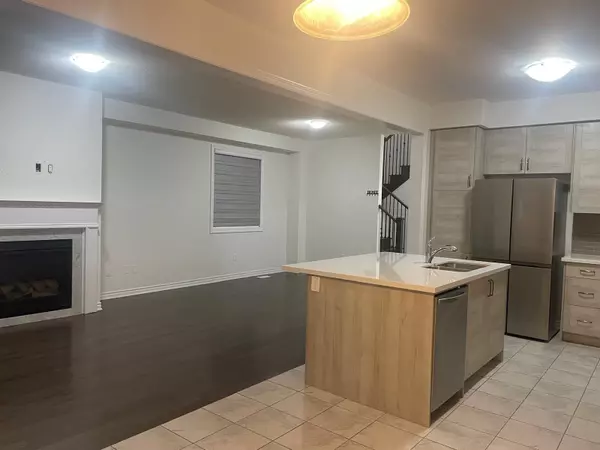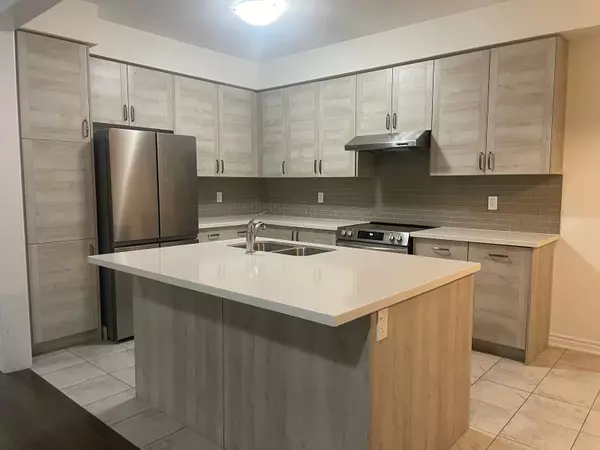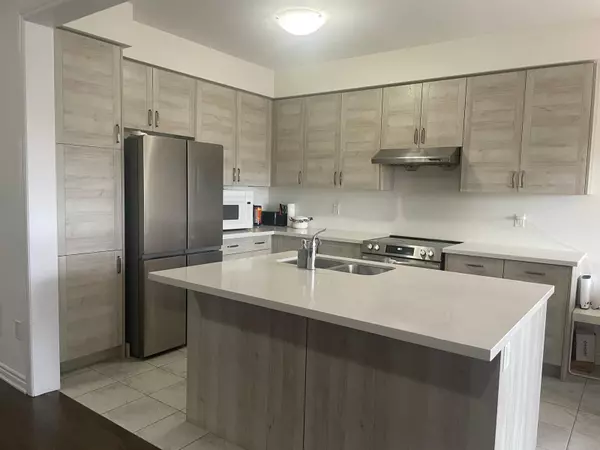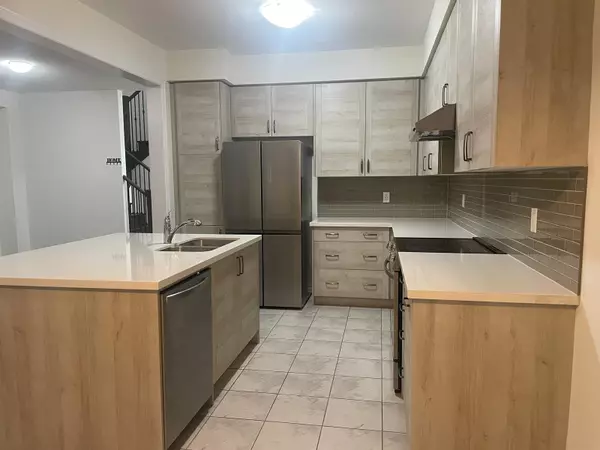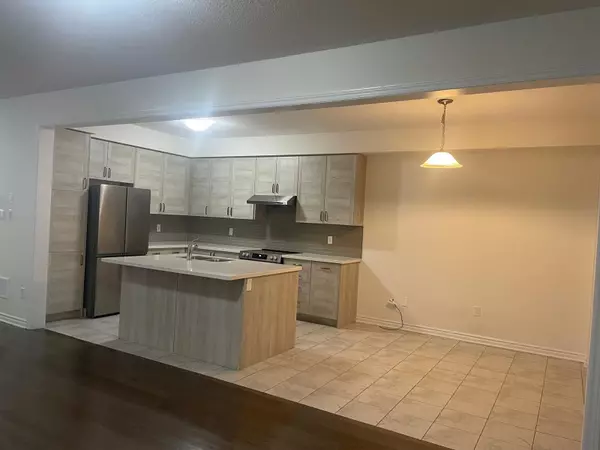REQUEST A TOUR If you would like to see this home without being there in person, select the "Virtual Tour" option and your agent will contact you to discuss available opportunities.
In-PersonVirtual Tour

$ 3,100
Est. payment | /mo
4 Beds
3 Baths
$ 3,100
Est. payment | /mo
4 Beds
3 Baths
Key Details
Property Type Single Family Home
Sub Type Detached
Listing Status Active
Purchase Type For Lease
Approx. Sqft 2000-2500
MLS Listing ID W11545086
Style 2-Storey
Bedrooms 4
Property Description
4-bedroom, 2.5-bathroom home is perfect for families seeking comfort and convenience. Backing onto ravine this home is light filled and airy. Its features include- Spacious living and dining areas with a cozy fireplace, Elegant hardwood flooring throughout, 9-foot ceilings on both floors for an open, airy feel, Convenient second-floor laundry, Upgraded kitchen with stainless steel appliances and quartz countertops . Located close to schools, transit, and shopping malls, with easy access to Highway 410, this home offers everything you need for a comfortable lifestyle. Basement (not included) is rented separately. Tenants will be responsible for all 70% utilities including hot water tank rental- some pictures from before tenants moved in
Location
Province ON
County Peel
Community Rural Caledon
Area Peel
Region Rural Caledon
City Region Rural Caledon
Rooms
Family Room No
Basement Separate Entrance, Apartment
Kitchen 1
Interior
Interior Features None
Cooling Central Air
Fireplace Yes
Heat Source Gas
Exterior
Parking Features Private
Garage Spaces 1.0
Pool None
View Pond
Roof Type Asphalt Shingle
Total Parking Spaces 2
Building
Foundation Poured Concrete
Listed by HOUSESIGMA INC.


