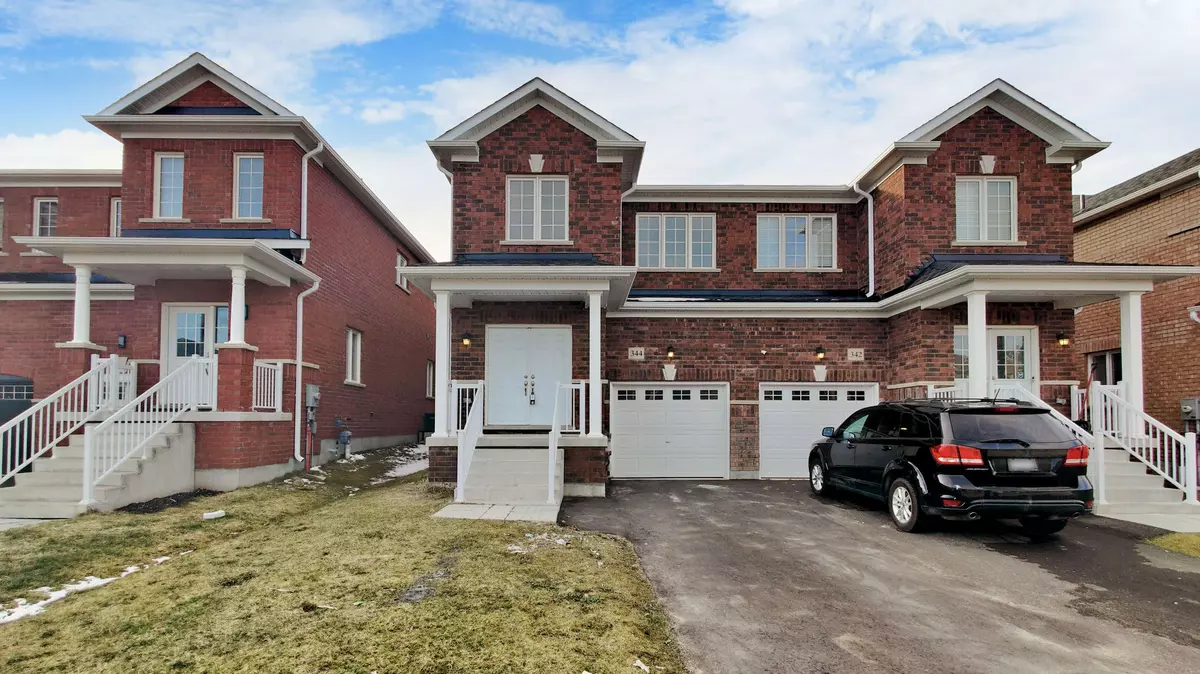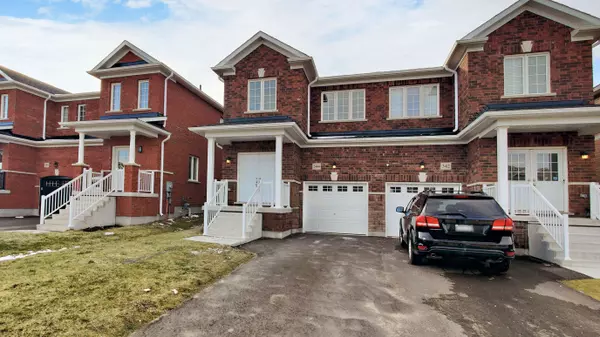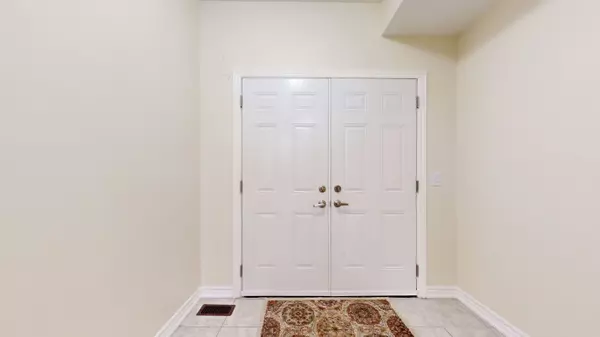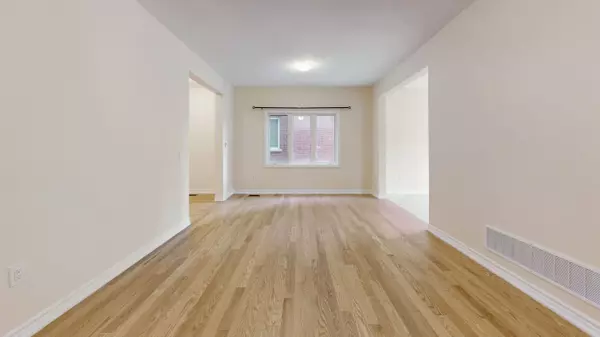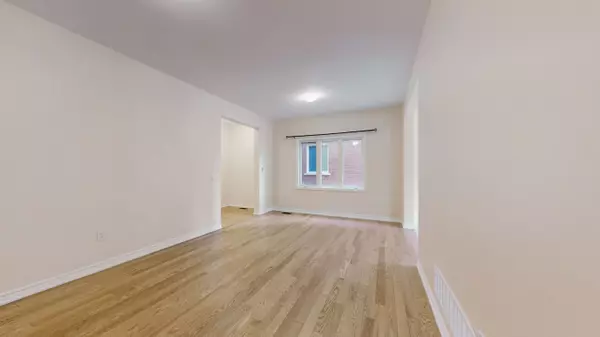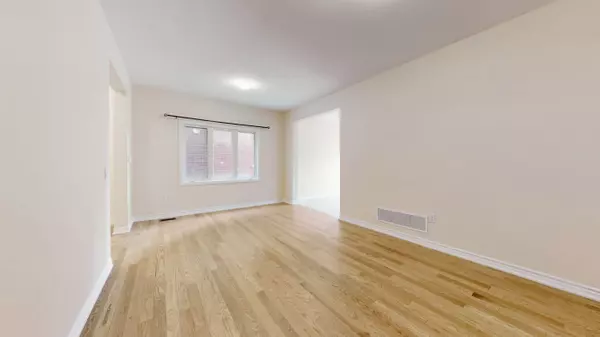REQUEST A TOUR If you would like to see this home without being there in person, select the "Virtual Tour" option and your agent will contact you to discuss available opportunities.
In-PersonVirtual Tour

$ 2,300
Est. payment | /mo
4 Beds
3 Baths
$ 2,300
Est. payment | /mo
4 Beds
3 Baths
Key Details
Property Type Single Family Home
Sub Type Semi-Detached
Listing Status Active
Purchase Type For Lease
Approx. Sqft 1500-2000
MLS Listing ID X11576981
Style 2 1/2 Storey
Bedrooms 4
Property Description
Location! Location! Location! Almost 2 Year New 4 Bedroom Semi-Detached Home almost 1900sf house. In A Master Planned Community Of' Edgewood Greens' Granite Counters & Extended Cabinets. No carpet in the house All upgraded Hardwood Floors. Large Master Bedroom With Ensuite Bath & Walk-In Closet + Extra Closet. Total 4 Large Bedrooms, 2 Full Washrooms On The 2nd Floor. Entry-door from GARAGE. Central Vacuum R/I Fresh Air Exchanger Close to Tim Horton's, Grocery stores, Community Center, Gas station, LCBO, and school.
Location
Province ON
County Grey County
Community Dundalk
Area Grey County
Region Dundalk
City Region Dundalk
Rooms
Family Room Yes
Basement Unfinished
Kitchen 1
Interior
Interior Features None
Cooling Central Air
Fireplace Yes
Heat Source Gas
Exterior
Parking Features Private
Garage Spaces 2.0
Pool None
Roof Type Shingles
Total Parking Spaces 3
Building
Foundation Concrete
Listed by ROYAL LEPAGE PREMIUM ONE REALTY


