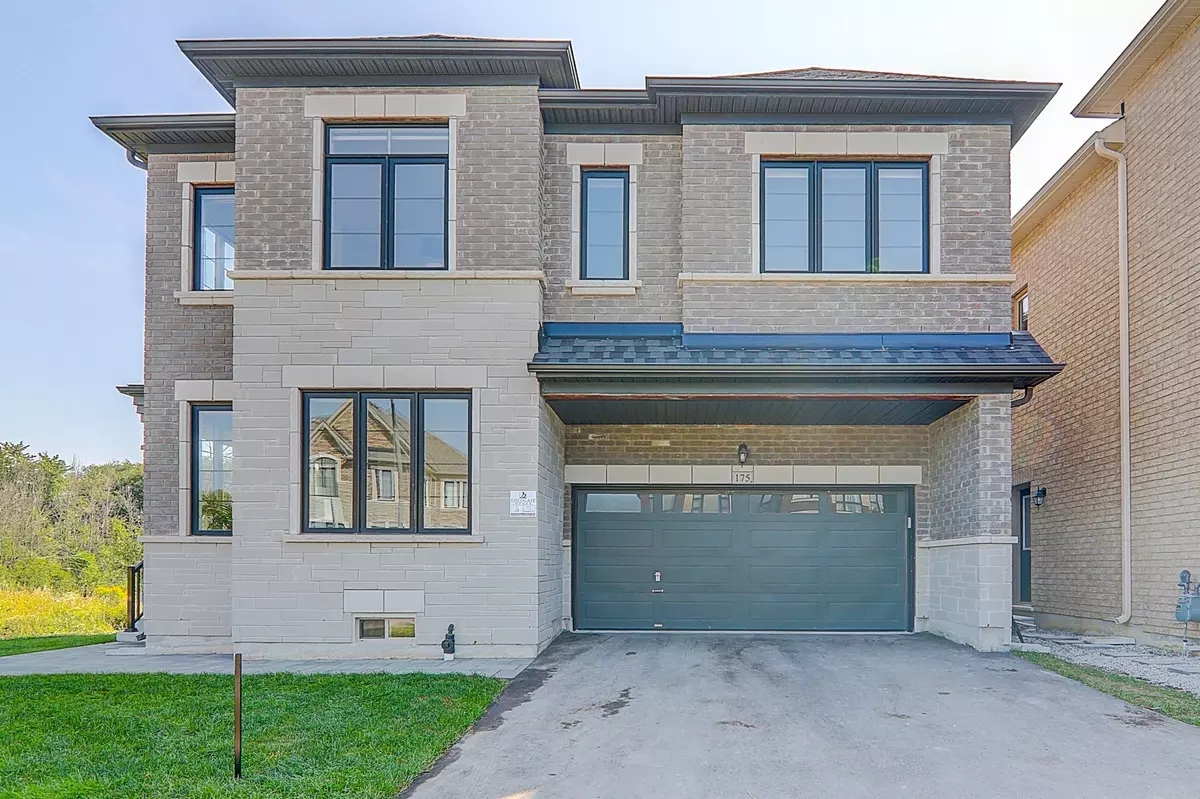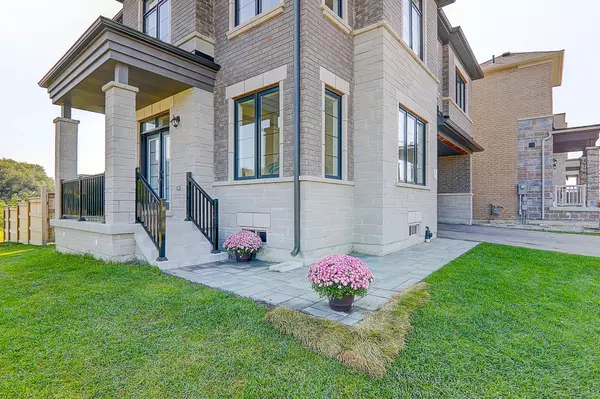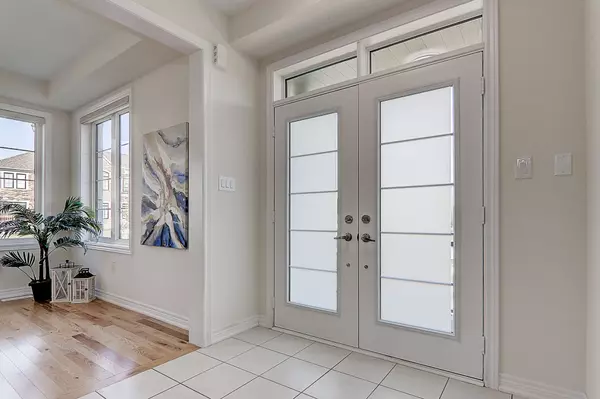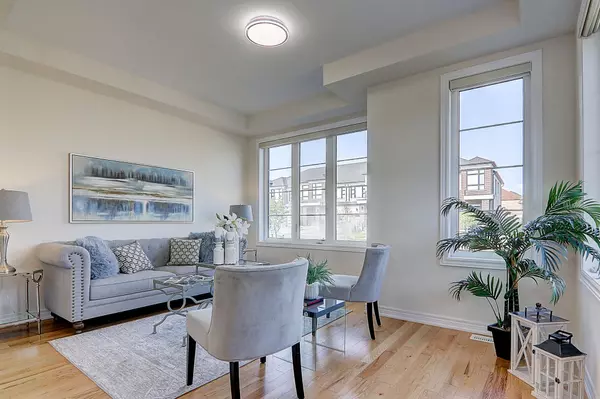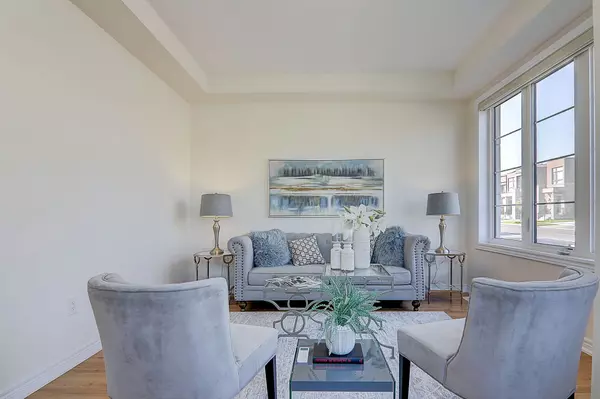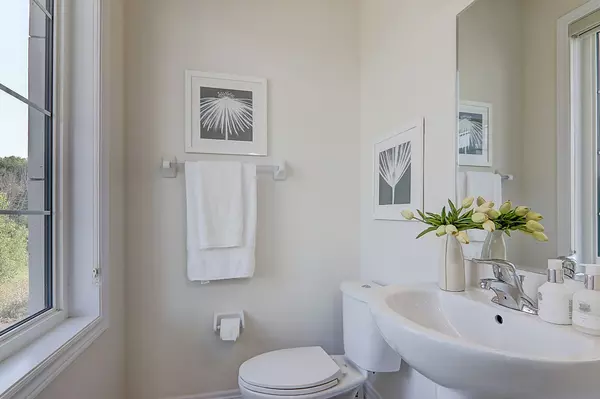REQUEST A TOUR If you would like to see this home without being there in person, select the "Virtual Tour" option and your agent will contact you to discuss available opportunities.
In-PersonVirtual Tour

$ 2,099,000
Est. payment | /mo
5 Beds
4 Baths
$ 2,099,000
Est. payment | /mo
5 Beds
4 Baths
Key Details
Property Type Single Family Home
Sub Type Detached
Listing Status Active
Purchase Type For Sale
Approx. Sqft 2500-3000
MLS Listing ID N11579427
Style 2-Storey
Bedrooms 5
Annual Tax Amount $8,218
Tax Year 2024
Property Description
Premium Lot Back On Green Nestled in Prestigious Richmond Hill Neighborhood. Less than Three Years New, 5 Large Bedroom with Ensuites Or Semi Ensuites. Boasts 9 Feet High Ceiling On Both Main and 2nd Floor, Especially 10 Feet Ceiling in Primary Bedroom. Open Concept Kitchen & Great Room With Fireplace, Separate Living Room On Main. Upgraded Quartz countertops in All Bathrooms, Frameless Glass Showing in Master Ensuite, Gas Stove, Quartz Backsplash, Pot Lights Throughout on Main Floor, Electronic Zebra Blinds On Main Floor with Control. Laundry Room On 2nd Floor With Windows. Bright Sun-Kissing Basement. Professional Landscape and Interlock! Minutes From Hwy 404, Community Centre, School, Library, Costco, Home Depot, Shops, Restaurants, and Many Other Amenities. A Must See and Buy!!!
Location
Province ON
County York
Community Rural Richmond Hill
Area York
Region Rural Richmond Hill
City Region Rural Richmond Hill
Rooms
Family Room Yes
Basement Unfinished, Full
Kitchen 1
Interior
Interior Features Upgraded Insulation
Cooling Central Air
Fireplaces Type Natural Gas
Fireplace Yes
Heat Source Gas
Exterior
Parking Features Private Double
Garage Spaces 2.0
Pool None
Roof Type Asphalt Shingle
Total Parking Spaces 4
Building
Foundation Concrete
Listed by RE/MAX REALTRON REALTY INC.


