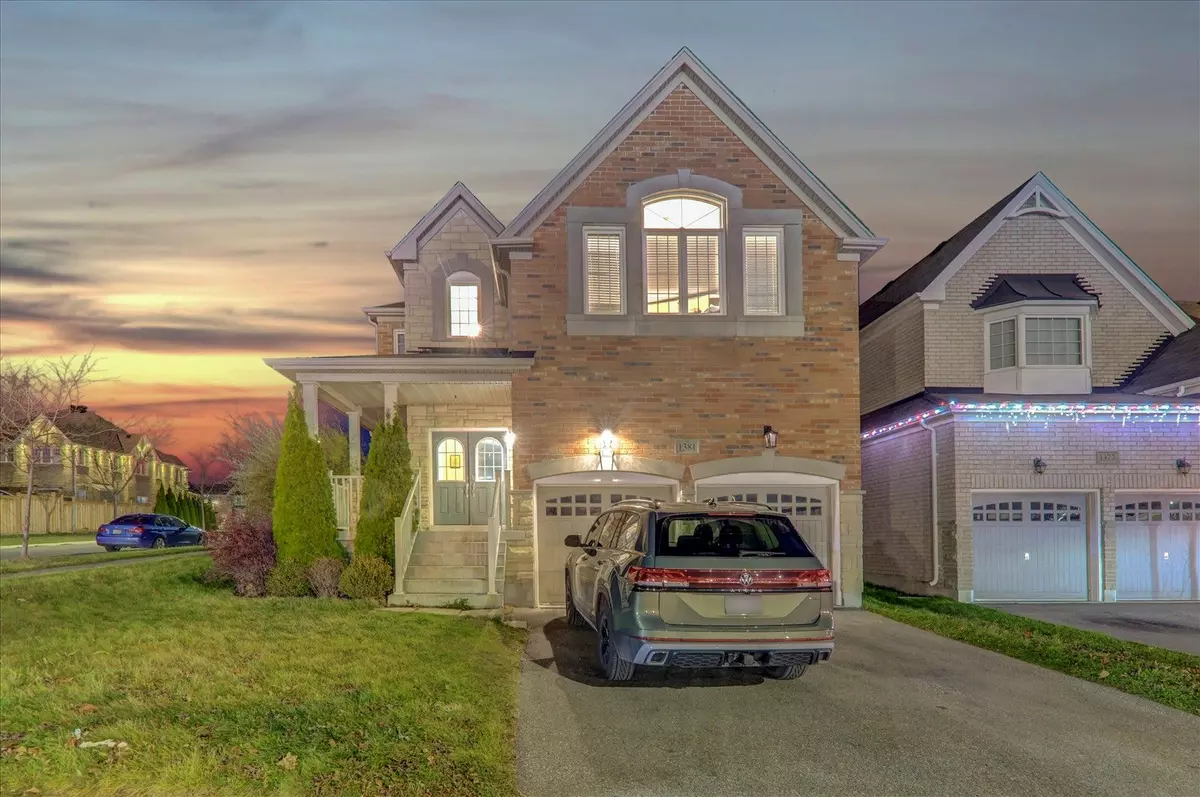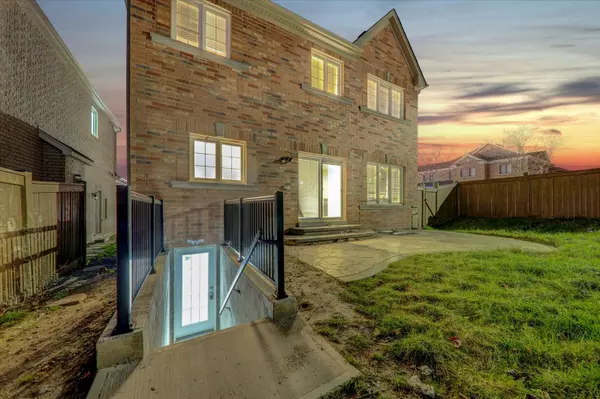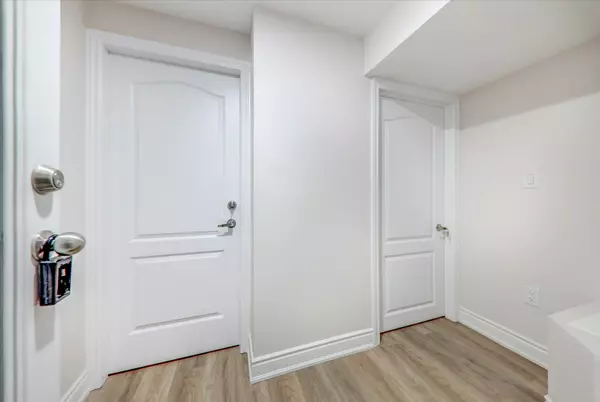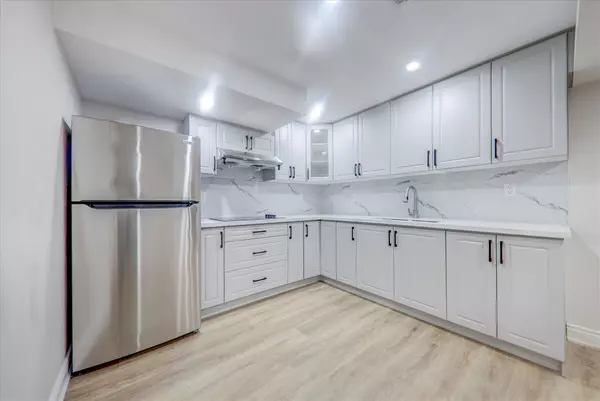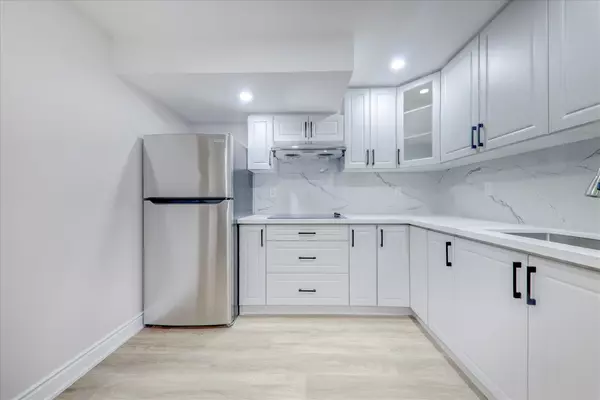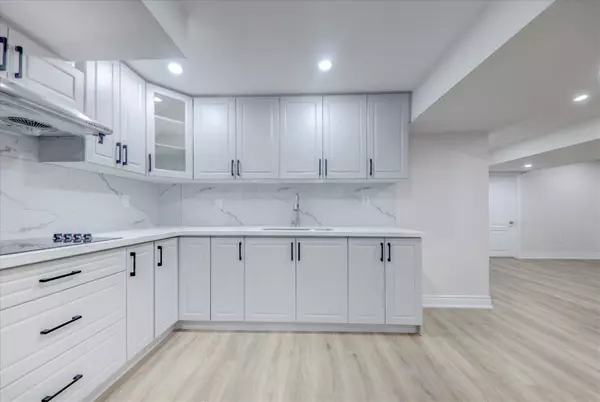REQUEST A TOUR If you would like to see this home without being there in person, select the "Virtual Tour" option and your agent will contact you to discuss available opportunities.
In-PersonVirtual Tour

$ 1,500
Est. payment | /mo
1 Bed
1 Bath
$ 1,500
Est. payment | /mo
1 Bed
1 Bath
Key Details
Property Type Single Family Home
Sub Type Detached
Listing Status Active
Purchase Type For Lease
MLS Listing ID E11671981
Style 2-Storey
Bedrooms 1
Property Description
Must See!! Brand New Legal Basement With Separate Living And Dining With Open Concept Brand New Modern Kitchen With Brand New Appliances With Larger Bedroom And Separate Brand New Washer & Dryer. Just Steps Down To Plaza, Buses, Banks, Restaurants, Schools. Just Minute To Ontario Tech University, Durham College, Just Minutes To Hwy 401 & Hwy 407, Walmart, Home Depot & Much More..
Location
Province ON
County Durham
Community Taunton
Area Durham
Region Taunton
City Region Taunton
Rooms
Family Room No
Basement Finished, Separate Entrance
Kitchen 1
Interior
Interior Features None
Cooling Central Air
Fireplace No
Heat Source Gas
Exterior
Parking Features Private Double
Garage Spaces 1.0
Pool None
Roof Type Shingles
Total Parking Spaces 1
Building
Unit Features Clear View,Fenced Yard,Park,Public Transit,School,School Bus Route
Foundation Concrete
Listed by HOMELIFE/FUTURE REALTY INC.


