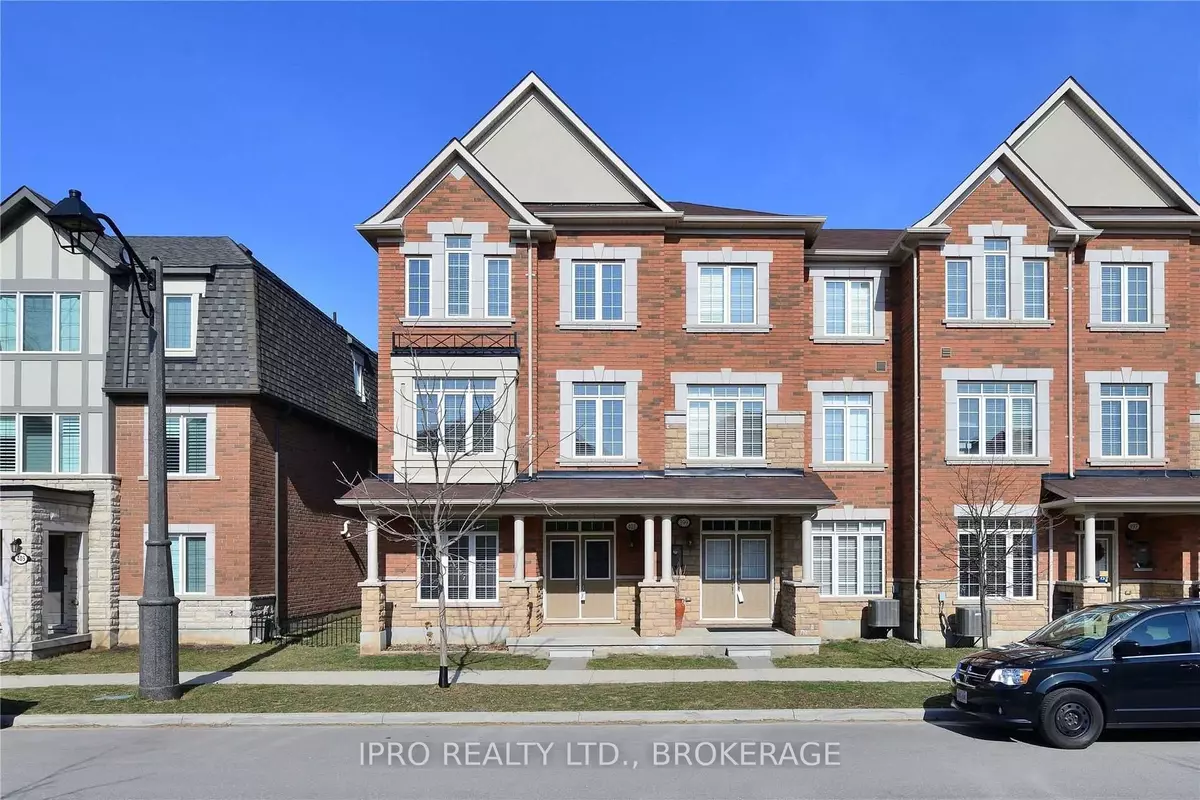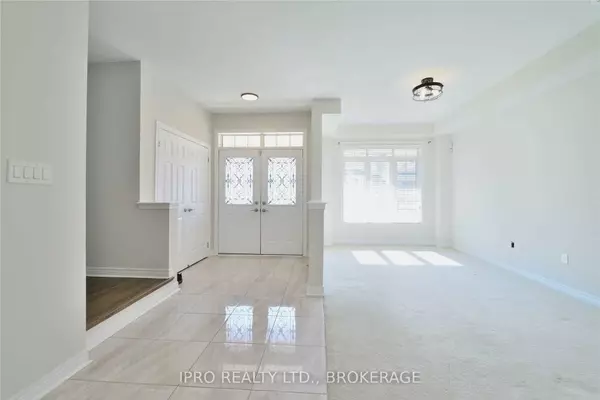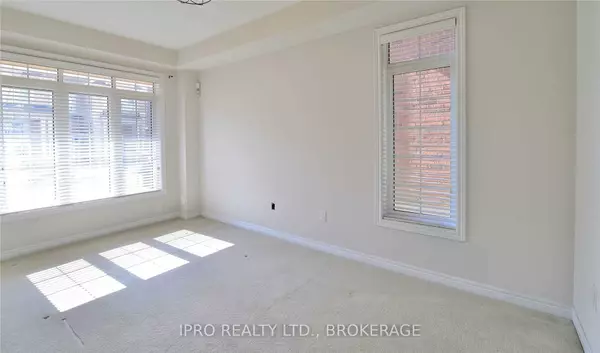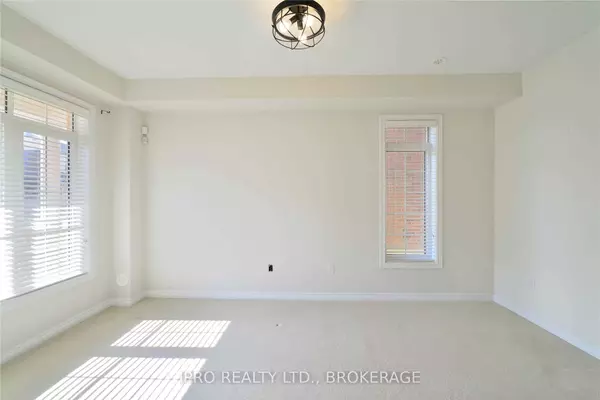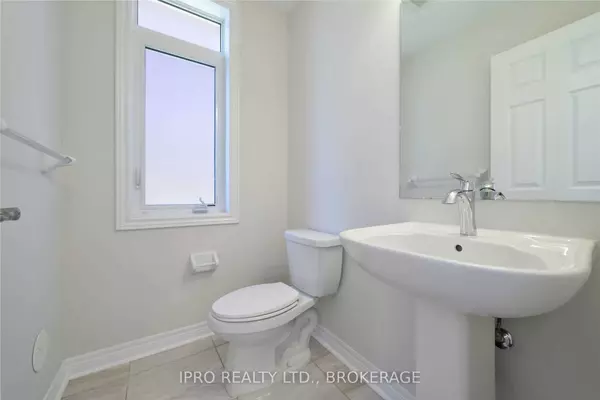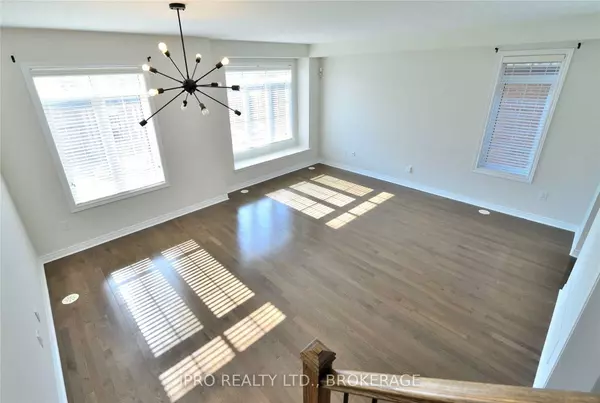REQUEST A TOUR If you would like to see this home without being there in person, select the "Virtual Tour" option and your agent will contact you to discuss available opportunities.
In-PersonVirtual Tour

$ 3,750
Est. payment | /mo
3 Beds
4 Baths
$ 3,750
Est. payment | /mo
3 Beds
4 Baths
Key Details
Property Type Townhouse
Sub Type Att/Row/Townhouse
Listing Status Active
Purchase Type For Lease
Approx. Sqft 2000-2500
MLS Listing ID W11821271
Style 3-Storey
Bedrooms 3
Property Description
Amazing Glenorchy End Unit, 3 Bdrm, 4 Bath Freehold Townhouse In Desirable Rural Oakville! First Flr Family Rm Or Perfect Den! Inside Entry From Double Garage! Hardwood Staircases! Glorious Eat-in Kitchen W/Quartz Countertops & White Cabinetry, Marble Backsplash, Breakfast Bar, W/O To Balcony W/Covered Area For Bbq W/Gas Line & More! Open Concept Lr/Dr! Master Oasis W/Walk-In Closet, Private Balcony & 4 Pc Ensuite! 2 More Great Sized Bdrms & 4Pc Bath! Fantastic Location! Minutes To Schools, Parks, Trails, Shopping, Hwys, Hospital & More! Freshly Painted
Location
Province ON
County Halton
Community Rural Oakville
Area Halton
Region Rural Oakville
City Region Rural Oakville
Rooms
Family Room Yes
Basement None
Kitchen 1
Interior
Interior Features Water Heater
Heating Yes
Cooling Central Air
Fireplace No
Heat Source Gas
Exterior
Parking Features None
Pool None
Roof Type Asphalt Shingle
Total Parking Spaces 2
Building
Foundation Poured Concrete
Listed by IPRO REALTY LTD.


