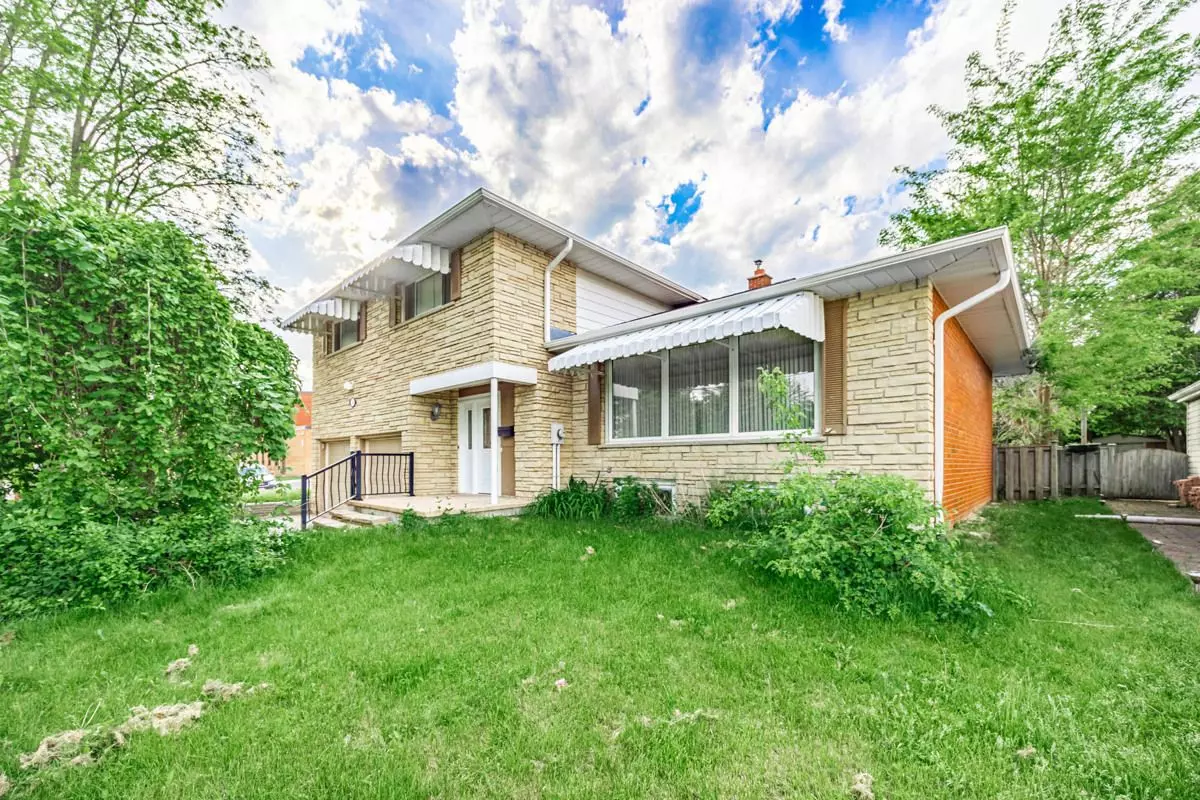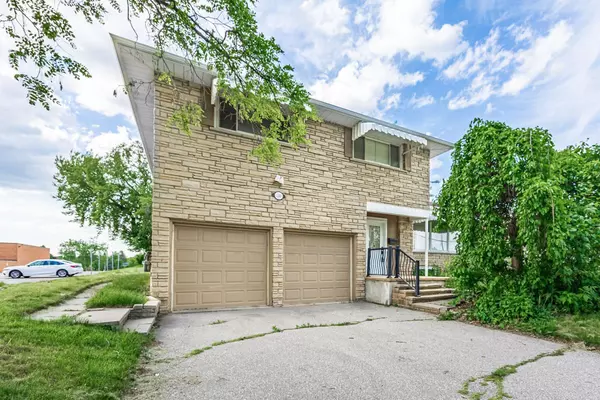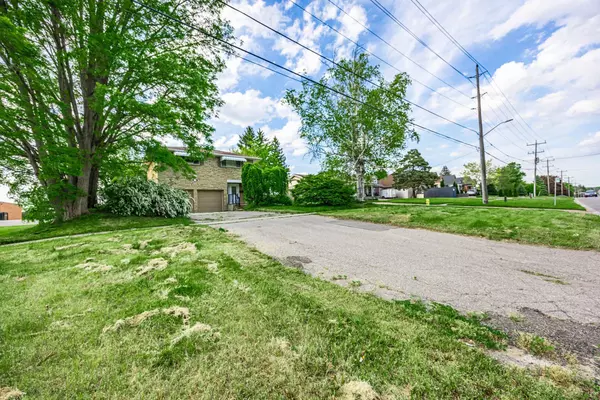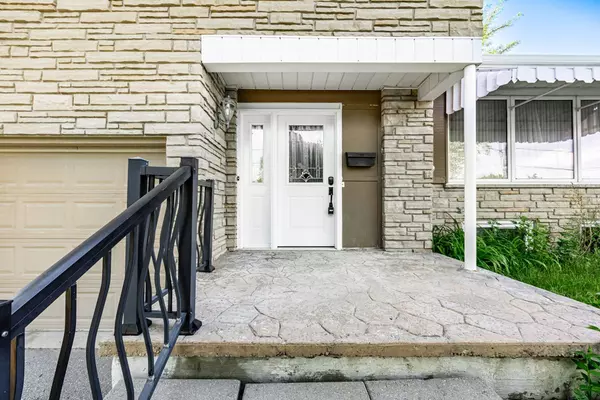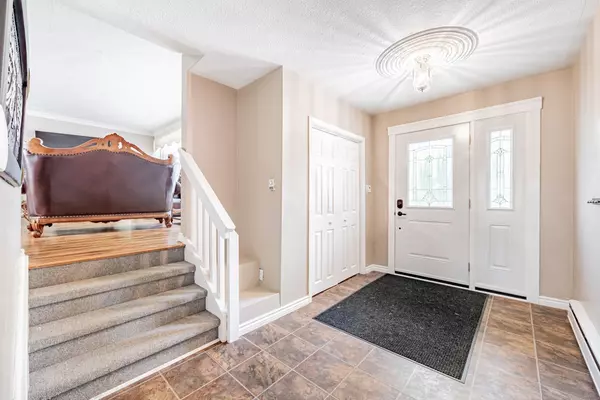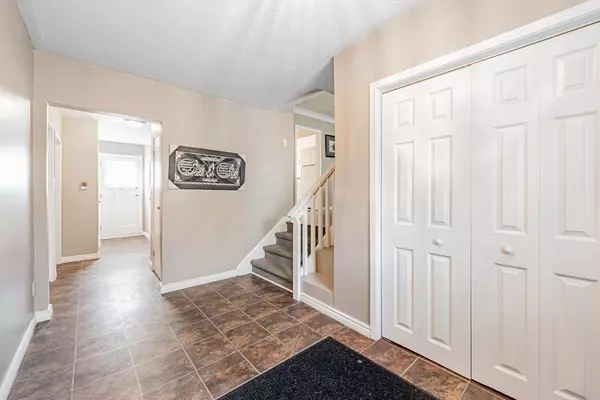REQUEST A TOUR If you would like to see this home without being there in person, select the "Virtual Tour" option and your agent will contact you to discuss available opportunities.
In-PersonVirtual Tour

$ 3,300
Est. payment | /mo
4 Beds
3 Baths
$ 3,300
Est. payment | /mo
4 Beds
3 Baths
Key Details
Property Type Single Family Home
Sub Type Detached
Listing Status Active
Purchase Type For Lease
Approx. Sqft 2000-2500
MLS Listing ID E11821347
Style Sidesplit 5
Bedrooms 4
Property Description
Beautiful five-level side split located in the Centennial Community, close to schools, shopping and transit. The main floor features crown moulding thru-out, a bright and spacious open concept floor plan with a large window in the living area letting in loads of natural sunlight, eat-in kitchen and a walk-out to large, yard - perfect for entertaining! The upper level features 3 great sized bedrooms plus 4- PC bath, mid-level is an additional 4th Bedroom with a closet, 2-PC bath and finishing off with another Big Rec space on the lower level, Rec room with lots of natural light from bigger size window.- ideal for a growing family, in-law space or investment opportunity!
Location
Province ON
County Durham
Community Centennial
Area Durham
Region Centennial
City Region Centennial
Rooms
Family Room No
Basement Unfinished
Kitchen 1
Interior
Interior Features Separate Hydro Meter
Cooling None
Fireplace No
Heat Source Electric
Exterior
Exterior Feature Landscaped
Parking Features Private Double
Garage Spaces 2.0
Pool None
View Clear
Roof Type Asphalt Shingle
Topography Level
Total Parking Spaces 4
Building
Unit Features School,School Bus Route,Public Transit,Place Of Worship
Foundation Concrete, Brick, Block
Others
Security Features Carbon Monoxide Detectors,Heat Detector
Listed by ROYAL ESTATE REALTY POINT


