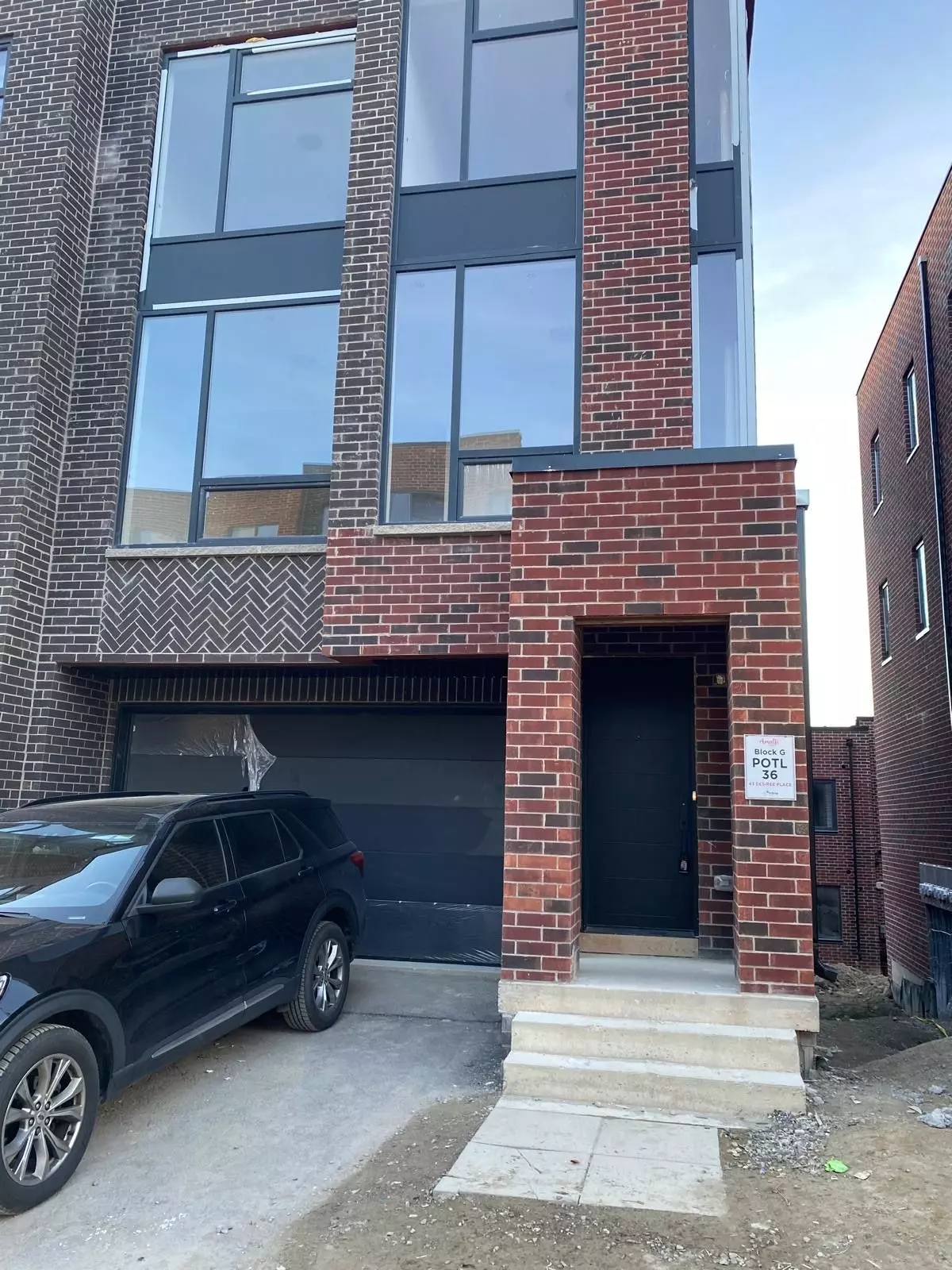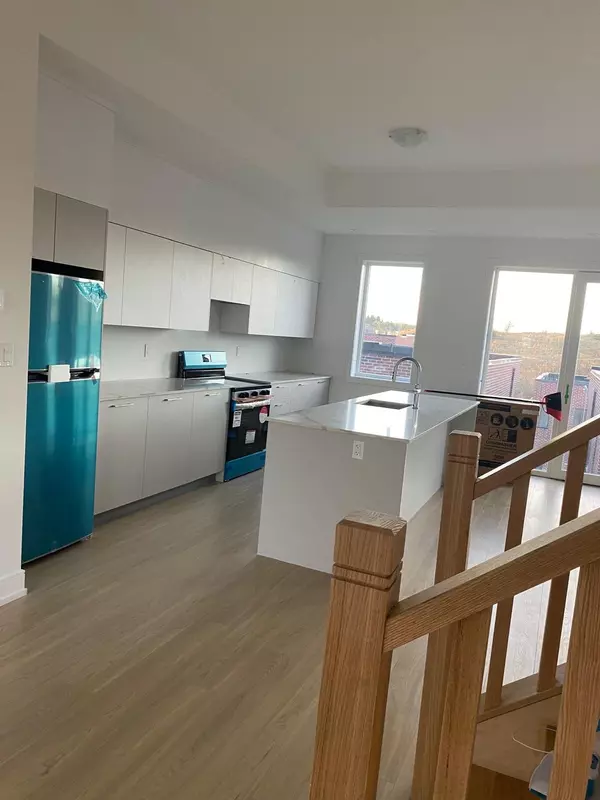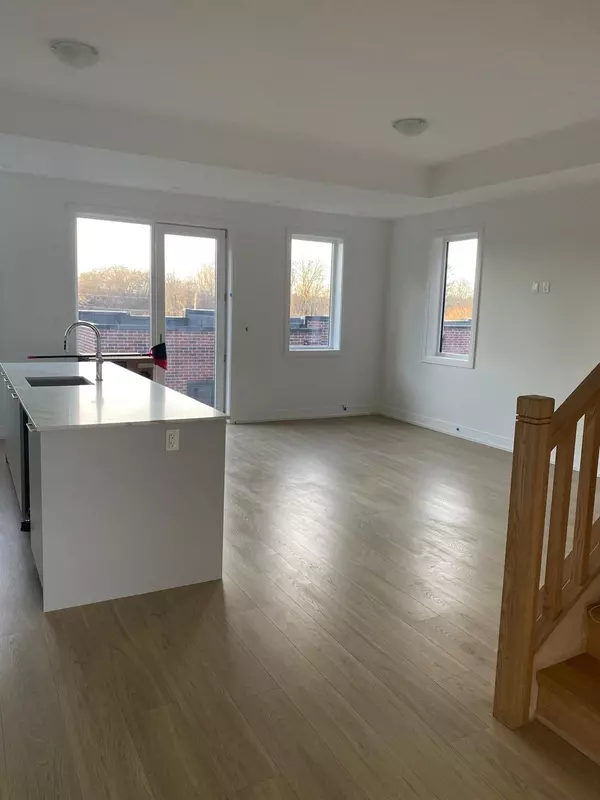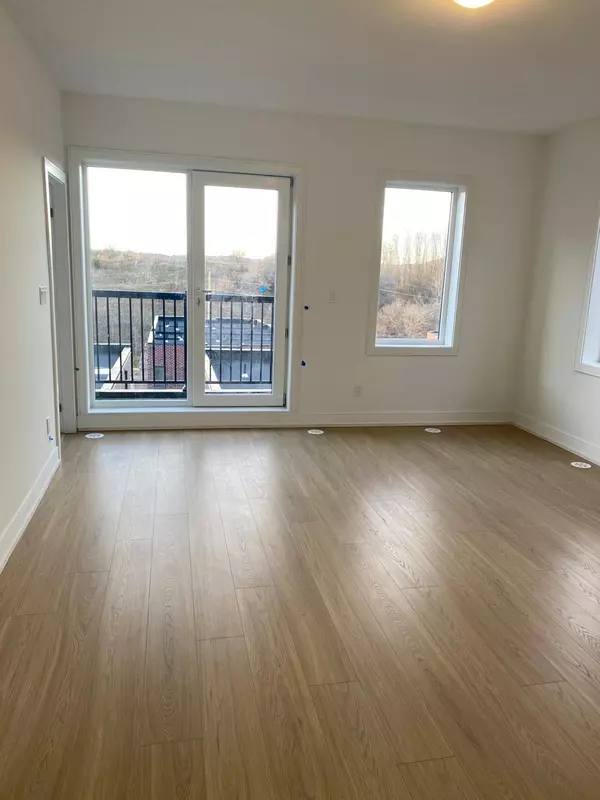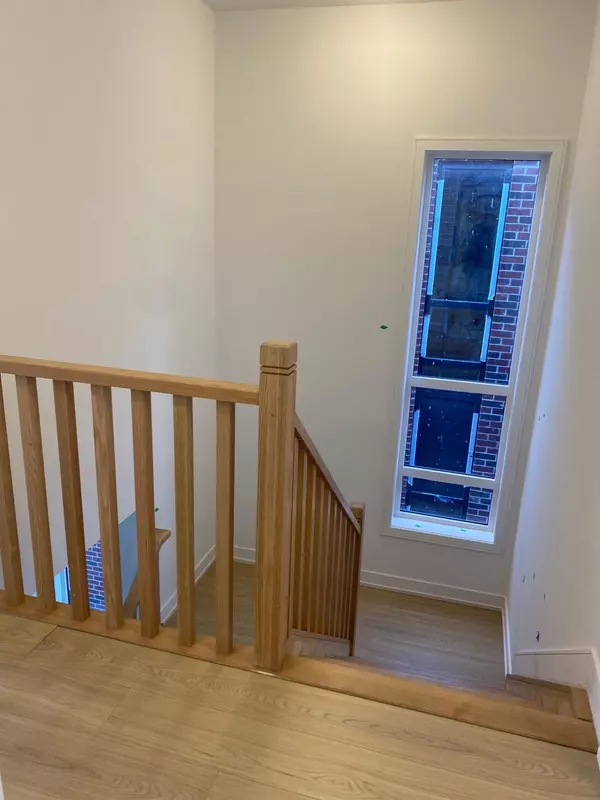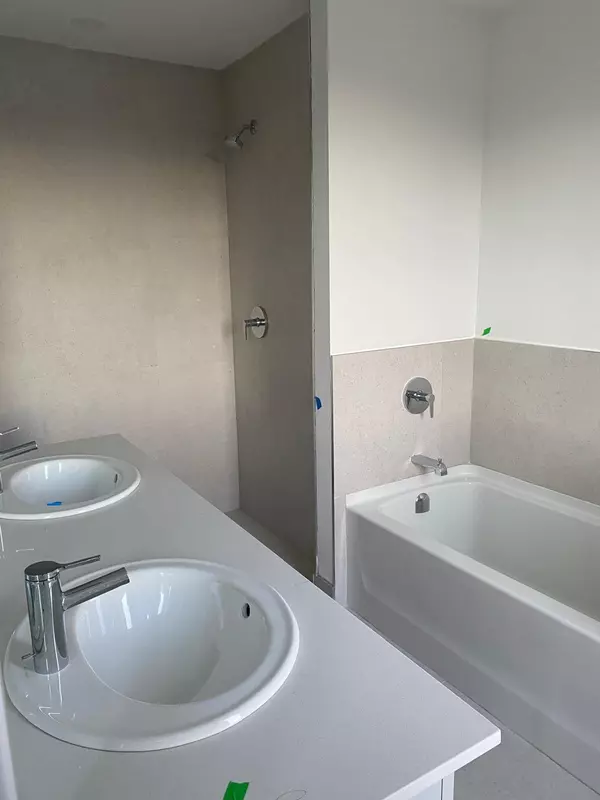REQUEST A TOUR If you would like to see this home without being there in person, select the "Virtual Tour" option and your agent will contact you to discuss available opportunities.
In-PersonVirtual Tour

$ 3,199
Est. payment | /mo
3 Beds
3 Baths
$ 3,199
Est. payment | /mo
3 Beds
3 Baths
Key Details
Property Type Townhouse
Sub Type Att/Row/Townhouse
Listing Status Active
Purchase Type For Lease
MLS Listing ID W10432261
Style 3-Storey
Bedrooms 3
Property Description
Brand new 2200 sq feet end unit townhome with 10 feet ceiling on the main level, walk out, 2car garage, 3+1 bedrooms open concept townhome is available for lease.
Location
Province ON
County Peel
Community Bolton East
Area Peel
Region Bolton East
City Region Bolton East
Rooms
Family Room Yes
Basement Finished with Walk-Out
Kitchen 1
Interior
Interior Features Other
Cooling Central Air
Fireplace No
Heat Source Gas
Exterior
Parking Features Front Yard Parking
Garage Spaces 2.0
Pool None
View Trees/Woods
Roof Type Shingles
Total Parking Spaces 4
Building
Foundation Concrete
Listed by HOMELIFE SILVERCITY REALTY INC.


