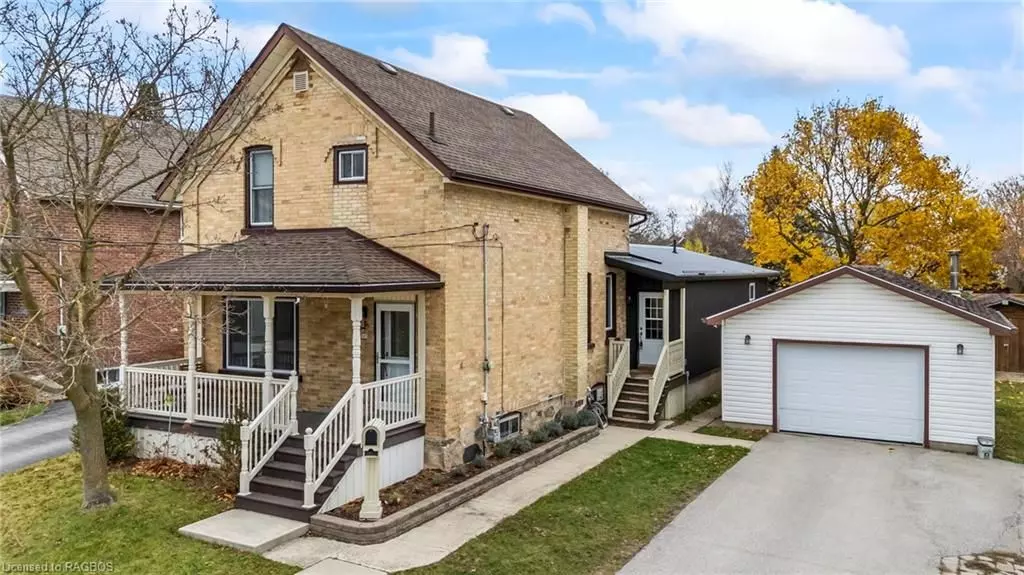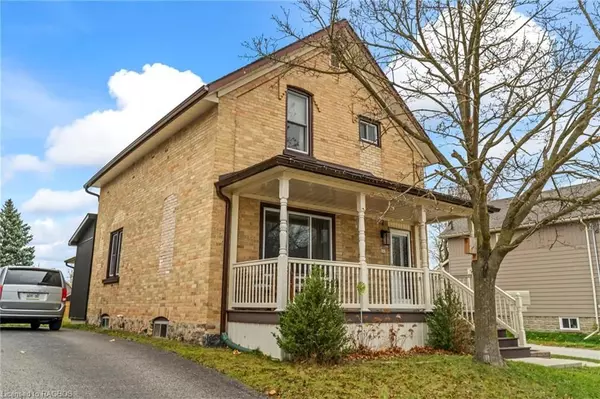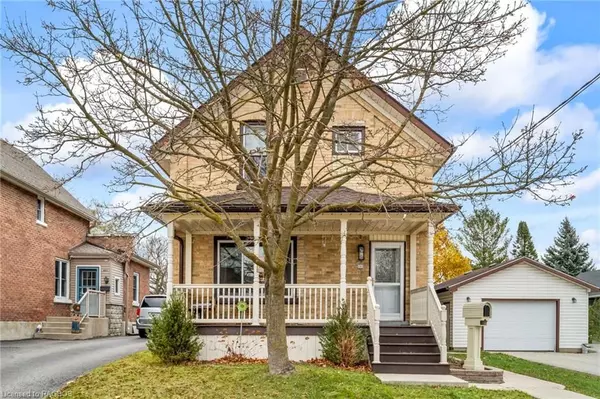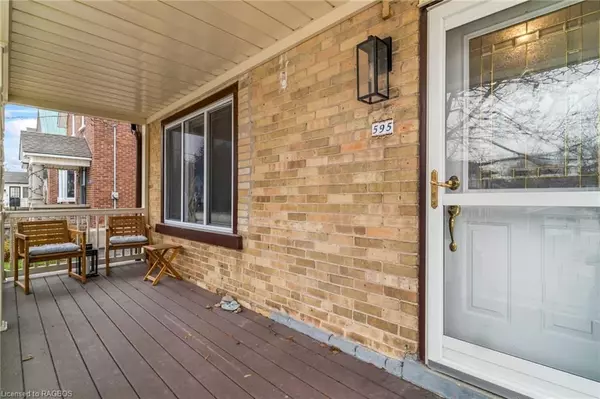REQUEST A TOUR If you would like to see this home without being there in person, select the "Virtual Tour" option and your agent will contact you to discuss available opportunities.
In-PersonVirtual Tour

$ 599,900
Est. payment | /mo
4 Beds
3 Baths
2,054 SqFt
$ 599,900
Est. payment | /mo
4 Beds
3 Baths
2,054 SqFt
Key Details
Property Type Single Family Home
Sub Type Detached
Listing Status Active
Purchase Type For Sale
Square Footage 2,054 sqft
Price per Sqft $292
MLS Listing ID X11822719
Style 1 1/2 Storey
Bedrooms 4
Annual Tax Amount $3,134
Tax Year 2024
Property Description
CHARMING UPDATED 1.5-STOREY HOME WITH 788 SQ. FT ADDITION
This yellow brick 1.5-storey home blends timeless character with modern updates, offering both charm and functionality in a sought-after location. The original home features three well-sized bedrooms and a full 4-piece bath on the second level, providing plenty of space for family living. On the main floor, you'll find the efficient kitchen, living room and dining room. Bedroom and convenient 1-piece bath in the basement along with laundry and utility room.
In 2023, the owners thoughtfully expanded the property with a beautiful 788 sq. ft. addition, enhancing both style and comfort. The addition includes a welcoming foyer, family room featuring a wood stove and a spacious primary bedroom with a luxurious 4-piece ensuite, walk-in closet and patio door to deck. The addition basement is a blank canvas, complete with rough-ins for a 3-piece bath, spray foam insulation for energy efficiency, a new furnace, sewage pump, and a new electrical panel—ensuring years of hassle-free living. Fantastic opportunity with the home having the potential to be split into 3 separate units with some modifications, to become an excellent income producing property. Detached single car garage (24' x 18') and storage shed (10'x14') and a large yard perfect for children and pets. With a blend of classic details and thoughtful upgrades and the new addition, this home is the perfect space!
This yellow brick 1.5-storey home blends timeless character with modern updates, offering both charm and functionality in a sought-after location. The original home features three well-sized bedrooms and a full 4-piece bath on the second level, providing plenty of space for family living. On the main floor, you'll find the efficient kitchen, living room and dining room. Bedroom and convenient 1-piece bath in the basement along with laundry and utility room.
In 2023, the owners thoughtfully expanded the property with a beautiful 788 sq. ft. addition, enhancing both style and comfort. The addition includes a welcoming foyer, family room featuring a wood stove and a spacious primary bedroom with a luxurious 4-piece ensuite, walk-in closet and patio door to deck. The addition basement is a blank canvas, complete with rough-ins for a 3-piece bath, spray foam insulation for energy efficiency, a new furnace, sewage pump, and a new electrical panel—ensuring years of hassle-free living. Fantastic opportunity with the home having the potential to be split into 3 separate units with some modifications, to become an excellent income producing property. Detached single car garage (24' x 18') and storage shed (10'x14') and a large yard perfect for children and pets. With a blend of classic details and thoughtful upgrades and the new addition, this home is the perfect space!
Location
Province ON
County Grey County
Community Hanover
Area Grey County
Region Hanover
City Region Hanover
Rooms
Basement Partially Finished, Full
Kitchen 1
Separate Den/Office 1
Interior
Interior Features Water Heater, Water Softener
Cooling Central Air
Fireplace Yes
Heat Source Gas
Exterior
Parking Features Private, Other
Garage Spaces 3.0
Pool None
Roof Type Asphalt Shingle
Total Parking Spaces 4
Building
Unit Features Hospital
Foundation Stone, Concrete
New Construction false
Listed by Wilfred McIntee & Co Limited







