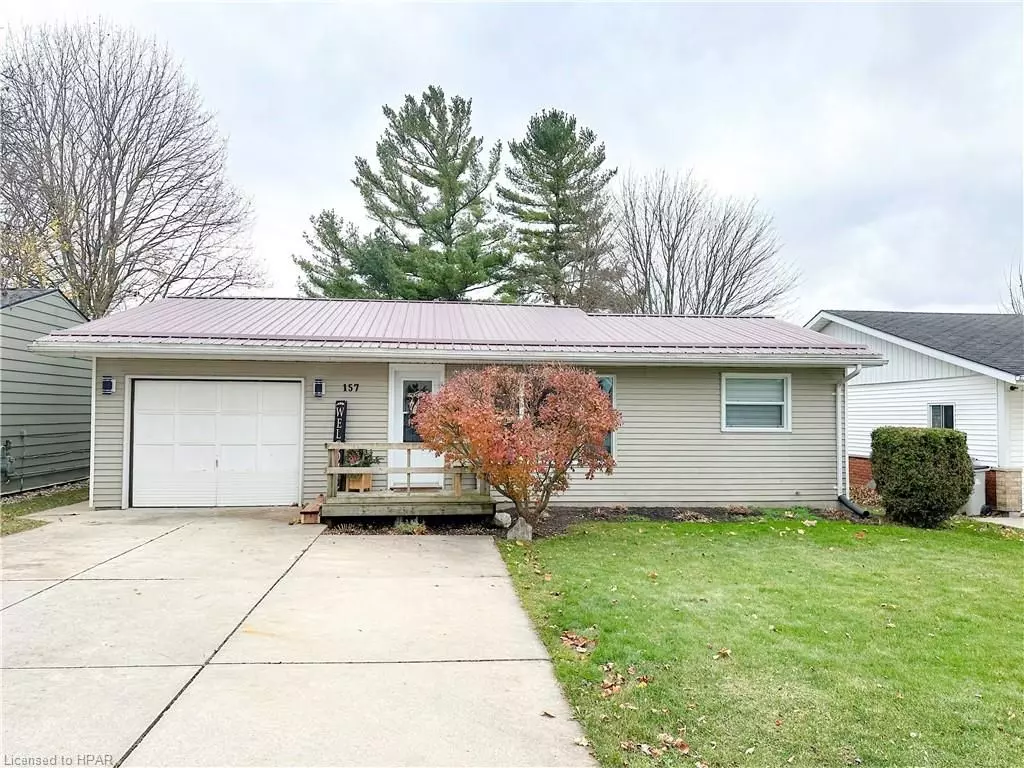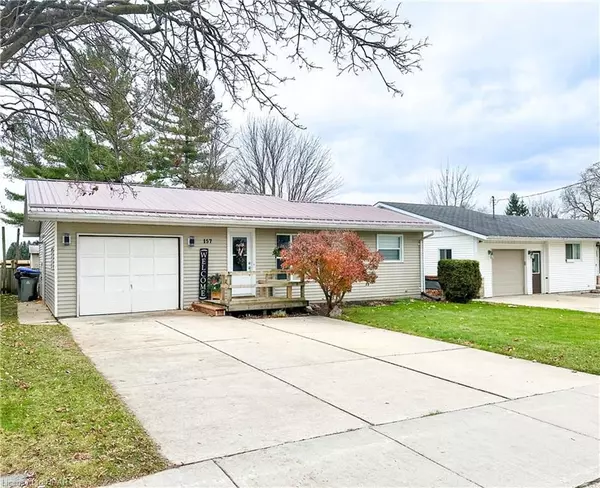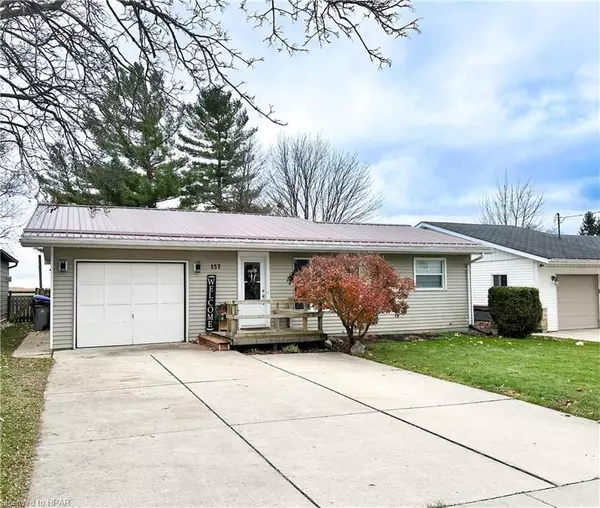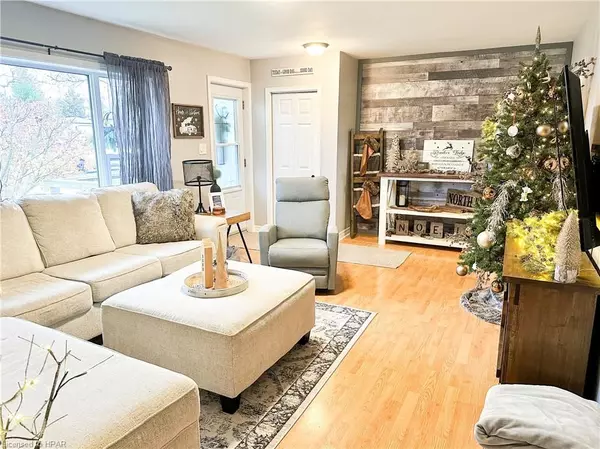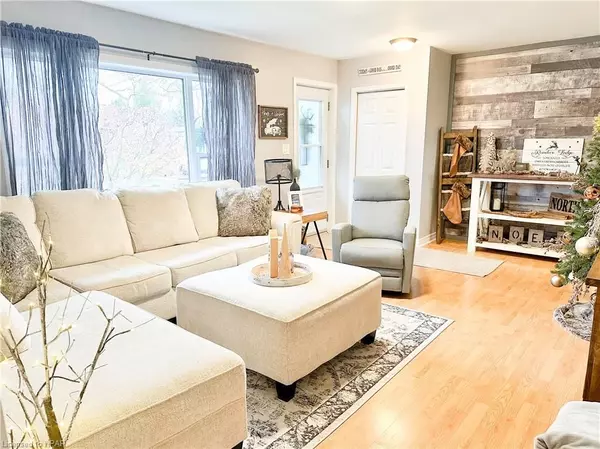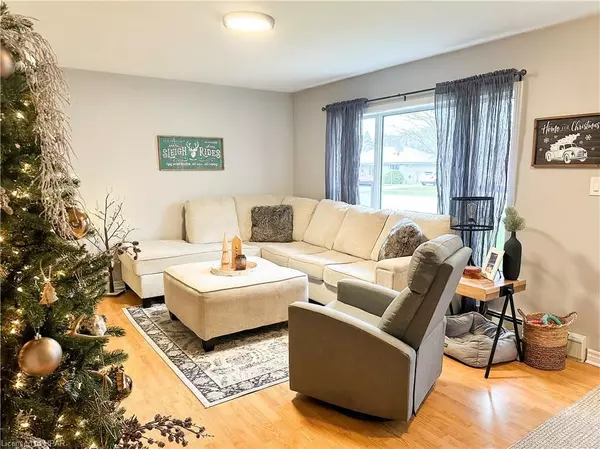
2 Beds
1 Bath
890 SqFt
2 Beds
1 Bath
890 SqFt
Key Details
Property Type Single Family Home
Sub Type Detached
Listing Status Active
Purchase Type For Sale
Square Footage 890 sqft
Price per Sqft $466
MLS Listing ID X11823089
Style Bungalow
Bedrooms 2
Annual Tax Amount $2,559
Tax Year 2024
Property Description
The backyard is a true gem, featuring a deck ideal for entertaining or relaxing with your morning coffee while taking in the serene view of the picturesque pasture behind the property. The attached 1-car garage provides ample storage or workspace, adding to the home’s functionality.
Inside, you’ll find a cozy living area filled with natural light, a functional kitchen with plenty of storage, a large laundry room/mud room area, and two well-appointed bedrooms. Whether you’re a first-time homebuyer or looking to downsize, this home offers endless possibilities.
Many updates throughout, including updated insulation in crawl spaces and attic, new hot water boiler system, updated wiring connections to electricity panel and boiler system, new radiators, new exterior lighting plus many more.
Conveniently located close to Exeter’s amenities, schools, and shopping, golf courses, arena, this property combines small-town charm with practical living. And London is only a 30 minute drive away as well as the beaches of Lake Huron. Don’t miss out on this incredible opportunity—schedule your viewing today!
Location
Province ON
County Huron
Community Exeter
Area Huron
Region Exeter
City Region Exeter
Rooms
Family Room Yes
Basement Unfinished, Crawl Space
Kitchen 1
Interior
Interior Features Upgraded Insulation, On Demand Water Heater
Cooling Window Unit(s)
Fireplace No
Heat Source Gas
Exterior
Exterior Feature Deck, Lighting, Year Round Living
Parking Features Private Double, Other
Garage Spaces 2.0
Pool None
View Pasture
Roof Type Metal
Topography Flat
Total Parking Spaces 3
Building
Unit Features Golf,Hospital,School,Place Of Worship,Rec./Commun.Centre
Foundation Concrete Block
New Construction false


