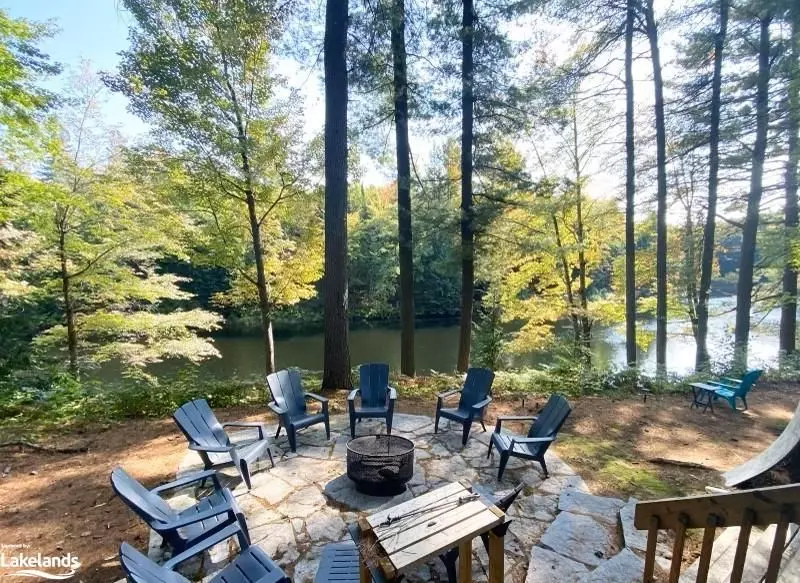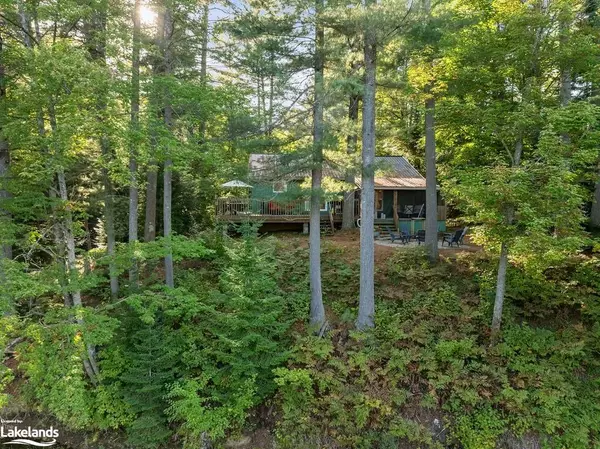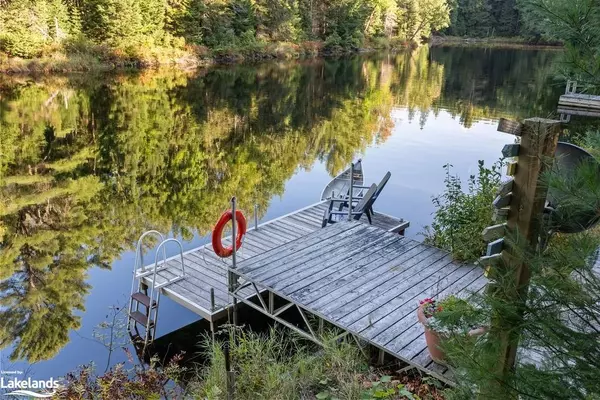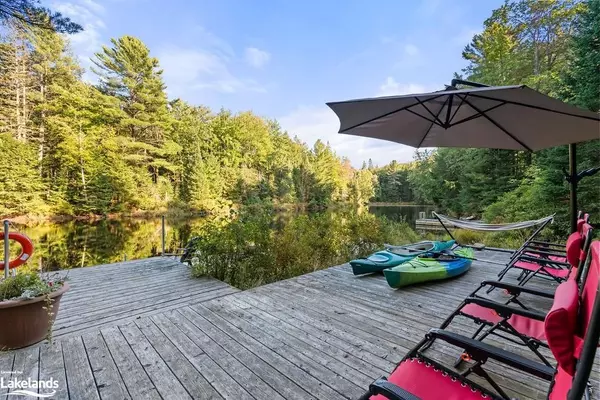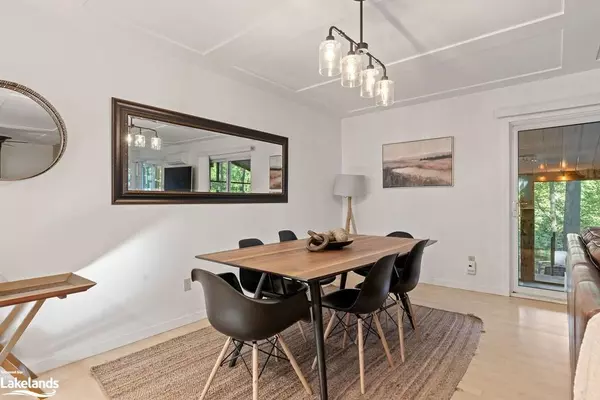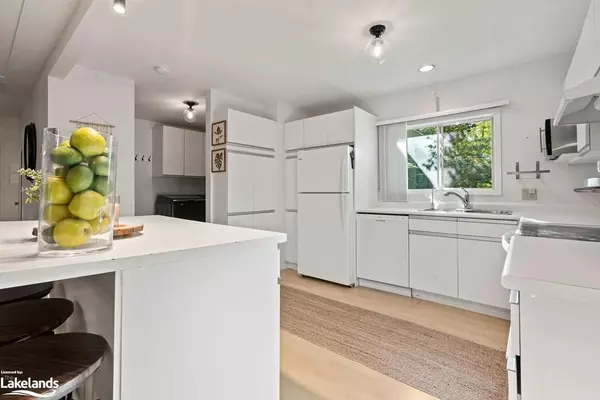REQUEST A TOUR If you would like to see this home without being there in person, select the "Virtual Tour" option and your agent will contact you to discuss available opportunities.
In-PersonVirtual Tour

$ 789,900
Est. payment | /mo
3 Beds
1 Bath
1,202 SqFt
$ 789,900
Est. payment | /mo
3 Beds
1 Bath
1,202 SqFt
Key Details
Property Type Single Family Home
Sub Type Detached
Listing Status Active
Purchase Type For Sale
Square Footage 1,202 sqft
Price per Sqft $657
MLS Listing ID X11822787
Style Bungaloft
Bedrooms 3
Annual Tax Amount $2,907
Tax Year 2024
Lot Size 0.500 Acres
Property Description
Escape to Peaceful Pines, a fully furnished 3-bedroom retreat with a loft, perched high above the picturesque Muskoka River (Well above the Waterline). Nestled on an acre of land, this property boasts scenic(snowmobile) trails, a meandering creek, extra room for potential bunkies and total privacy. The open-concept kitchen, dining, and living areas are perfect for entertaining, with a wraparound deck that offers walkouts from the master bedroom and living room, as well as access to the oversized screened Muskoka room. A full 4-piece bathroom adds to the comfort and convenience of this charming retreat. Head down to the double-decker dock and immerse yourself in the tranquil sounds of nature. Across the river lies 72 acres of untouched conservation land, making this the ultimate escape from the hustle and bustle of everyday life. The oversized, insulated 2.5 car garage is perfect for storing all your toys, with the potential to convert it into a guest space or the ultimate man cave. The property is equipped with a Generac backup generator and even has a fully functional outhouse. Surrounded by lush trees, Peaceful Pines feels like a secluded retreat, yet it’s only 20 minutes from Bracebridge. This property truly checks all the boxes! Viewing Offers as they come!
Location
Province ON
County Muskoka
Community Oakley
Area Muskoka
Region Oakley
City Region Oakley
Rooms
Basement Unfinished, Crawl Space
Kitchen 1
Interior
Interior Features Water Treatment
Cooling Wall Unit(s)
Fireplace Yes
Heat Source Gas
Exterior
Parking Features Private
Garage Spaces 9.0
Pool None
Roof Type Metal
Topography Flat
Total Parking Spaces 11
Building
Lot Description Irregular Lot
Foundation Perimeter Wall, Concrete
New Construction false
Listed by The Agency, Brokerage


