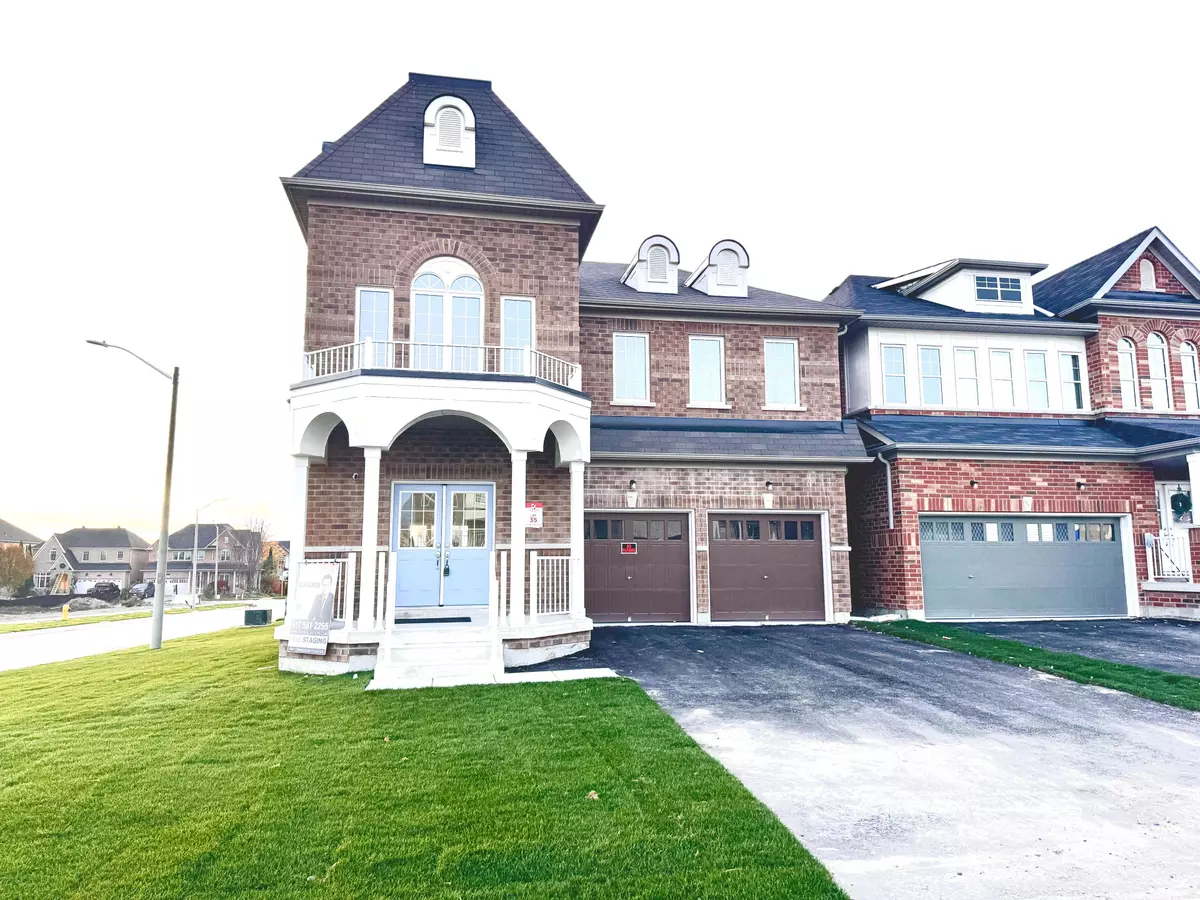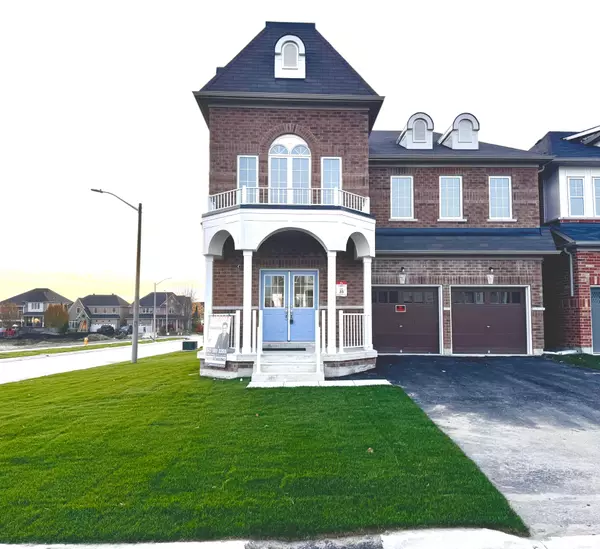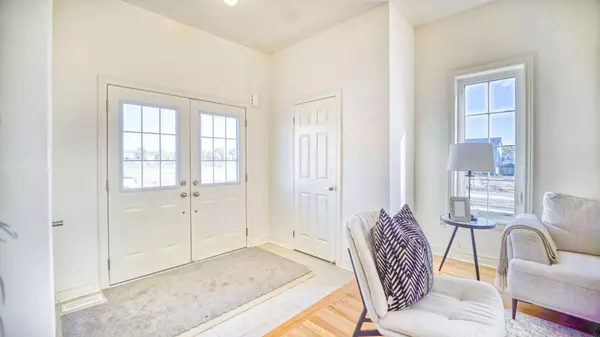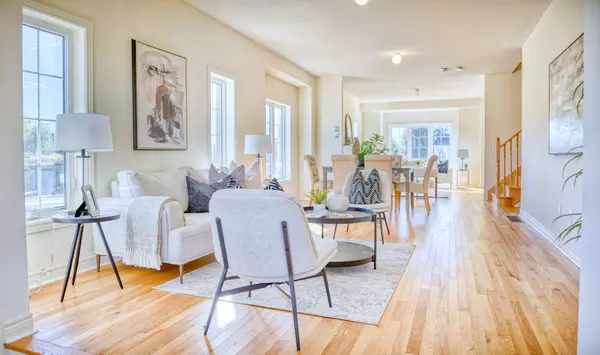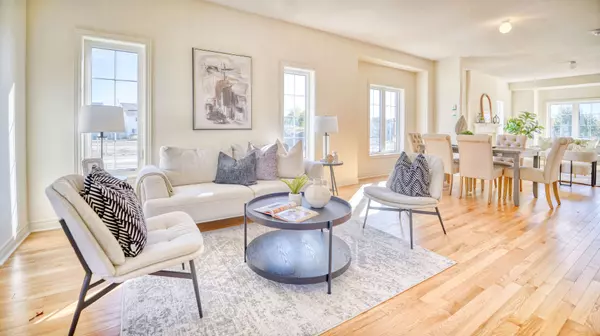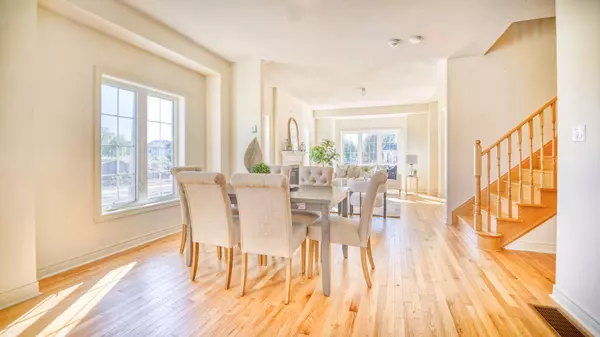REQUEST A TOUR If you would like to see this home without being there in person, select the "Virtual Tour" option and your agent will contact you to discuss available opportunities.
In-PersonVirtual Tour

$ 1,299,000
Est. payment | /mo
4 Beds
5 Baths
$ 1,299,000
Est. payment | /mo
4 Beds
5 Baths
Key Details
Property Type Single Family Home
Sub Type Detached
Listing Status Active
Purchase Type For Sale
Approx. Sqft 3000-3500
MLS Listing ID E11824342
Style 2-Storey
Bedrooms 4
Tax Year 2024
Property Description
Perfect Is The Word That Best Describes This Brand New Detached Double Garage Home With Legally Finished Basement By Renowned Builder Conservatory Group In The Established Community Of Eastdale, Oshawa. This Premium Corner Lot, Fully Brick House Comes With 4 Bed 5 Bath With 9 Feet Ceiling Height In Main Floor, Approx. 3400 Sqft Includes Separate Living, Dining And High Ceiling Family Room With A Cozy Fireplace. Stainless Steel high-end Appliances, Quartz Countertops, Backsplash, Modern Panelled Cabinetry, Stainless Steel Double-Sink Enhances Quality Living. Engineered Hardwood Flooring on main, Spacious bedrooms with ample natural light, Well Sized Four Bedrooms And Three Full Washroom In The Second Floor .There's More Packed Into This Home, So Come See For Yourself!
Location
Province ON
County Durham
Community Eastdale
Area Durham
Region Eastdale
City Region Eastdale
Rooms
Family Room Yes
Basement Finished
Kitchen 1
Interior
Interior Features None
Cooling Central Air
Fireplace Yes
Heat Source Gas
Exterior
Parking Features Private
Garage Spaces 4.0
Pool None
Roof Type Asphalt Shingle
Total Parking Spaces 6
Building
Foundation Concrete
Listed by RE/MAX REAL ESTATE CENTRE INC.


