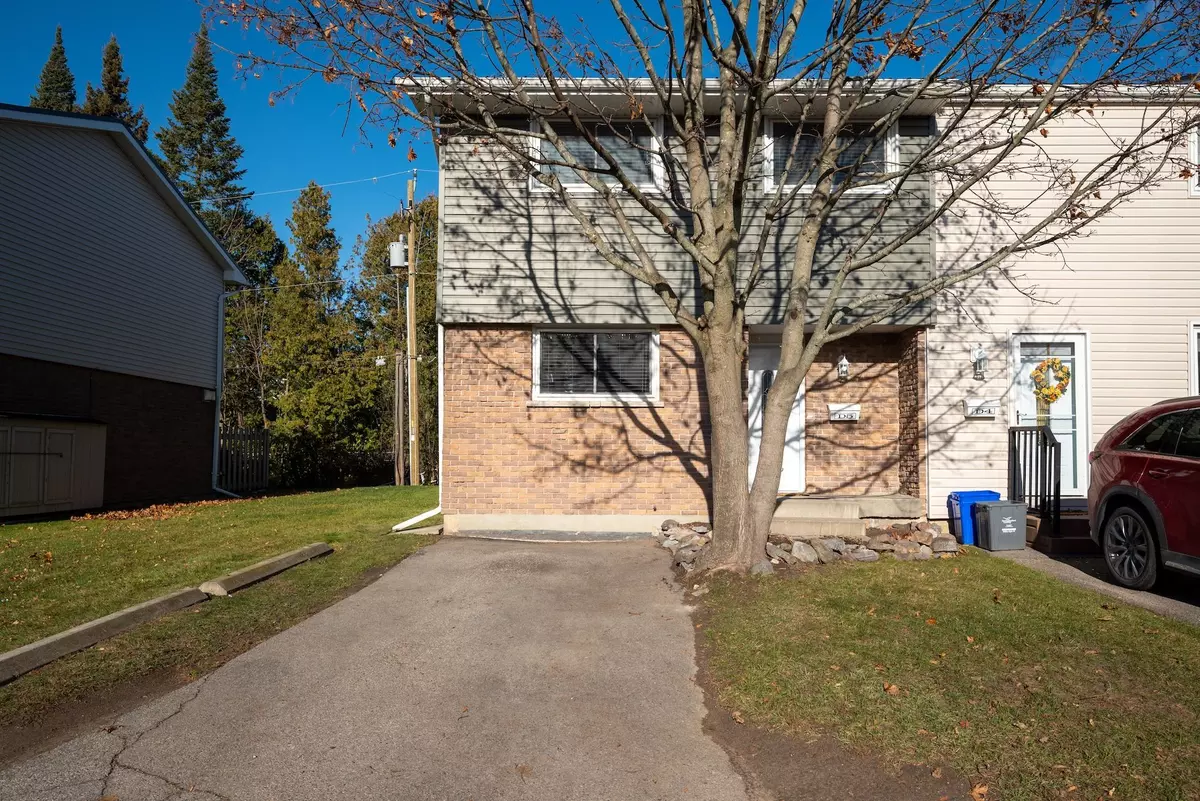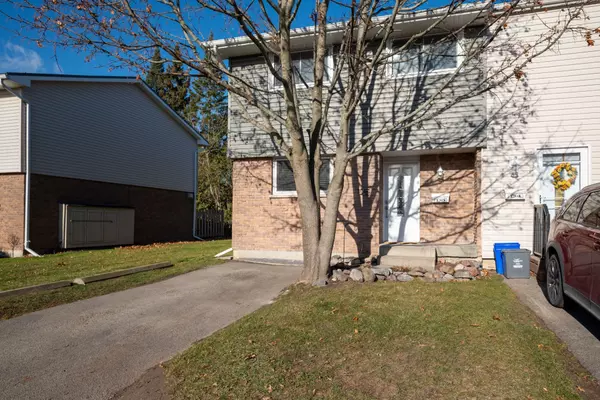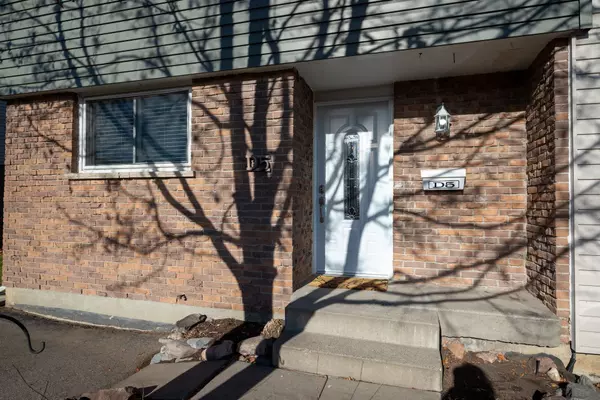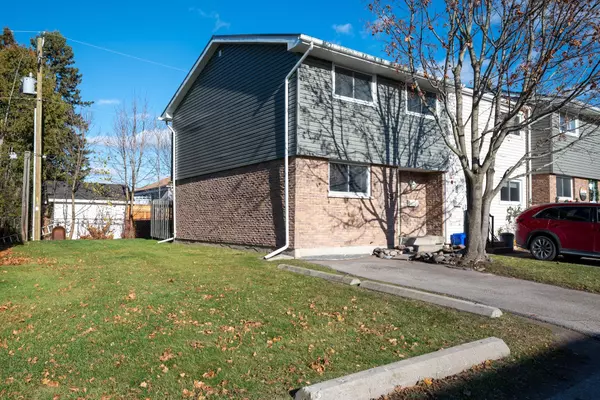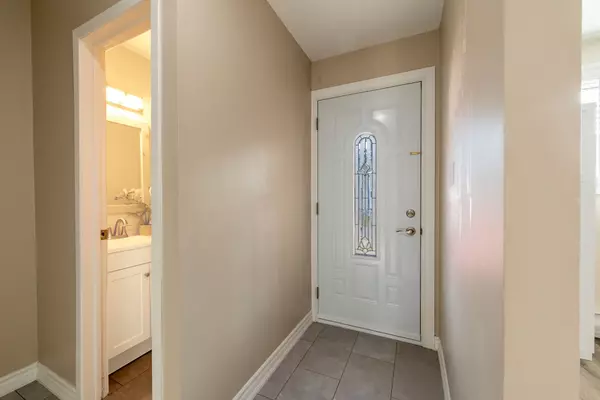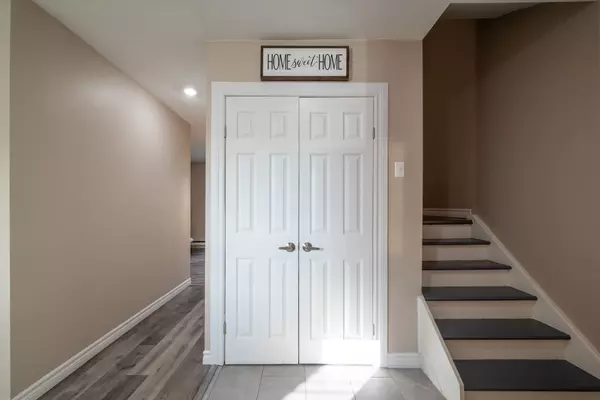
3 Beds
2 Baths
3 Beds
2 Baths
Key Details
Property Type Condo
Sub Type Condo Townhouse
Listing Status Active
Purchase Type For Sale
Approx. Sqft 1000-1199
MLS Listing ID X11824430
Style 2-Storey
Bedrooms 3
HOA Fees $433
Annual Tax Amount $2,350
Tax Year 2024
Property Description
Location
Province ON
County Northumberland
Community Cobourg
Area Northumberland
Zoning R4-2
Region Cobourg
City Region Cobourg
Rooms
Family Room No
Basement Partially Finished
Kitchen 1
Interior
Interior Features Water Heater Owned
Cooling None
Inclusions Fridge, Stove, Dishwasher, Microwave Oven, Washer, Dryer, Window Coverings, All Light Fixtures and Hot Water Tank(owned)
Laundry Laundry Room
Exterior
Exterior Feature Patio, Year Round Living
Parking Features Private
Garage Spaces 1.0
Roof Type Metal
Total Parking Spaces 1
Building
Foundation Poured Concrete
Locker None
Others
Pets Allowed Restricted


