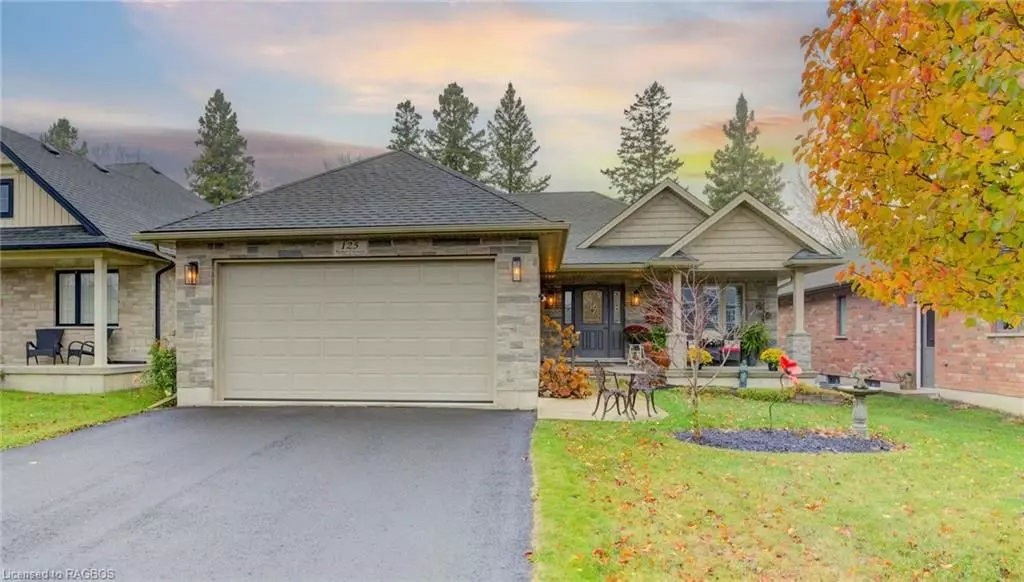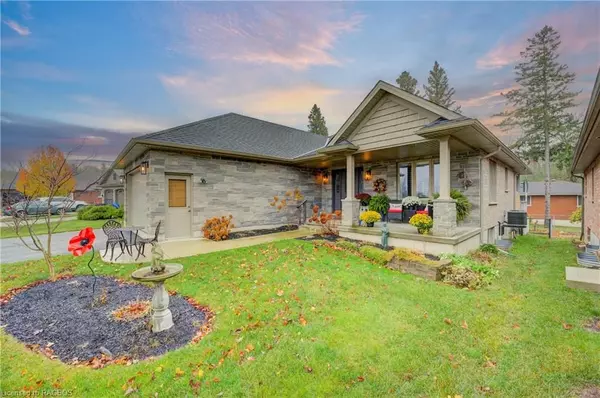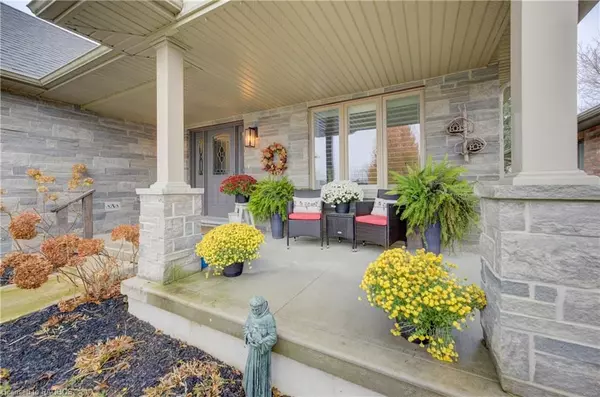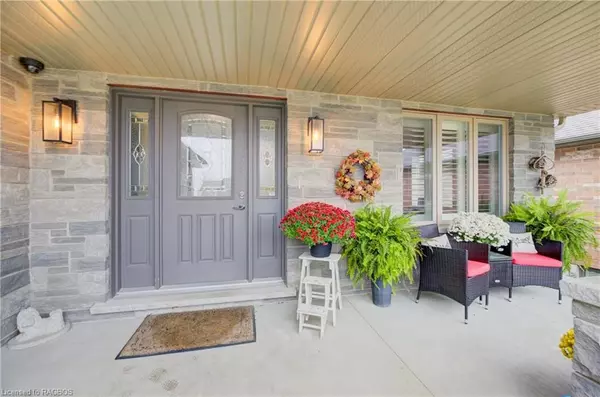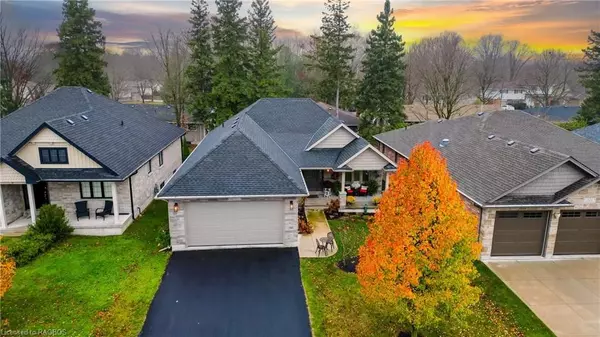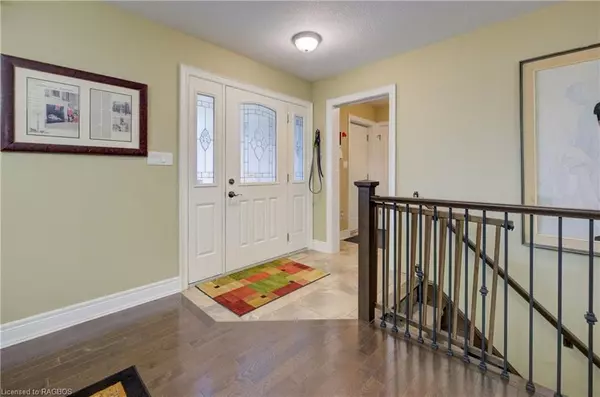
5 Beds
3 Baths
2,731 SqFt
5 Beds
3 Baths
2,731 SqFt
Key Details
Property Type Single Family Home
Sub Type Detached
Listing Status Pending
Purchase Type For Sale
Square Footage 2,731 sqft
Price per Sqft $314
MLS Listing ID X11822887
Style Bungalow
Bedrooms 5
Annual Tax Amount $4,579
Tax Year 2024
Property Description
Location
Province ON
County Wellington
Community Mount Forest
Area Wellington
Zoning R2
Region Mount Forest
City Region Mount Forest
Rooms
Basement Finished, Full
Kitchen 1
Separate Den/Office 3
Interior
Interior Features Sump Pump, Air Exchanger, Water Softener, Central Vacuum
Cooling Central Air
Fireplaces Number 2
Fireplaces Type Living Room, Family Room
Inclusions Side by Side Fridge in Storage Room, Family Room TV (as is) and Wall Mount, Speaker System in Basement Storage Room, Back Up Sump Pump Battery, Shed, Central Vac and All Related Attachments., Carbon Monoxide Detector, Dishwasher, Dryer, Gas Stove, Garage Door Opener, Microwave, RangeHood, Refrigerator, Smoke Detector, Washer, Window Coverings
Exterior
Exterior Feature Deck, Porch, Year Round Living
Parking Features Private Double, Other
Garage Spaces 6.0
Pool None
Roof Type Asphalt Shingle
Total Parking Spaces 6
Building
Foundation Poured Concrete
New Construction false
Others
Senior Community Yes
Security Features Carbon Monoxide Detectors,Smoke Detector


