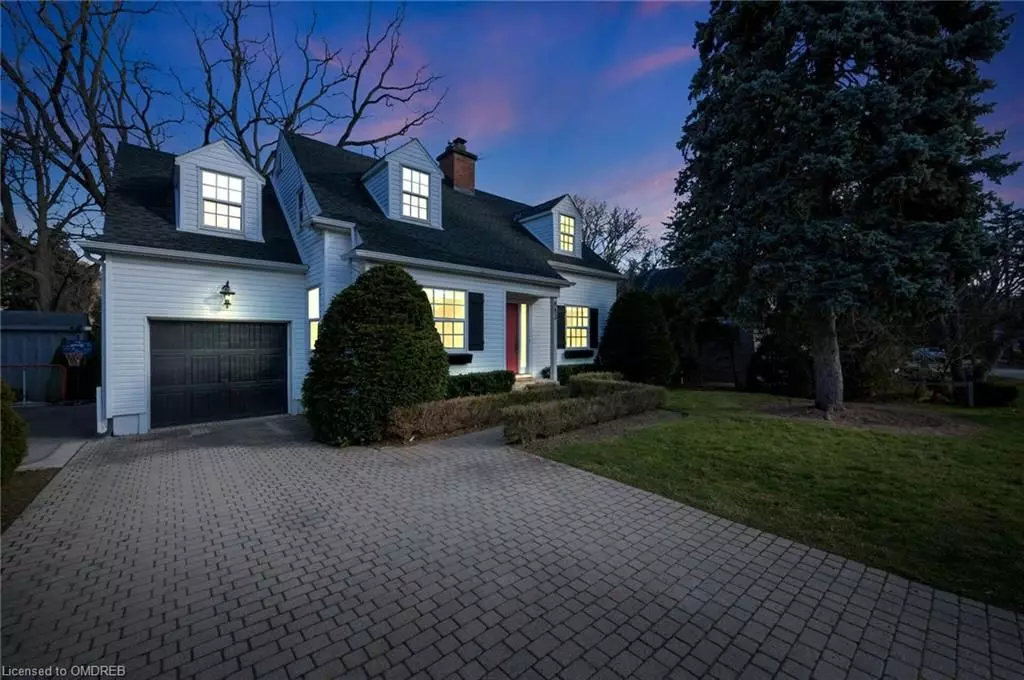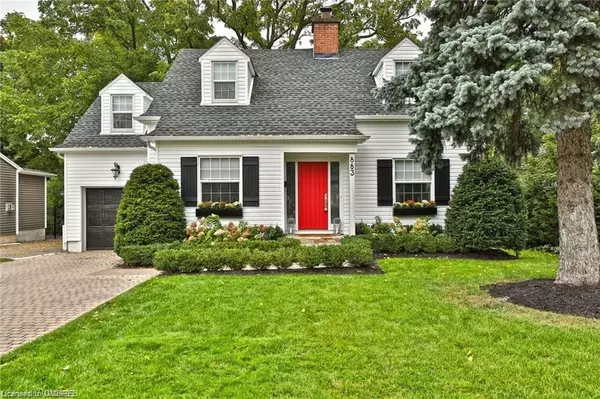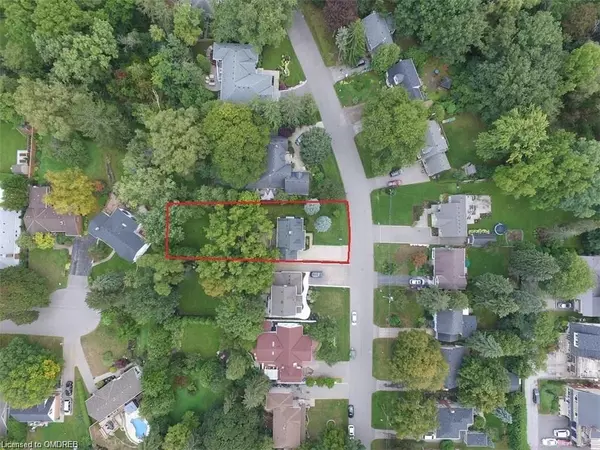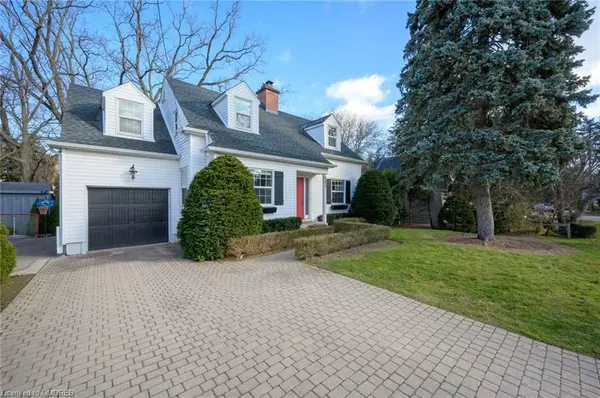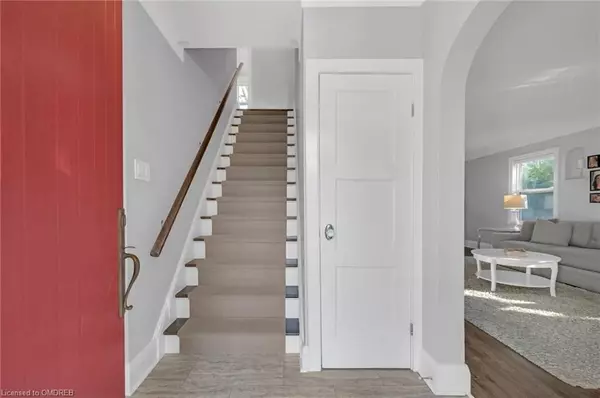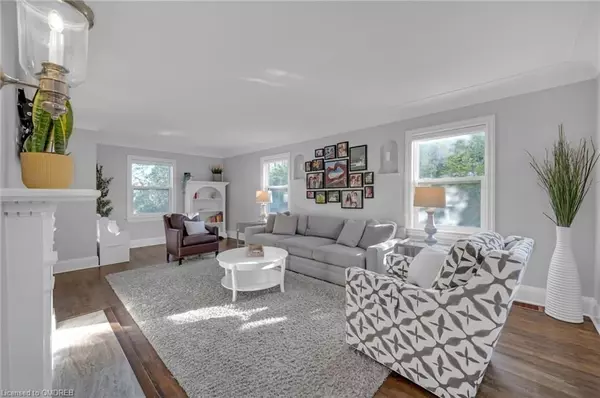REQUEST A TOUR If you would like to see this home without being there in person, select the "Virtual Tour" option and your agent will contact you to discuss available opportunities.
In-PersonVirtual Tour

$ 1,799,000
Est. payment | /mo
3 Beds
4 Baths
$ 1,799,000
Est. payment | /mo
3 Beds
4 Baths
Key Details
Property Type Single Family Home
Sub Type Detached
Listing Status Active
Purchase Type For Sale
Approx. Sqft 1500-2000
MLS Listing ID W11824809
Style 2-Storey
Bedrooms 3
Annual Tax Amount $7,566
Tax Year 2024
Property Description
Aldershot's Hidden Treasure! Discover this stunning 3+1 bedroom, 3.5 bathroom Cape Cod-style home nestled on a breathtaking 65x190 ravine lot. The thoughtfully designed layout features a spacious family room with a cozy wood-burning fireplace, a formal dining room, and a chef-inspired eat-in kitchen with travertine tile, quartz countertops, bench seating, and a walkout to a large deck overlooking lush greenery. Quality craftsmanship shines in the custom built-ins with solid maple construction and dovetail joints, complemented by luxurious designer lighting. The primary suite offers a spa-like ensuite, a walk-in closet, and convenient second-floor laundry. Additional highlights include heated floors in all full bathrooms, California Closets, two fireplaces, Silhouette blinds, marble flooring, a subway tile backsplash, and a fully finished lower level with a separate entrance, office, nanny suite, and recreation room. Set in one of Burlingtons most sought-after neighborhoods, this home is moments from LaSalle Park, Glenview School, the Aldershot Yacht Club, Burlington Golf & Country Club, and scenic trails, with easy access to the 407. Dont miss this rare opportunity to own a piece of paradise in Aldershot!
Location
Province ON
County Halton
Community Lasalle
Area Halton
Region LaSalle
City Region LaSalle
Rooms
Family Room No
Basement Finished, Full
Kitchen 1
Separate Den/Office 1
Interior
Interior Features Storage
Cooling Central Air
Fireplaces Type Wood, Natural Gas
Fireplace Yes
Heat Source Gas
Exterior
Parking Features Private Double, Private
Garage Spaces 5.0
Pool None
Roof Type Asphalt Shingle
Total Parking Spaces 6
Building
Foundation Poured Concrete
Listed by REAL BROKER ONTARIO LTD.


