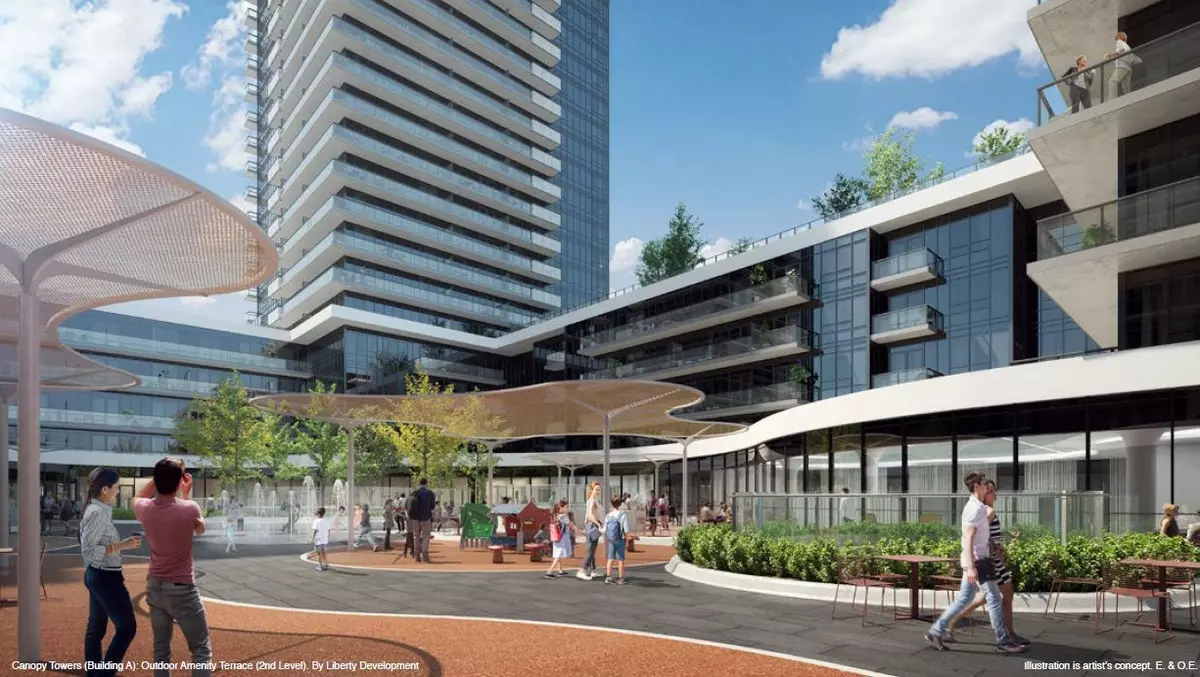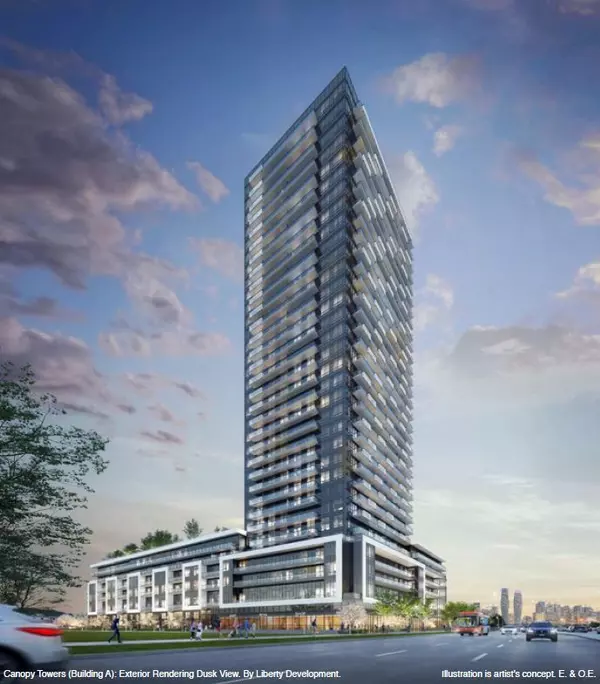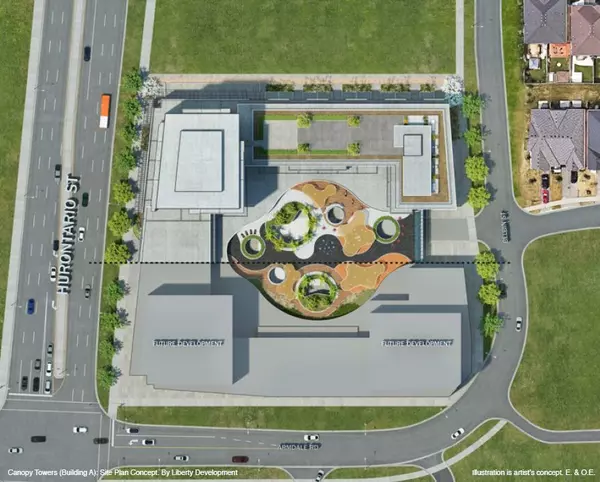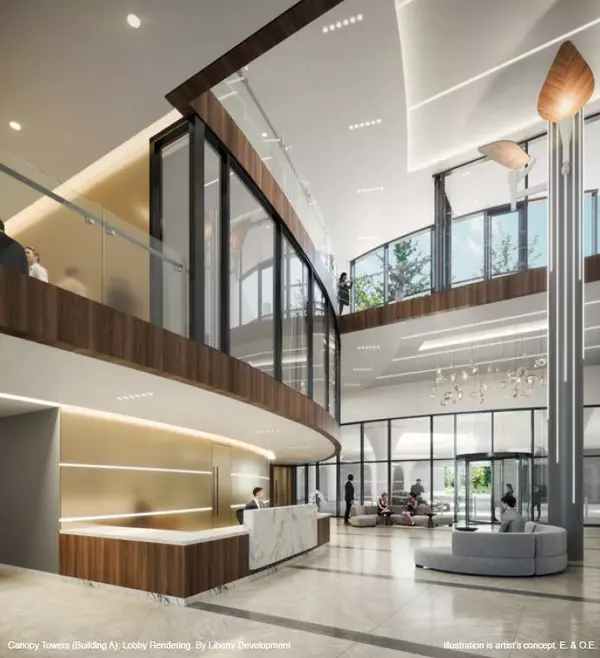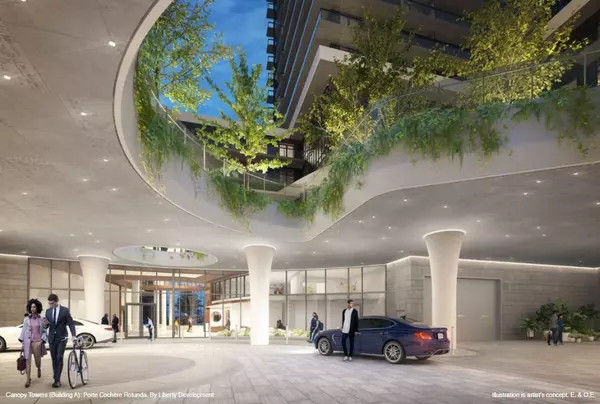2 Beds
2 Baths
2 Beds
2 Baths
Key Details
Property Type Condo
Sub Type Common Element Condo
Listing Status Active
Purchase Type For Sale
Approx. Sqft 700-799
MLS Listing ID W11824810
Style Apartment
Bedrooms 2
HOA Fees $438
Tax Year 2024
Property Description
Location
Province ON
County Peel
Community Hurontario
Area Peel
Zoning Residential
Region Hurontario
City Region Hurontario
Rooms
Family Room No
Basement None
Kitchen 1
Separate Den/Office 1
Interior
Interior Features Auto Garage Door Remote, Primary Bedroom - Main Floor
Cooling Central Air
Inclusions 5 appliances, SS Fridge, SS Stove, SS Dishwasher, Washer & Dryer
Laundry Ensuite
Exterior
Exterior Feature Canopy
Parking Features None
Garage Spaces 1.0
Amenities Available Concierge, Gym, Indoor Pool, Party Room/Meeting Room, Recreation Room, Rooftop Deck/Garden
View City, Clear, Downtown
Roof Type Not Applicable
Exposure North East
Total Parking Spaces 1
Building
Foundation Concrete
Locker None
Others
Security Features Alarm System,Carbon Monoxide Detectors,Concierge/Security,Smoke Detector
Pets Allowed Restricted

