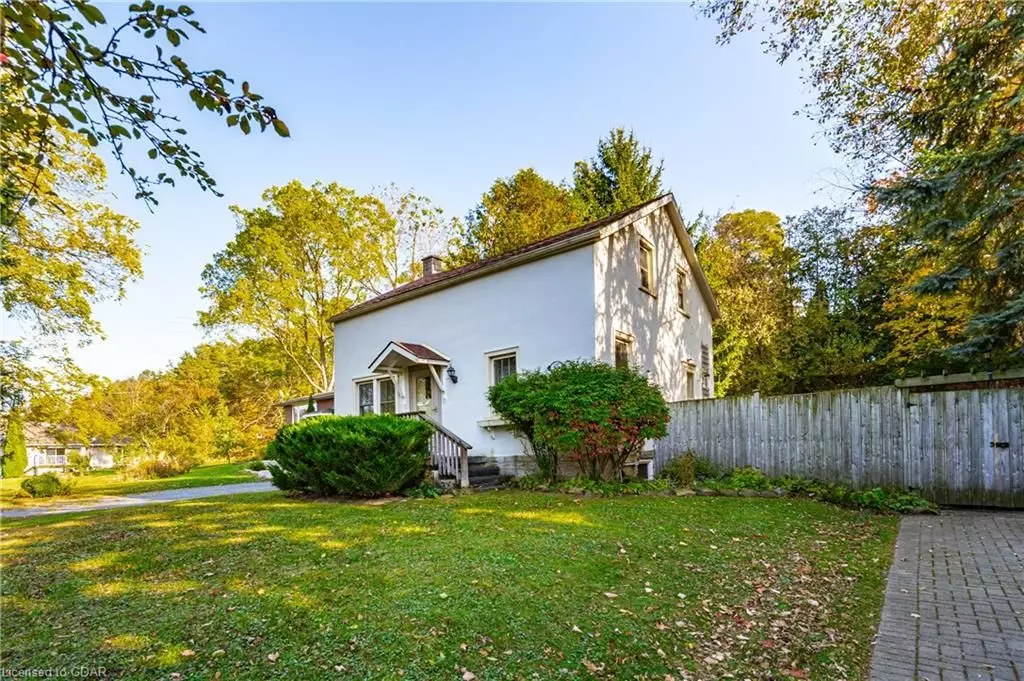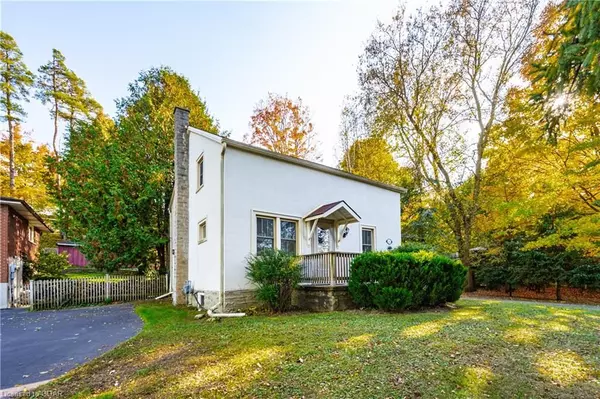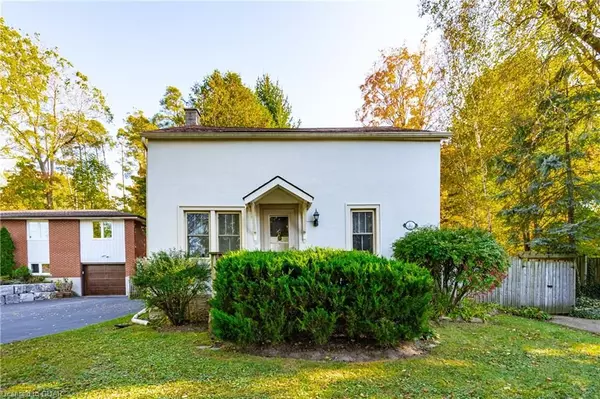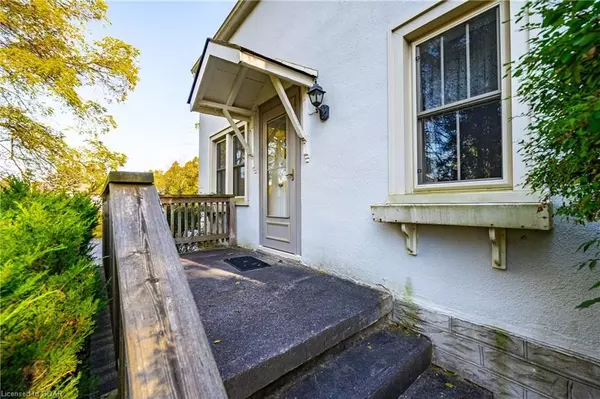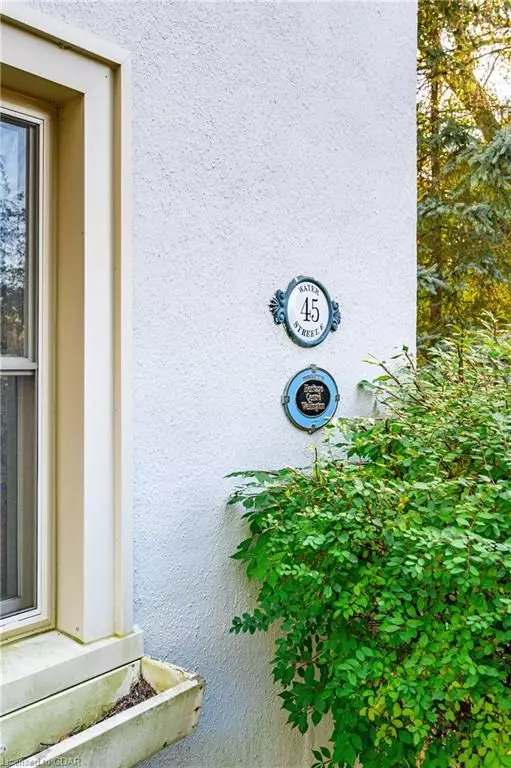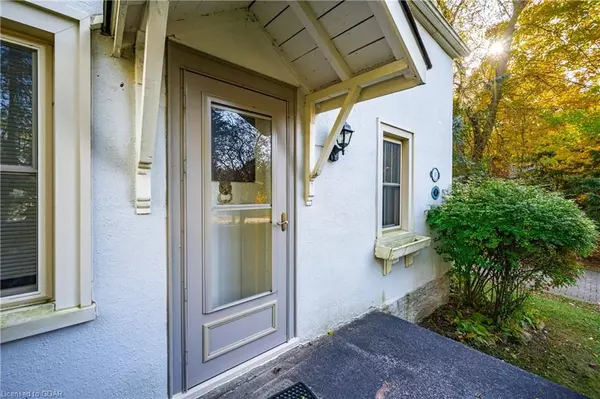REQUEST A TOUR If you would like to see this home without being there in person, select the "Virtual Tour" option and your agent will contact you to discuss available opportunities.
In-PersonVirtual Tour

$ 795,000
Est. payment | /mo
3 Beds
2 Baths
1,188 SqFt
$ 795,000
Est. payment | /mo
3 Beds
2 Baths
1,188 SqFt
Key Details
Property Type Single Family Home
Sub Type Detached
Listing Status Active
Purchase Type For Sale
Square Footage 1,188 sqft
Price per Sqft $669
MLS Listing ID X11879882
Style 1 1/2 Storey
Bedrooms 3
Annual Tax Amount $3,439
Tax Year 2024
Property Description
Step back in time with this unique 1.5-storey home, believed to be an original log cabin with a rich history dating back to around 1840. Relocated to its present foundation in 1953, this charming home was carefully preserved and updated over the years. Featuring a distinctive stucco exterior, the house boasts an elongated rectangular façade with a medium gable roof and a rustic side chimney.
Inside, you'll find three bedrooms and two bathrooms (one on main floor, one on second floor), offering comfortable accommodations with a nod to heritage charm. The home has seen modern upgrades, including newer windows that blend seamlessly with the original design, and a 2013 furnace to keep things cozy. The wood floors add warmth and character to the space, off the kitchen is a large deck — perfect for enjoying the fully fenced yard and serene surroundings. This delightful property is more than just a house; it's a piece of history, thoughtfully updated for modern living without compromising its original character. Location is key! Enjoy walking to downtown Elora where you can shop, dine and enjoy the bustling village. The Grand river and many parks and trails are nearby. Don't miss your chance to own this one-of-a-kind residence!
Inside, you'll find three bedrooms and two bathrooms (one on main floor, one on second floor), offering comfortable accommodations with a nod to heritage charm. The home has seen modern upgrades, including newer windows that blend seamlessly with the original design, and a 2013 furnace to keep things cozy. The wood floors add warmth and character to the space, off the kitchen is a large deck — perfect for enjoying the fully fenced yard and serene surroundings. This delightful property is more than just a house; it's a piece of history, thoughtfully updated for modern living without compromising its original character. Location is key! Enjoy walking to downtown Elora where you can shop, dine and enjoy the bustling village. The Grand river and many parks and trails are nearby. Don't miss your chance to own this one-of-a-kind residence!
Location
Province ON
County Wellington
Community Elora/Salem
Area Wellington
Region Elora/Salem
City Region Elora/Salem
Rooms
Family Room No
Basement Partially Finished, Full
Kitchen 1
Interior
Interior Features Sump Pump, Water Softener
Cooling None
Fireplace No
Heat Source Gas
Exterior
Exterior Feature Deck
Parking Features Private, Other
Garage Spaces 3.0
Pool None
Roof Type Asphalt Shingle
Total Parking Spaces 3
Building
Unit Features Golf,Hospital,Fenced Yard
Foundation Concrete Block
New Construction false
Listed by Keller Williams Home Group Realty


