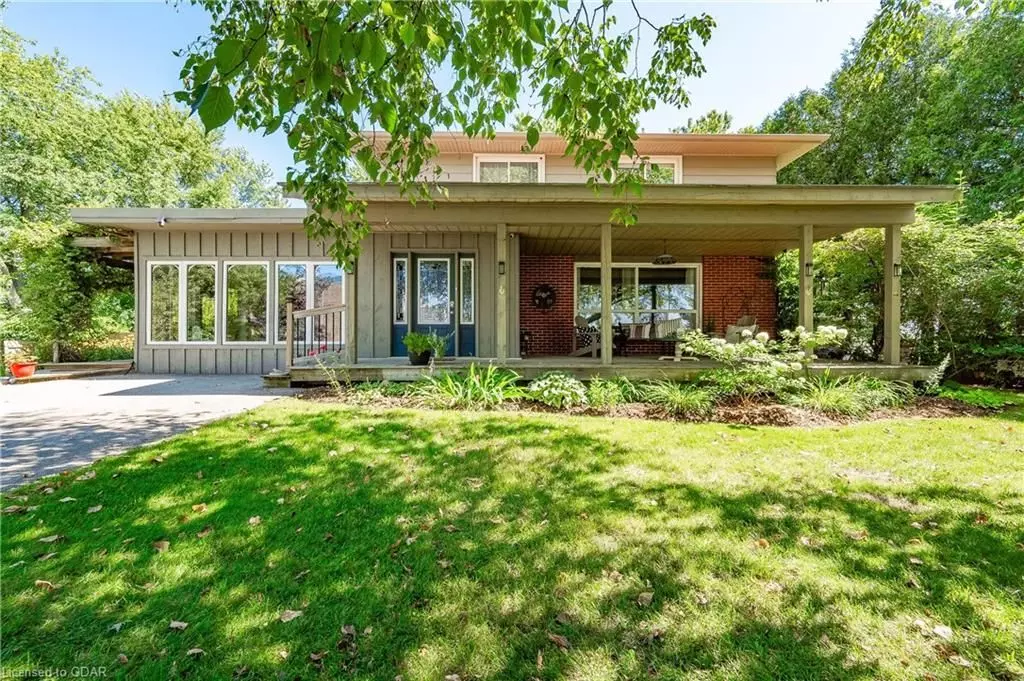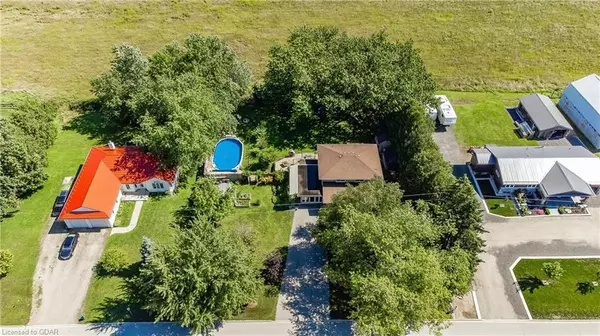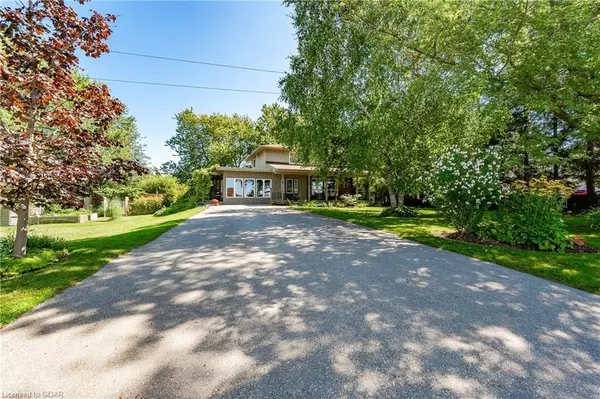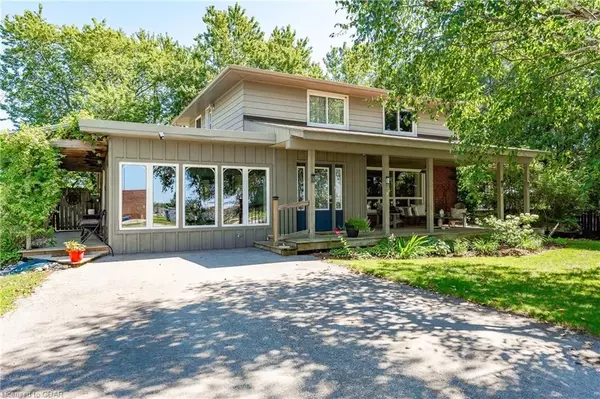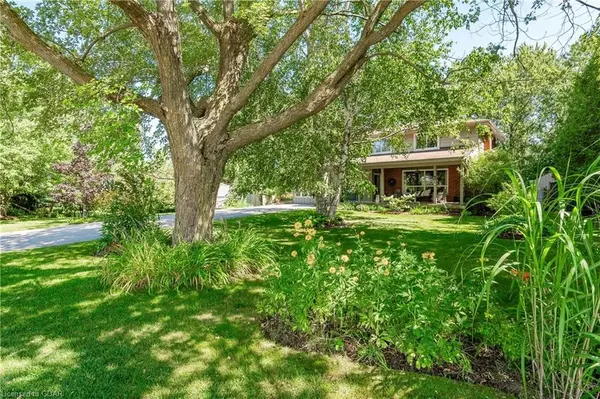
5 Beds
3 Baths
2,866 SqFt
5 Beds
3 Baths
2,866 SqFt
Key Details
Property Type Single Family Home
Sub Type Detached
Listing Status Active
Purchase Type For Sale
Square Footage 2,866 sqft
Price per Sqft $310
MLS Listing ID X11879746
Style 2-Storey
Bedrooms 5
Annual Tax Amount $3,928
Tax Year 2024
Property Description
The finished basement adds even more flexibility with a second family room complete with a gas fireplace, an additional full bath with a laundry area, and a handy workshop space with ample storage.
And then there's the backyard—a true retreat in itself. Overlooking serene farmland, it's fully equipped for memorable family days with a sparkling pool, hot tub, and even a pizza oven! From starlit dinners to outdoor adventures, this home invites a lifestyle of leisure and togetherness, all just steps from local schools, shops, and a short drive to Orangeville, Guelph and KW.
Don't miss this opportunity to embrace country living with all the conveniences of town life. Schedule your showing today and feel the magic of this exceptional property!
Location
Province ON
County Wellington
Community Fergus
Area Wellington
Region Fergus
City Region Fergus
Rooms
Family Room Yes
Basement Finished, Full
Kitchen 1
Interior
Interior Features Central Vacuum, Sump Pump, Water Heater, Water Softener
Cooling Central Air
Fireplaces Type Living Room, Family Room
Fireplace Yes
Heat Source Gas
Exterior
Exterior Feature Deck, Hot Tub, Porch
Parking Features Private Double, Other
Garage Spaces 6.0
Pool Above Ground
Roof Type Asphalt Shingle
Total Parking Spaces 6
Building
Foundation Poured Concrete
New Construction false


