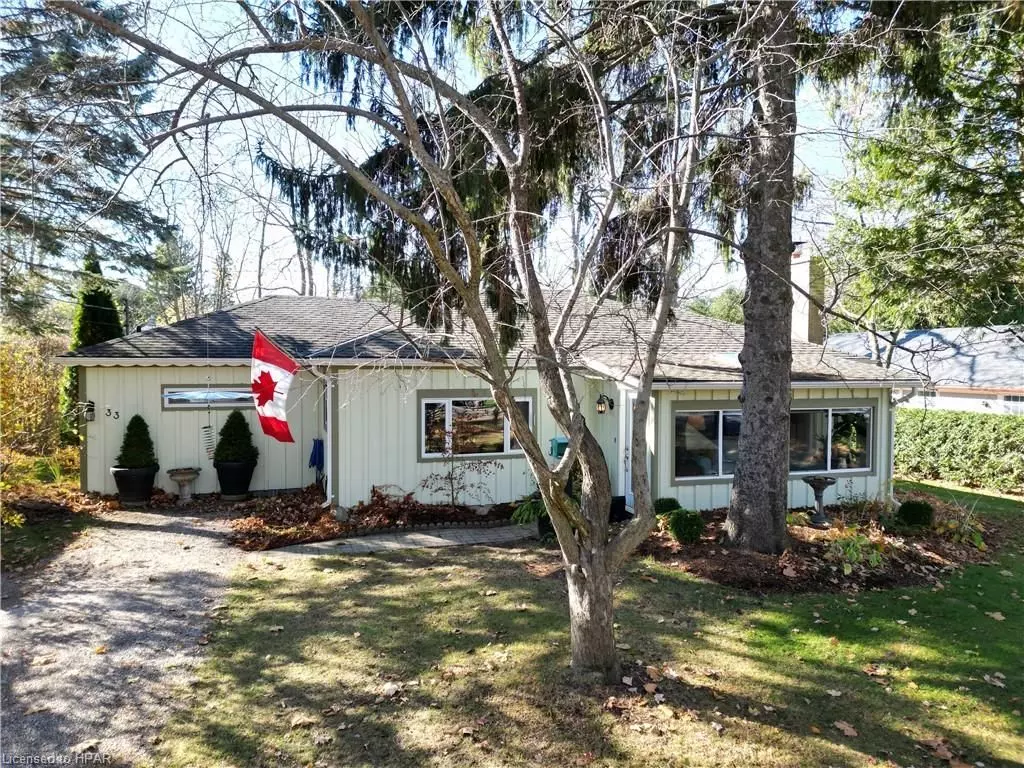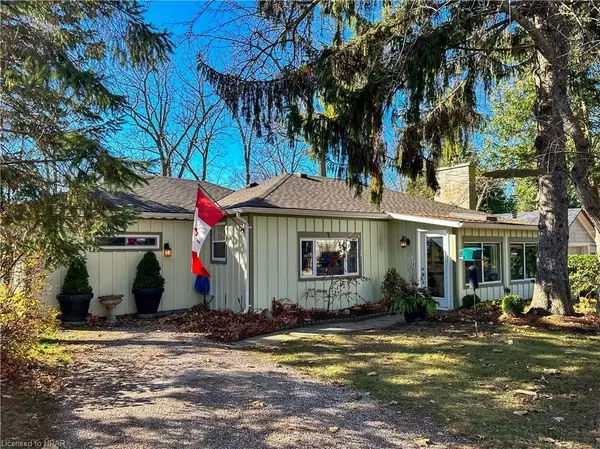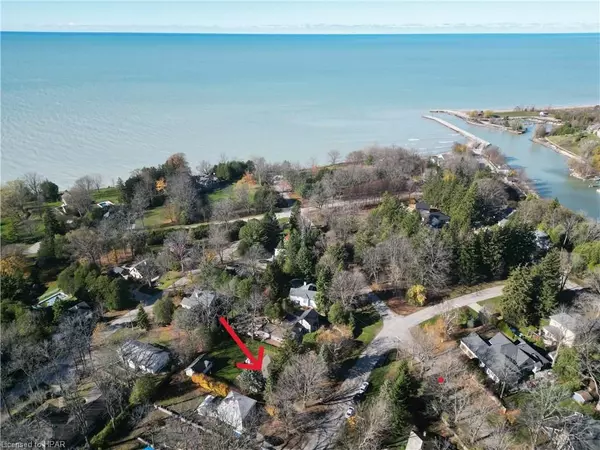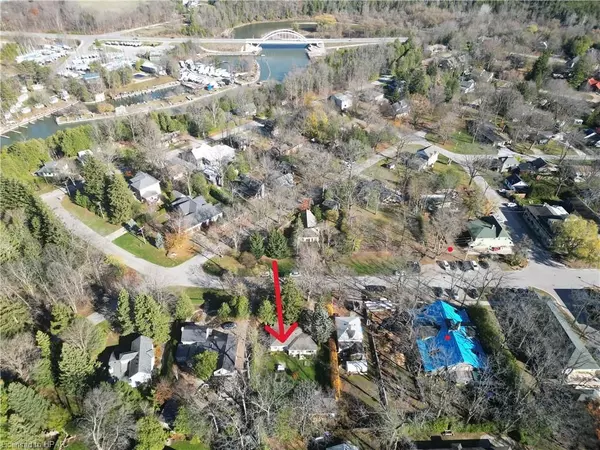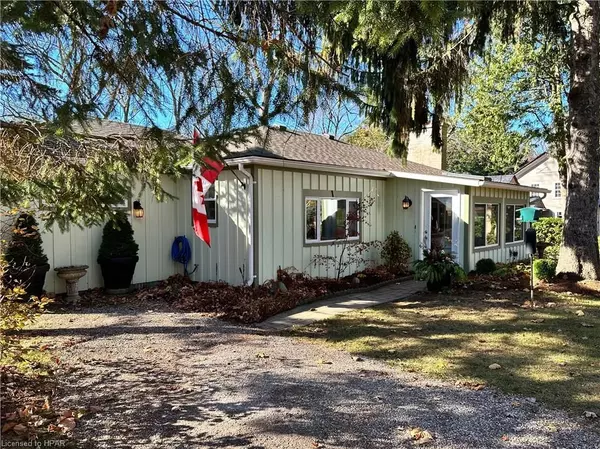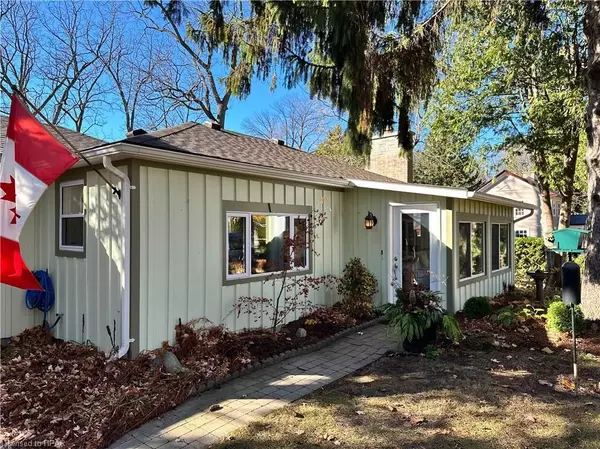
3 Beds
2 Baths
1,232 SqFt
3 Beds
2 Baths
1,232 SqFt
Key Details
Property Type Single Family Home
Sub Type Detached
Listing Status Active Under Contract
Purchase Type For Sale
Square Footage 1,232 sqft
Price per Sqft $632
MLS Listing ID X11880201
Style Bungalow
Bedrooms 3
Annual Tax Amount $3,749
Tax Year 2024
Property Description
Step outside and explore all that Bayfield has to offer – from strolling along the vibrant Main Street with its boutique shops, cozy cafés, and renowned art galleries, to dining at the area’s fantastic restaurants. Whether you're seeking a peaceful lakeside retreat or a vibrant village lifestyle, this home places you in the heart of it all.
Inside, the home features an inviting layout, perfect for both family living and entertaining. With large windows that let in plenty of natural light, a cozy living room complete with a beautiful wood burning fireplace, it’s easy to imagine making this house your home. Imagine sitting in the sunroom enjoying your morning coffee! The primary master suite offers a tranquil escape, complete with an en-suite bath, while the additional bedrooms are perfect for family, guests, or a home office. A large outdoor garage (24 x 18) functions as a home gym and storage space but it can be whatever you want it to be. Is an Art studio in your future?
This charming property provides a unique opportunity to experience life in one of Ontario's most sought-after lakefront communities. Whether you're looking for a year-round residence or a weekend getaway, this Bayfield gem offers the perfect place to call home.
And a Bonus is that this home will come with a $30,000 Landscaping credit! Chat with realtor about details!
Come see for yourself why Bayfield is one of the best-kept secrets on the shores of Lake Huron!
Location
Province ON
County Huron
Community Bayfield
Area Huron
Region Bayfield
City Region Bayfield
Rooms
Basement Unfinished, Crawl Space
Kitchen 1
Interior
Interior Features Water Heater Owned
Cooling Central Air
Fireplaces Type Family Room
Fireplace No
Heat Source Gas
Exterior
Exterior Feature Privacy, Recreational Area, Year Round Living, Private Entrance
Parking Features Private
Garage Spaces 3.0
Pool None
Roof Type Asphalt Shingle
Total Parking Spaces 3
Building
Unit Features Golf,Hospital
Foundation Concrete Block
New Construction false


