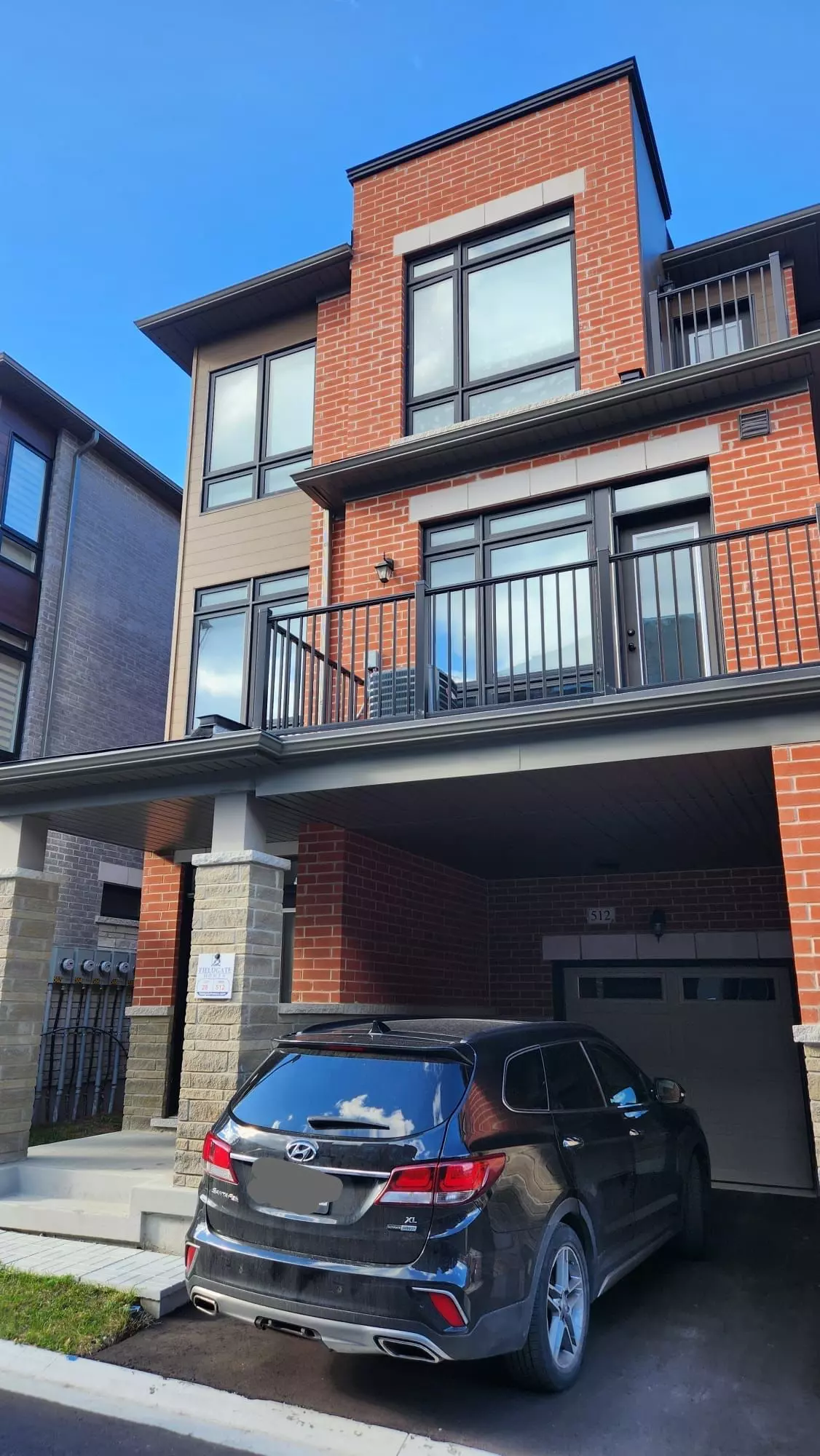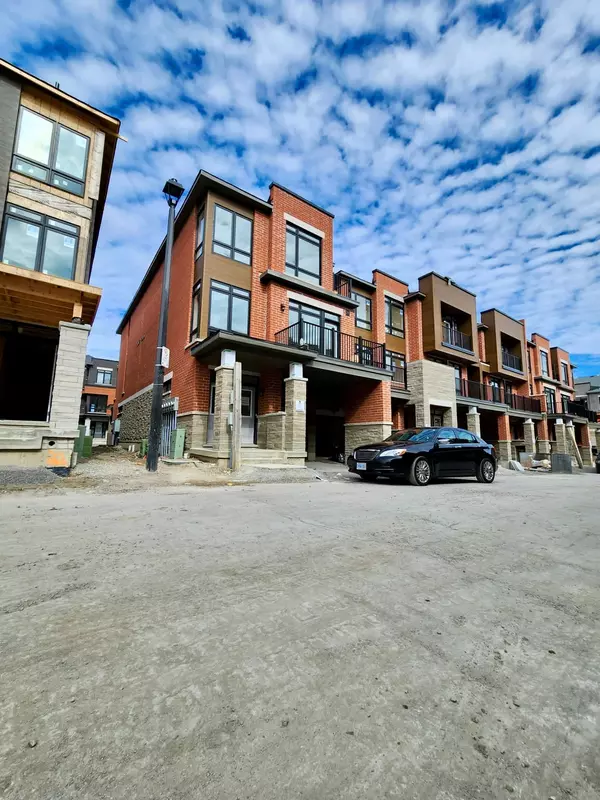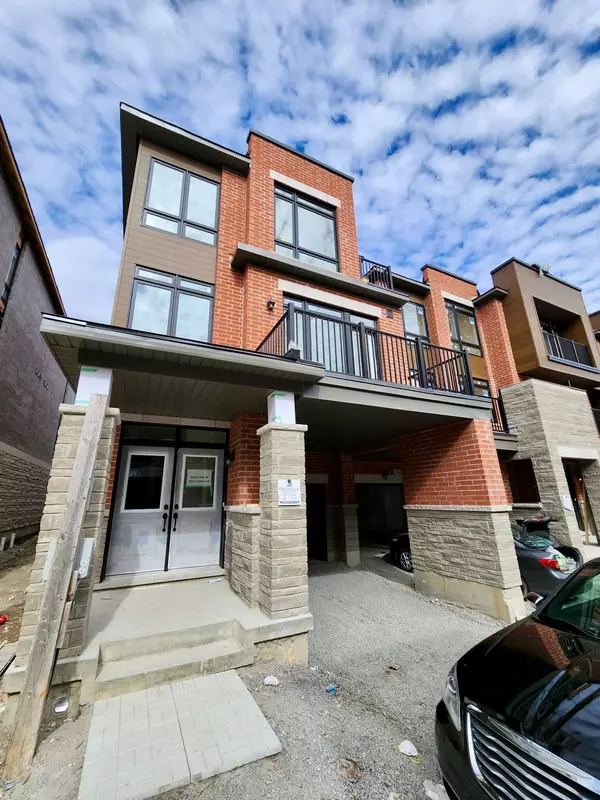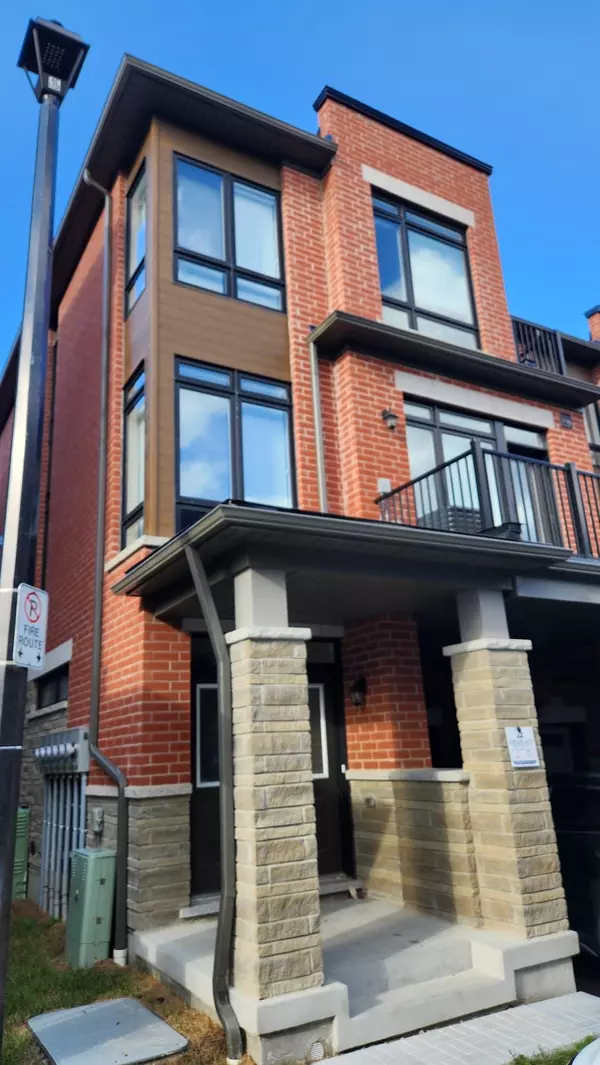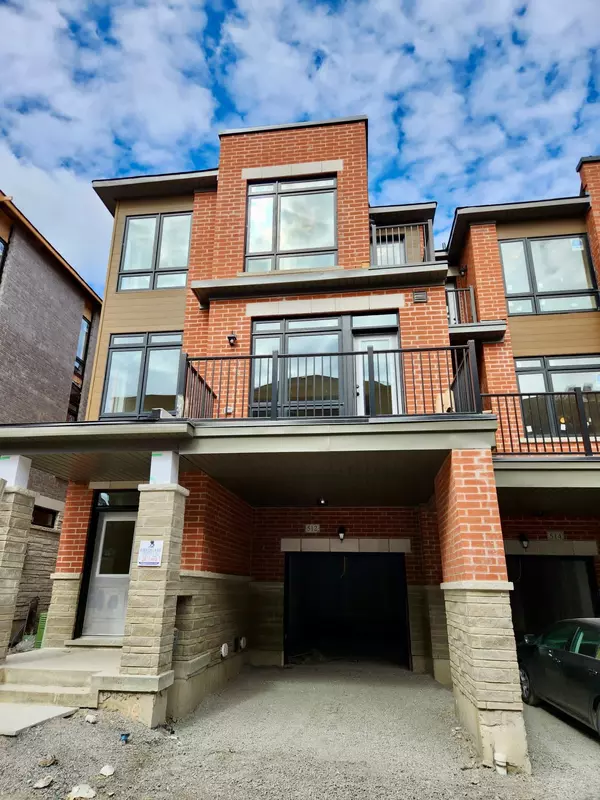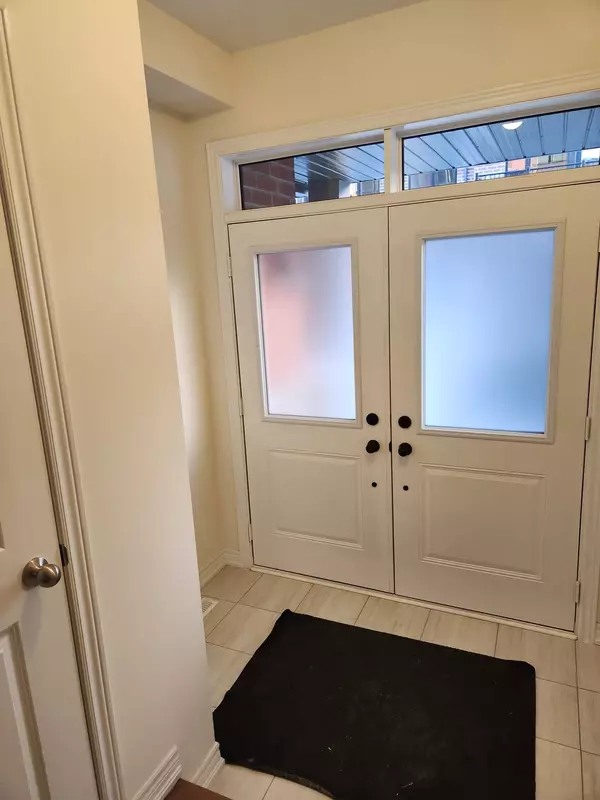REQUEST A TOUR If you would like to see this home without being there in person, select the "Virtual Tour" option and your agent will contact you to discuss available opportunities.
In-PersonVirtual Tour

$ 3,199
Est. payment | /mo
3 Beds
3 Baths
$ 3,199
Est. payment | /mo
3 Beds
3 Baths
Key Details
Property Type Townhouse
Sub Type Att/Row/Townhouse
Listing Status Active
Purchase Type For Lease
Approx. Sqft 1500-2000
MLS Listing ID E11880351
Style 3-Storey
Bedrooms 3
Property Description
Just One Year Old End-Unit Freehold 3-Storey Townhouse which Feels like a Semi with Over 1700 Sq. Ft. of Combined Living with 3 Bedrooms and 3 Washrooms, Flex Space on the Ground Level and Two Balconies. Hardwood Flooring on the Ground & Main Levels with Oak Stairs, Very Spacious & Open Concept Living Room Combined with Dining Room and Easy Access to a Wide Balcony. Extra Long Center Island With S/S Appliances/Chimney in the Family Sized Modern Kitchen that has an Attached Walk-in Pantry. Master Bedroom Comes with a 3-Pc Ensuite, His & Her Closets and Walk-out to a Private Balcony. Flex Area on the Ground Level Can be Used as a Media/Office Space. Family Friendly Community. Only 2 Minutes Drive to Hwy 401, Plazas, Parkette, Close to Lake, Schools, Public Transit etc.
Location
Province ON
County Durham
Community South East
Area Durham
Region South East
City Region South East
Rooms
Family Room No
Basement Full, Unfinished
Kitchen 1
Interior
Interior Features None
Cooling Central Air
Fireplace No
Heat Source Gas
Exterior
Parking Features Private
Garage Spaces 1.0
Pool None
Roof Type Shingles
Total Parking Spaces 2
Building
Unit Features Hospital,Lake/Pond,Library,Park,Place Of Worship,Public Transit
Foundation Concrete
Listed by ROYAL LEPAGE FLOWER CITY REALTY


