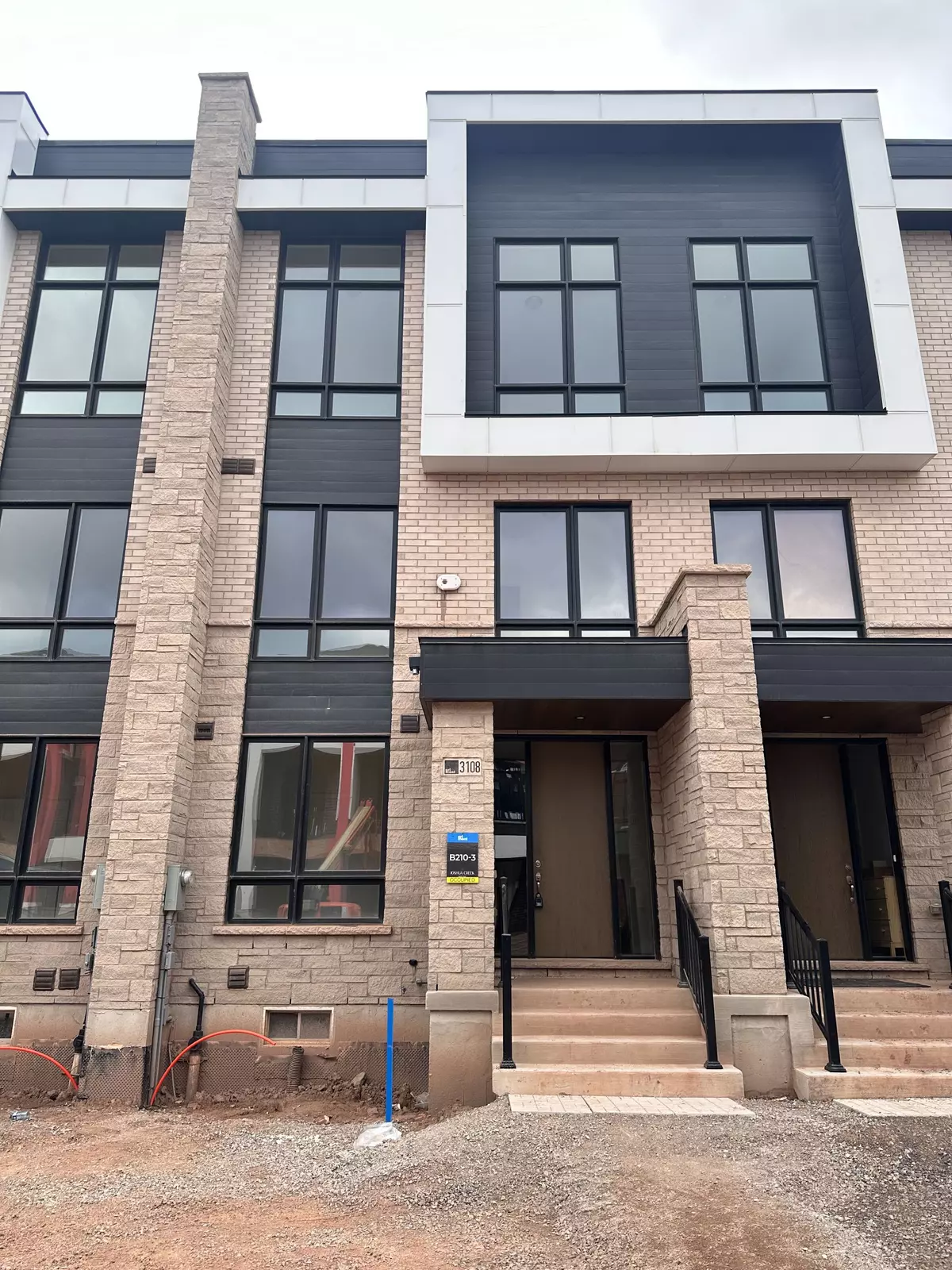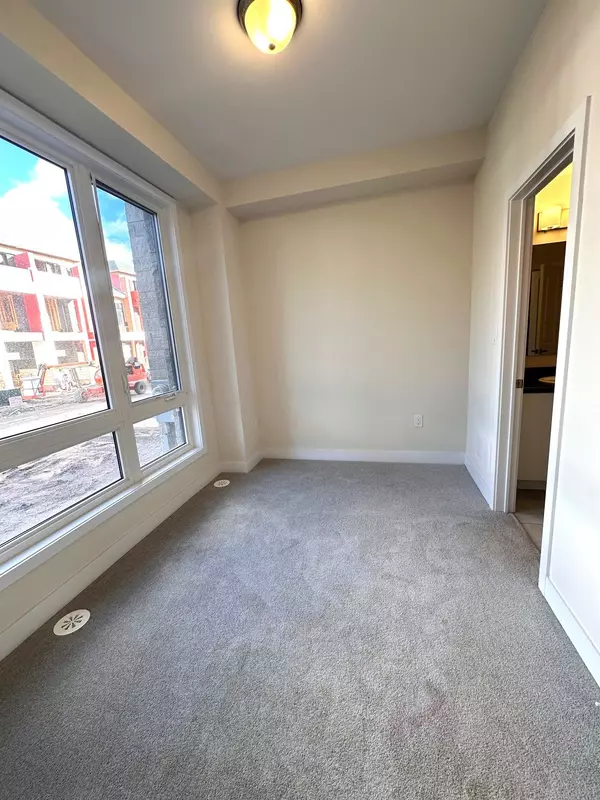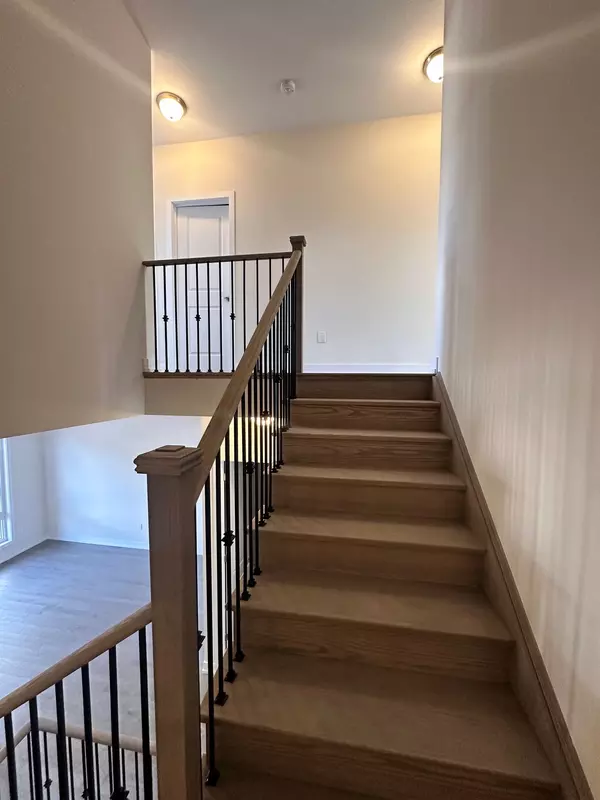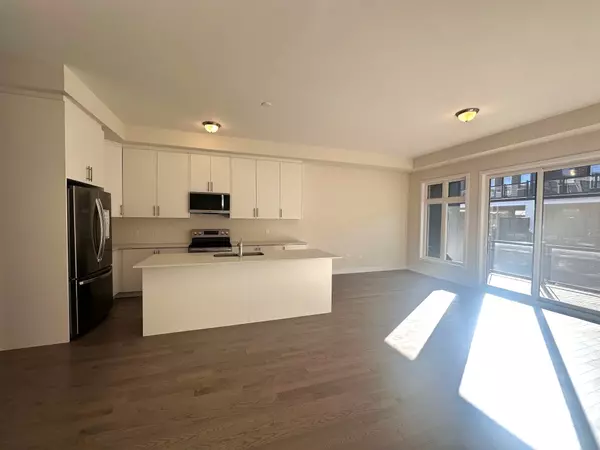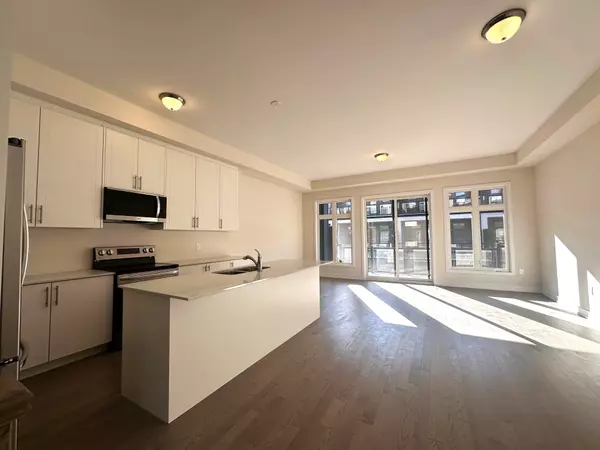REQUEST A TOUR If you would like to see this home without being there in person, select the "Virtual Tour" option and your agent will contact you to discuss available opportunities.
In-PersonVirtual Tour

$ 4,000
Est. payment | /mo
4 Beds
4 Baths
$ 4,000
Est. payment | /mo
4 Beds
4 Baths
Key Details
Property Type Townhouse
Sub Type Att/Row/Townhouse
Listing Status Active
Purchase Type For Lease
Approx. Sqft 2000-2500
MLS Listing ID W11880406
Style 3-Storey
Bedrooms 4
Property Description
Brand New, never lived in 2,330 Sq. Ft Townhouse. 4 +1 Bedrooms, 3.5 Washrooms and a double car garage.10 foot ceiling on the main floor, with an open concept & hard wood floors and stairs. Upgraded kitchen with large cabinets, quartz counters & Stainless Steel appliances. Open concept for dinning, family and living rooms on main floor as well as a great office room. All bedrooms on the third floor, including the primary bedroom, have large windows to allow natural sunlight. With a fourth bedroom with an ensuite washroom that can be used as an office or as a guest bedroom. Conveniently located to all major HWY 403, 407, QEW ,GO Transit & Public transportation. Close to major shopping stores, plazas and restaurants
Location
Province ON
County Halton
Community Rural Oakville
Area Halton
Region Rural Oakville
City Region Rural Oakville
Rooms
Family Room Yes
Basement Unfinished
Kitchen 1
Separate Den/Office 1
Interior
Interior Features Auto Garage Door Remote, ERV/HRV, Upgraded Insulation
Cooling Central Air
Fireplace No
Heat Source Gas
Exterior
Parking Features Private
Garage Spaces 2.0
Pool None
Roof Type Flat
Total Parking Spaces 3
Building
Unit Features Hospital,Place Of Worship,Public Transit,School,Rec./Commun.Centre
Foundation Concrete
Listed by RIGHT AT HOME REALTY, BROKERAGE


