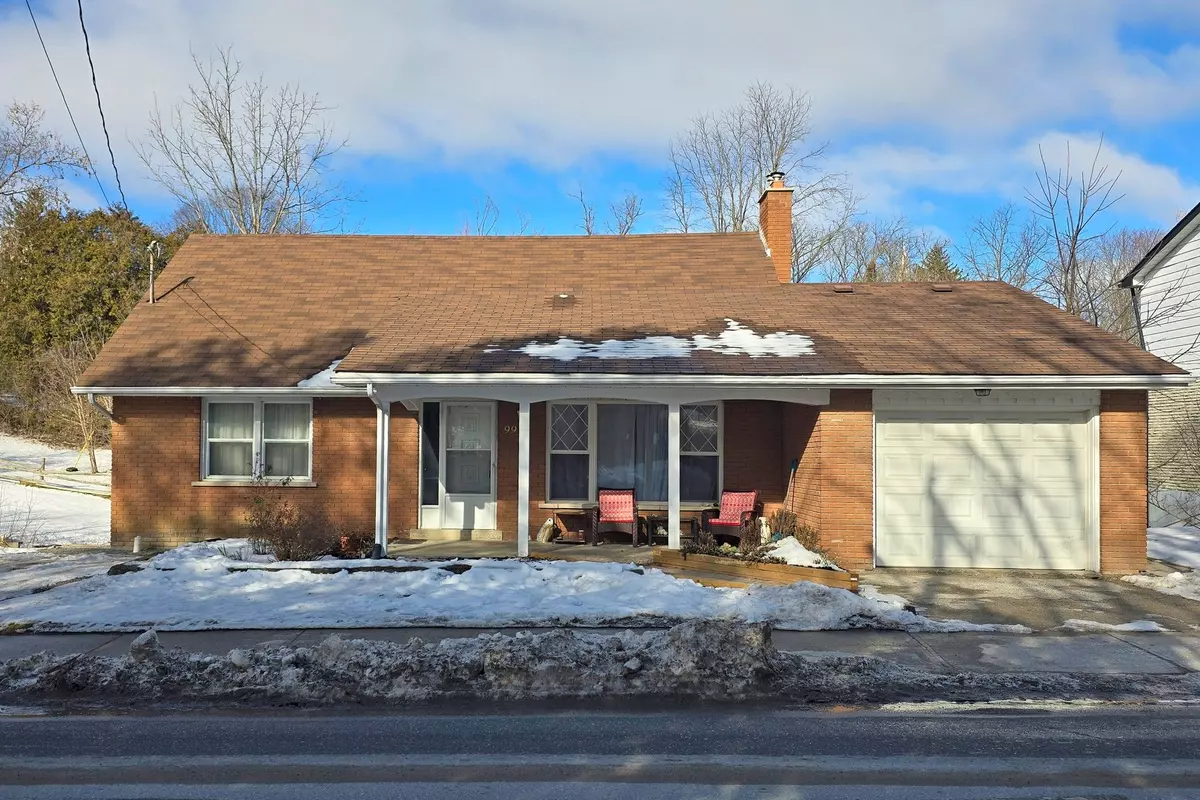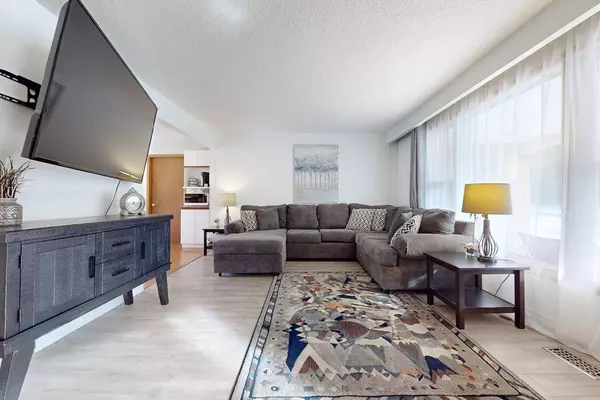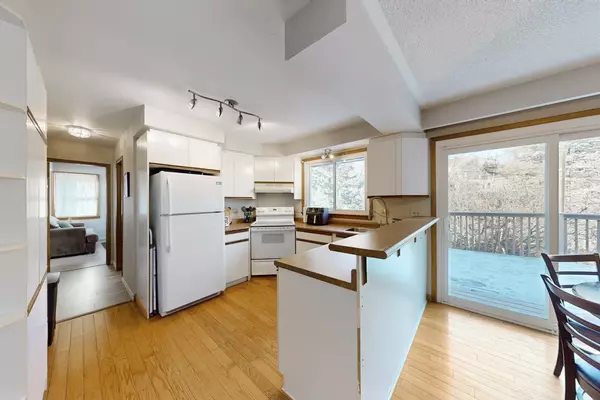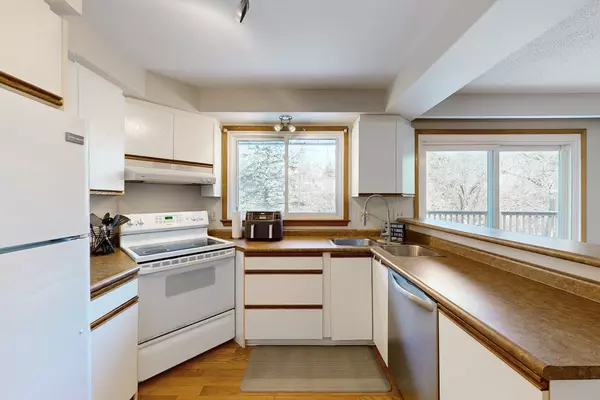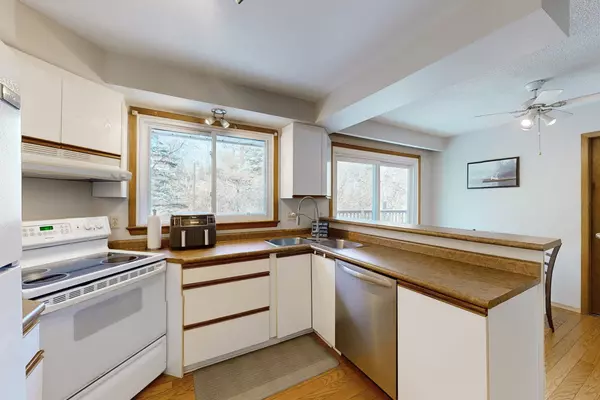
3 Beds
3 Baths
3 Beds
3 Baths
Key Details
Property Type Single Family Home
Sub Type Detached
Listing Status Active
Purchase Type For Sale
MLS Listing ID N11880438
Style 1 1/2 Storey
Bedrooms 3
Annual Tax Amount $4,967
Tax Year 2024
Property Description
Location
Province ON
County Durham
Community Uxbridge
Area Durham
Region Uxbridge
City Region Uxbridge
Rooms
Family Room No
Basement Finished with Walk-Out
Kitchen 2
Separate Den/Office 2
Interior
Interior Features None
Cooling Central Air
Fireplaces Type Natural Gas
Fireplace Yes
Heat Source Gas
Exterior
Exterior Feature Backs On Green Belt
Parking Features Private
Garage Spaces 2.0
Pool None
View Creek/Stream, Trees/Woods
Roof Type Asphalt Shingle
Topography Wooded/Treed
Total Parking Spaces 3
Building
Unit Features Hospital,Place Of Worship,River/Stream,Wooded/Treed,Park,School
Foundation Concrete Block


