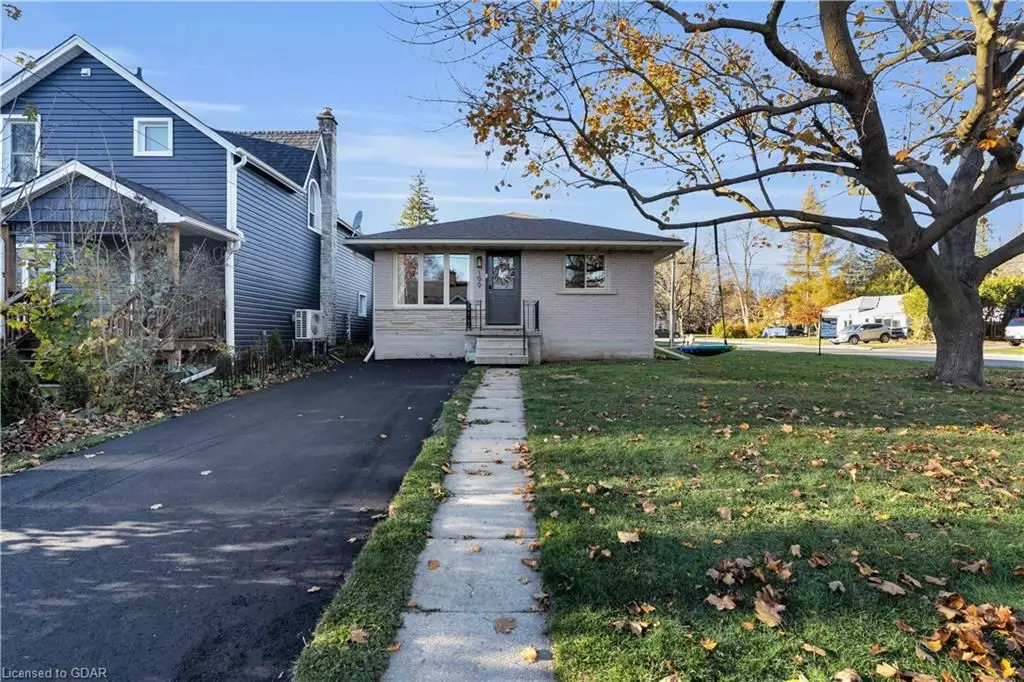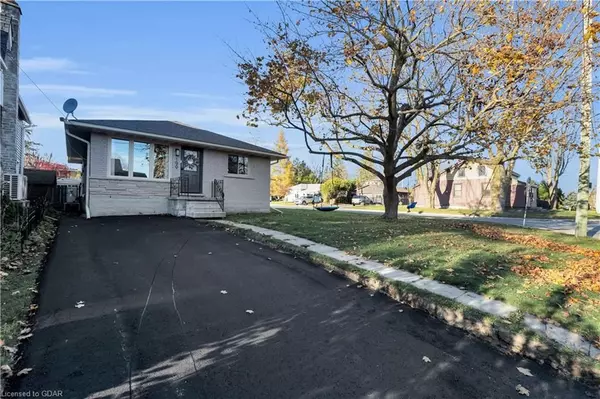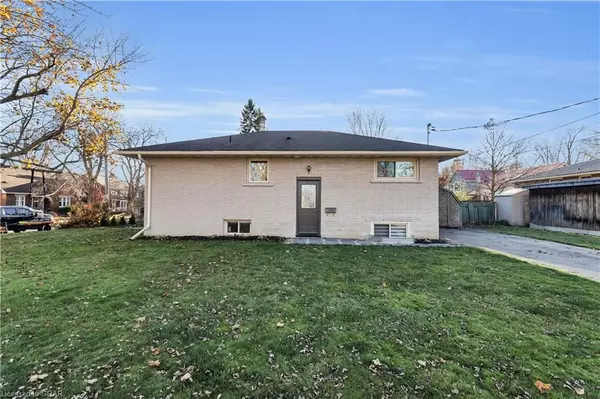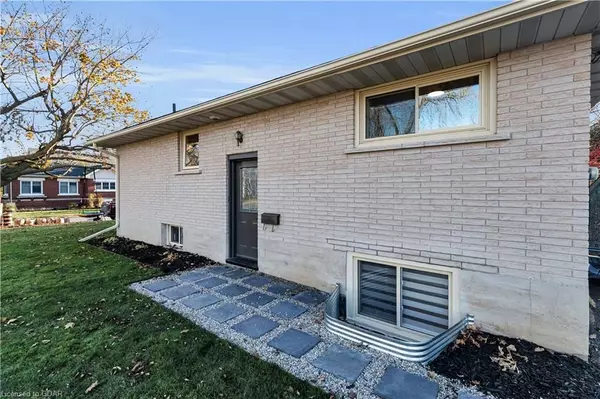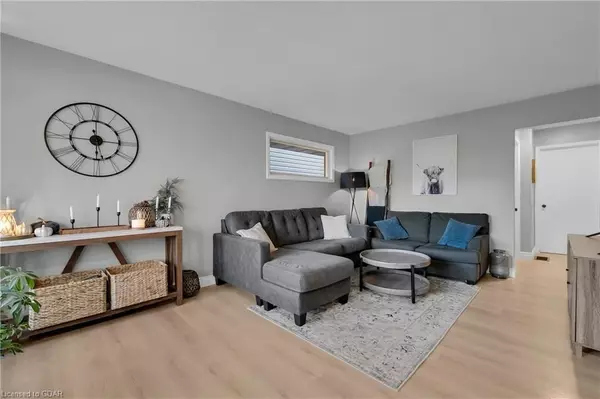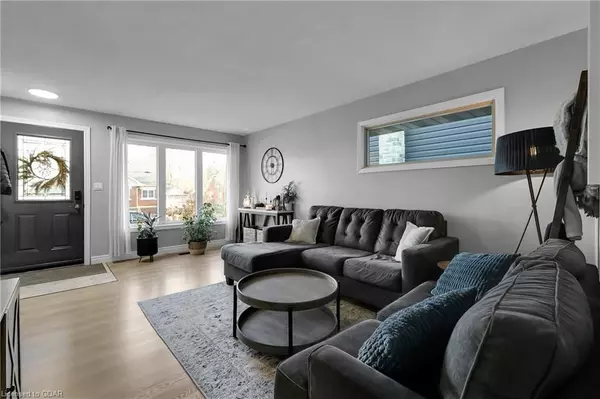
4 Beds
2 Baths
1,800 SqFt
4 Beds
2 Baths
1,800 SqFt
Key Details
Property Type Single Family Home
Sub Type Detached
Listing Status Pending
Purchase Type For Sale
Square Footage 1,800 sqft
Price per Sqft $399
MLS Listing ID X11879714
Style Bungalow
Bedrooms 4
Annual Tax Amount $3,072
Tax Year 2023
Property Description
Location
Province ON
County Wellington
Community Fergus
Area Wellington
Zoning R2
Region Fergus
City Region Fergus
Rooms
Basement Separate Entrance, Finished
Kitchen 2
Separate Den/Office 2
Interior
Interior Features Water Treatment, On Demand Water Heater, Accessory Apartment, Water Softener
Cooling Central Air
Inclusions 2 fridges, 2 stoves, 2 washers, 2 dryers, 1 dishwasher, Dishwasher, Dryer, RangeHood, Refrigerator, Smoke Detector, Stove, Washer
Exterior
Parking Features Private, Other
Garage Spaces 4.0
Pool None
Roof Type Asphalt Shingle
Total Parking Spaces 4
Building
Foundation Block
New Construction false
Others
Senior Community No
Security Features Carbon Monoxide Detectors,Smoke Detector


