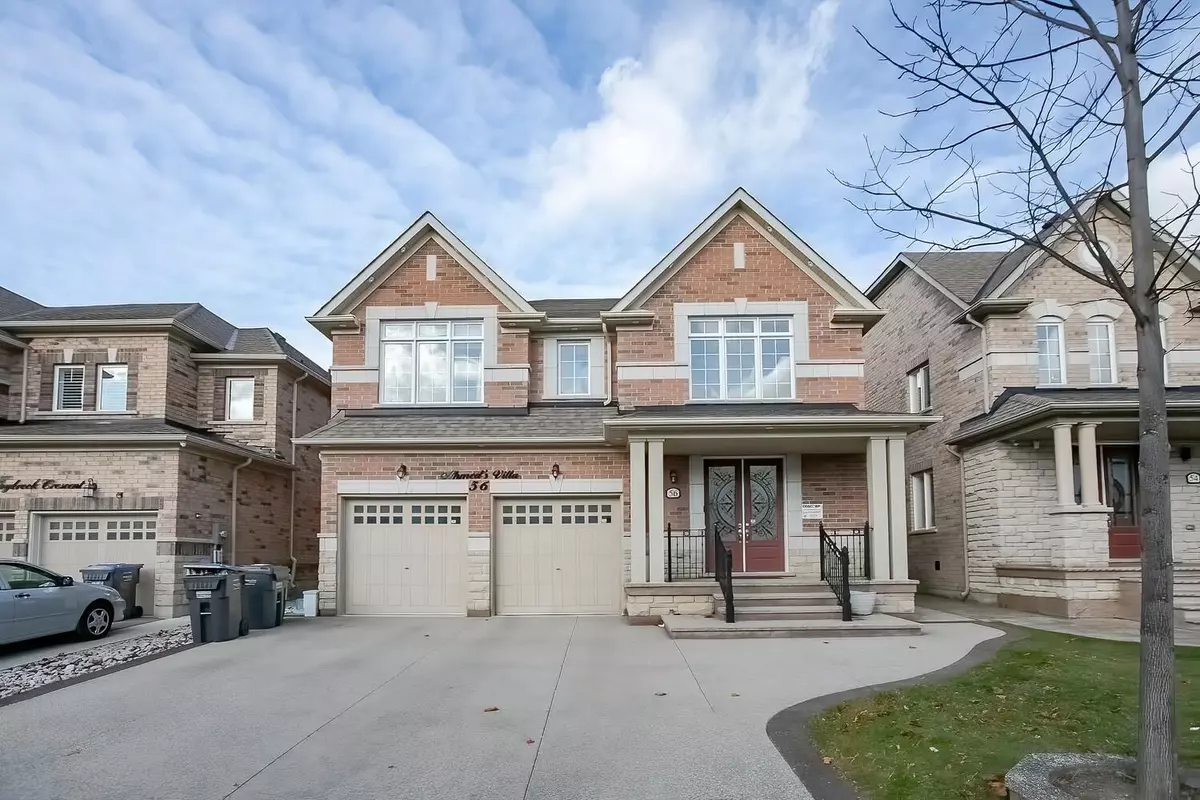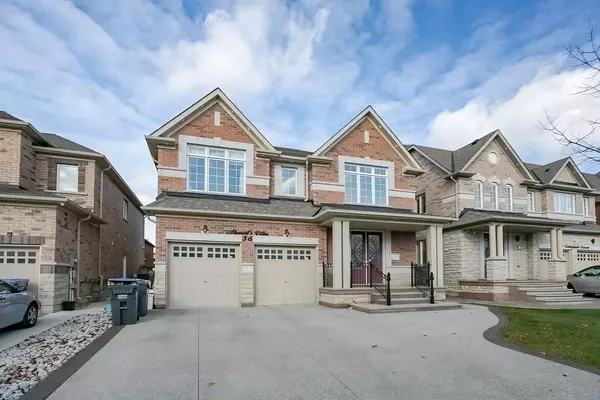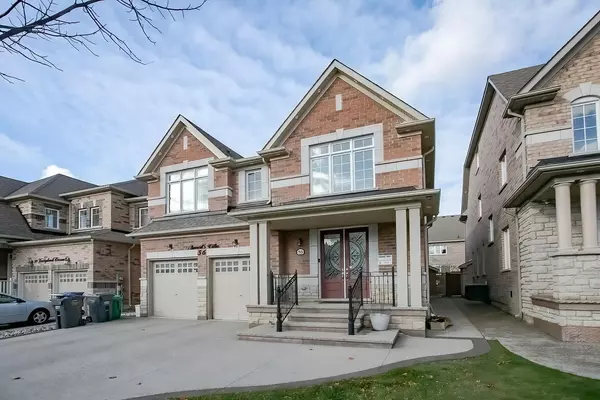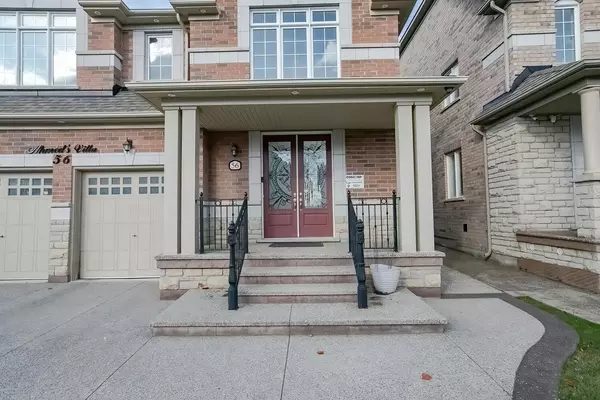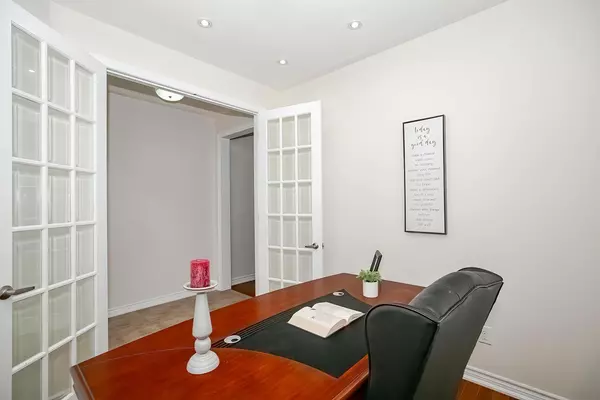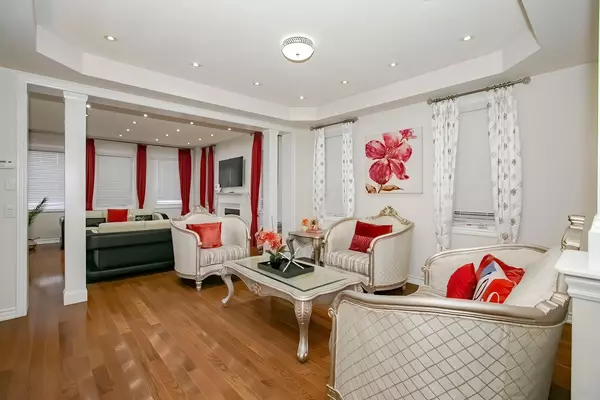REQUEST A TOUR If you would like to see this home without being there in person, select the "Virtual Tour" option and your agent will contact you to discuss available opportunities.
In-PersonVirtual Tour

$ 1,299,600
Est. payment | /mo
5 Beds
4 Baths
$ 1,299,600
Est. payment | /mo
5 Beds
4 Baths
Key Details
Property Type Single Family Home
Sub Type Detached
Listing Status Active
Purchase Type For Sale
Approx. Sqft 3000-3500
MLS Listing ID W11880579
Style 2-Storey
Bedrooms 5
Annual Tax Amount $6,574
Tax Year 2024
Property Description
Welcome to This 3200 Sqft above Grade Level Immaculate Detached Home, Where Comfort Meets Elegance. This 5 Bedroom & 4 Full Washrooms Home Offers Double Door Entry and Spacious Layout With plenty of Natural Light. The Main Floor Features Private Home Office, 9 Ft Ceilings, Separate Living and Family Rooms, Potlights, Hardwood Floors on the Main Floor, and Oak Staircase. The Kitchen Is A Chef's Dream with Built-In stainless steel appliances, Backsplash, Quartz Countertop, Centre Island, and an eat-in breakfast area for casual dining. The Kitchen W/O to Concrete in the Backyard. Massive Master Bedroom with an ensuite and walk-in closet. All the Other Bedrooms are Cozy and Comfortable. Unspoiled Basement to Cater to your Imagination. Shows 10+++, Seeing is believing.
Location
Province ON
County Peel
Community Rural Caledon
Area Peel
Region Rural Caledon
City Region Rural Caledon
Rooms
Family Room Yes
Basement Unfinished
Kitchen 1
Interior
Interior Features Water Heater
Heating Yes
Cooling Central Air
Fireplace Yes
Heat Source Gas
Exterior
Parking Features Private
Garage Spaces 6.0
Pool None
Roof Type Asphalt Shingle
Total Parking Spaces 8
Building
Foundation Not Applicable
Listed by PROFIT MAKERS REAL ESTATE INC.


