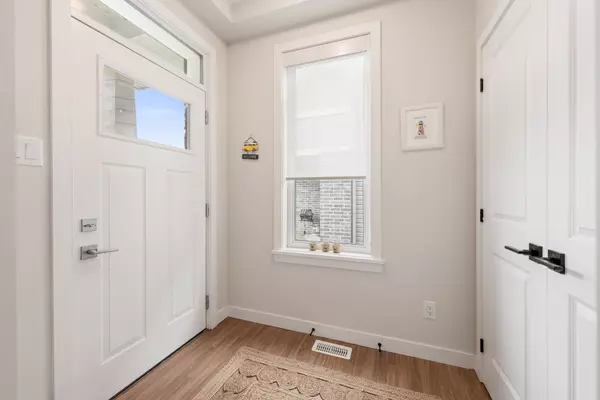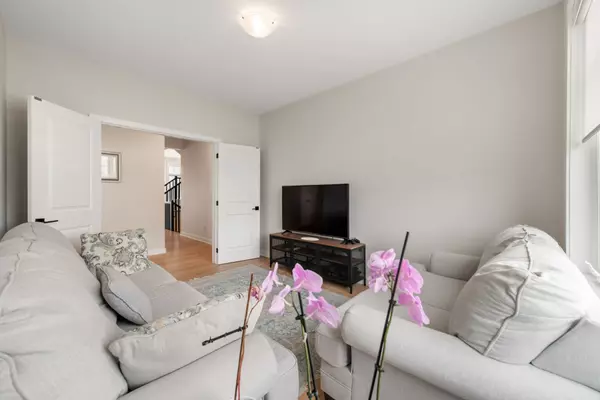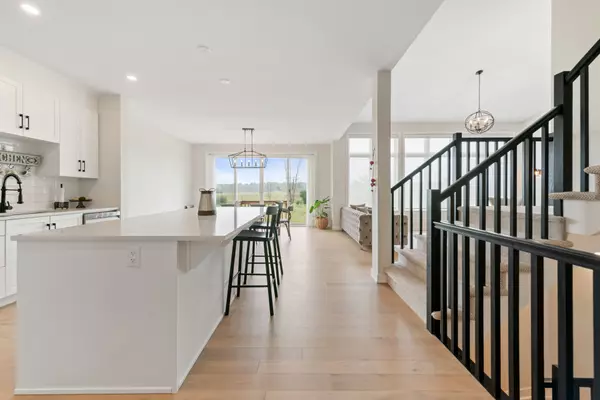REQUEST A TOUR If you would like to see this home without being there in person, select the "Virtual Tour" option and your agent will contact you to discuss available opportunities.
In-PersonVirtual Tour

$ 875,000
Est. payment | /mo
4 Beds
3 Baths
$ 875,000
Est. payment | /mo
4 Beds
3 Baths
Key Details
Property Type Single Family Home
Sub Type Detached
Listing Status Active
Purchase Type For Sale
MLS Listing ID X11880671
Style 2-Storey
Bedrooms 4
Annual Tax Amount $6,555
Tax Year 2023
Property Description
This stunning 2,590 sqft Cardel Nichols home, enhanced with $50K in design and structural upgrades, offers complete privacy with no rear neighbors and scenic views. The main floor boasts an open-concept layout featuring a Chefs Kitchen with a large island, corner pantry, and premium appliances. The dining area includes a two-foot bump-out and extra-wide sliding patio doors leading to a newly built deck. The Great Room stands out with its vaulted ceiling, floor-to-ceiling windows that flood the space with natural light, and a cozy gas fireplace. A stylish den/study provides flexibility for remote work or relaxation. Upstairs, you'll find four spacious bedrooms, including a luxurious primary suite with a walk-in closet and spa-like ensuite. Additional highlights include a main bathroom and a convenient upstairs laundry room. This home also features a 3-car garage, wide stairs leading to a ready-to-finish basement, and a generous lot size. Enjoy proximity to popular walking and biking trails, including the Trans Canada Trail, making this home a perfect blend of luxury and outdoor living.
Location
Province ON
County Lanark
Area Lanark
Rooms
Family Room No
Basement Full, Unfinished
Kitchen 1
Interior
Interior Features Air Exchanger
Cooling Central Air
Fireplaces Type Natural Gas
Fireplace Yes
Heat Source Gas
Exterior
Exterior Feature Deck
Parking Features Lane, Private Double
Garage Spaces 2.0
Pool None
Roof Type Asphalt Shingle
Total Parking Spaces 5
Building
Unit Features Park
Foundation Concrete
Listed by HOME RUN REALTY INC.







