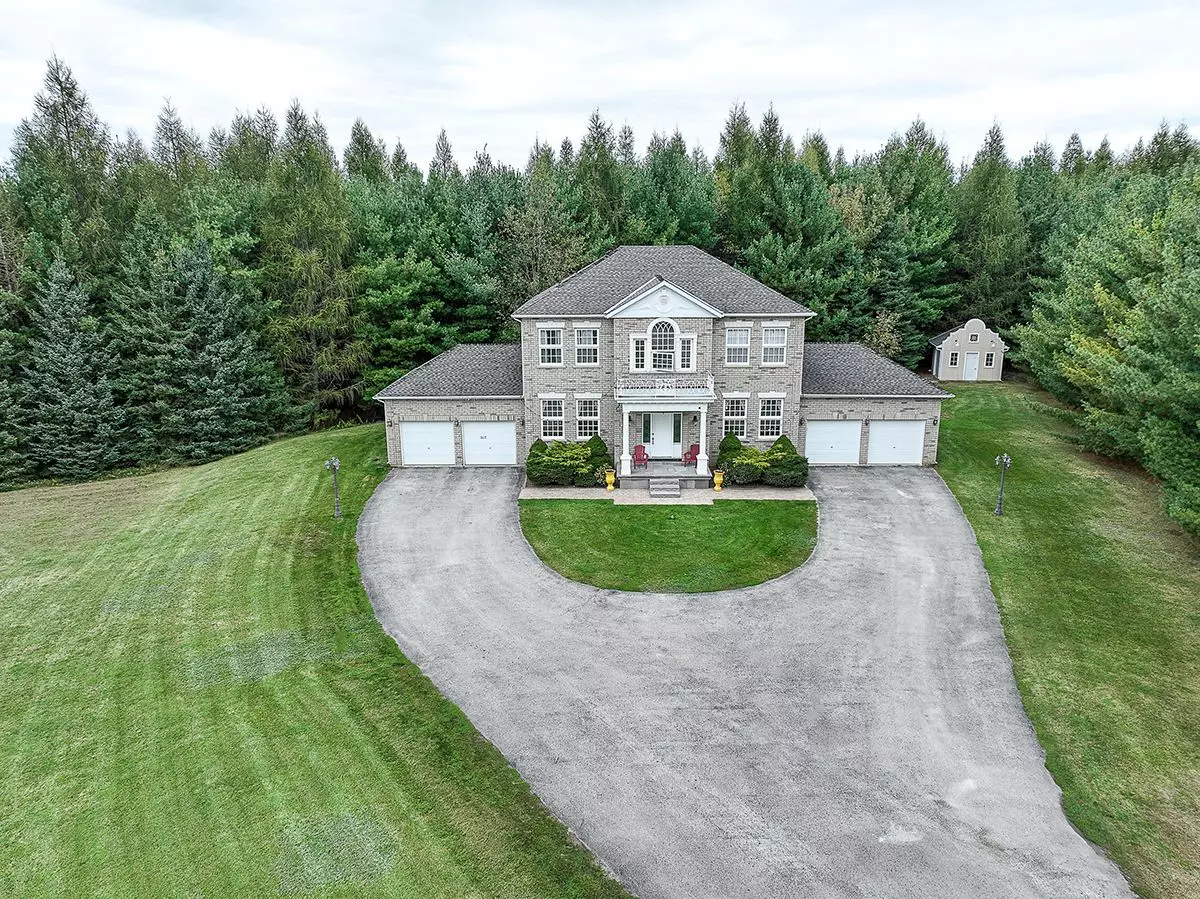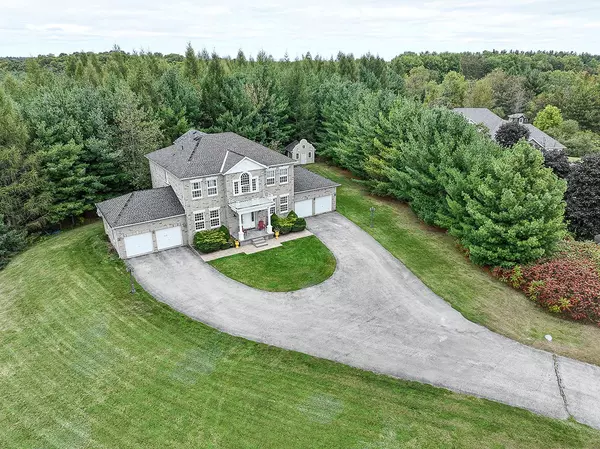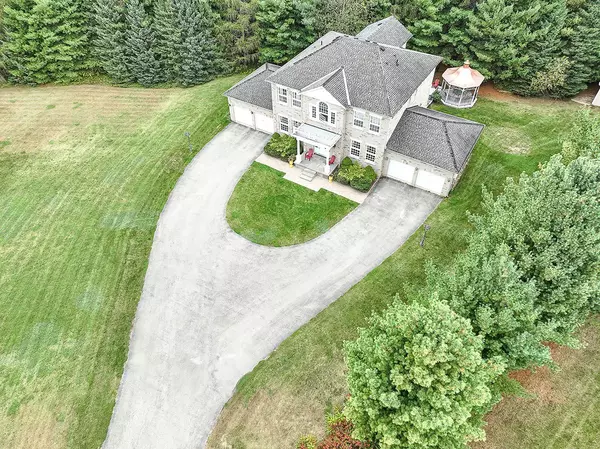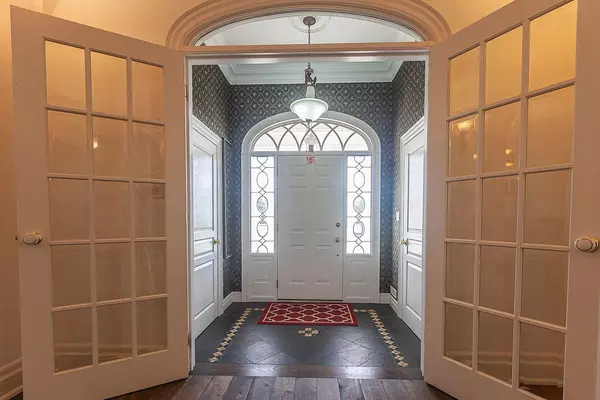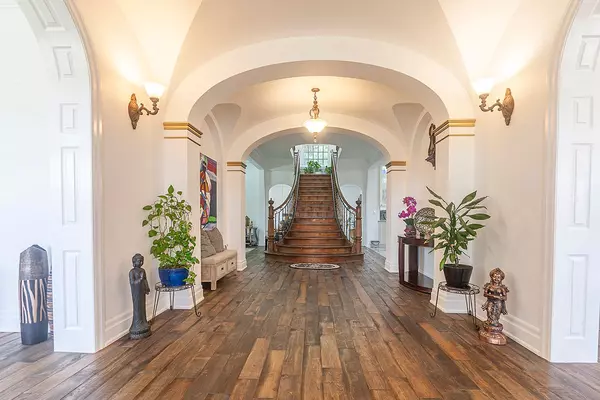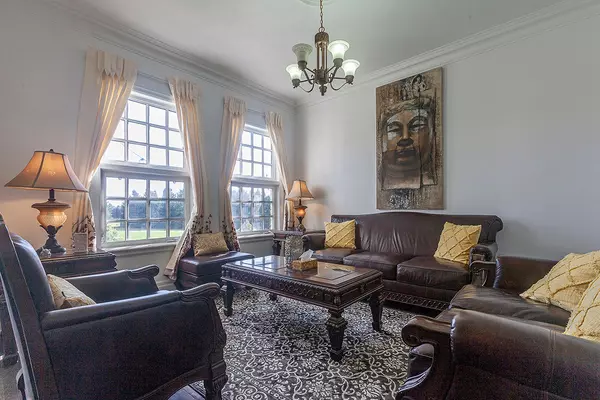REQUEST A TOUR If you would like to see this home without being there in person, select the "Virtual Tour" option and your agent will contact you to discuss available opportunities.
In-PersonVirtual Tour

$ 2,789,000
Est. payment | /mo
4 Beds
5 Baths
$ 2,789,000
Est. payment | /mo
4 Beds
5 Baths
Key Details
Property Type Single Family Home
Sub Type Detached
Listing Status Active
Purchase Type For Sale
MLS Listing ID W11881022
Style 2-Storey
Bedrooms 4
Annual Tax Amount $8,626
Tax Year 2024
Property Description
Welcome To 10 Costner Place In The Prestigious Community Of Palgrave. Exhilarating Estate Property On Top Of A Hill With Multiple Beautiful Landscapes Nearby. Very Serene Surroundings Containing Beautiful Nature, Animals And Vibrant View Of The Sky. Upon Entering You Will Be Greeted With An Abundance Of Natural Light And Views Of Lush Greenery Through The Large Windows. Hardwood Floors Throughout The Main Floor and Second Floor With Tiles In The Kitchen and Basement. A Cozy Fireplace To Relax Beside And View the Nature In The Backyard Through The Large Windows. The Basement Is The Perfect Space For Entertainment. Outdoor Access From Kitchen & Family Room Leads To The Deck With AB/I BBQ With Gas Connection, A Stunning Gazebo And A Backyard Shed. And Not To Forget The Caledon Trailway Path Right Next Door. Easy Access To Trails, Golf Courses & Caledon Equestrian Park, Close To Palgrave, Bolton, Orangeville, Schomberg, & Tottenham.
Location
Province ON
County Peel
Community Palgrave
Area Peel
Region Palgrave
City Region Palgrave
Rooms
Family Room Yes
Basement Finished
Kitchen 2
Separate Den/Office 1
Interior
Interior Features Water Purifier, Auto Garage Door Remote, Central Vacuum, Water Softener
Cooling Central Air
Fireplace Yes
Heat Source Gas
Exterior
Parking Features Private
Garage Spaces 12.0
Pool None
Roof Type Shingles
Total Parking Spaces 16
Building
Unit Features Electric Car Charger,Golf,Hospital,Park,Wooded/Treed
Foundation Concrete
Listed by REAL BROKER ONTARIO LTD.


