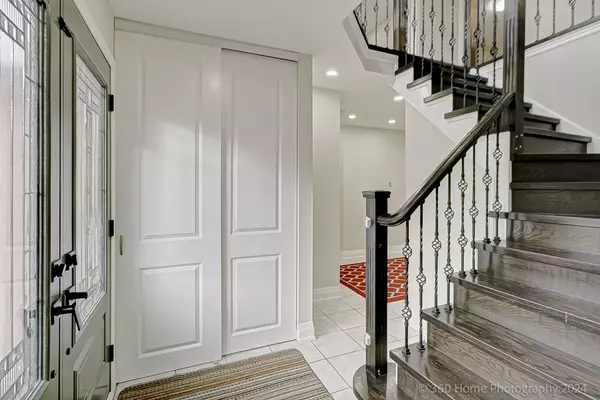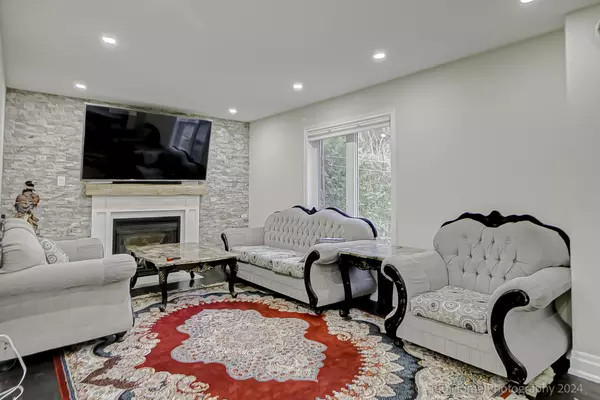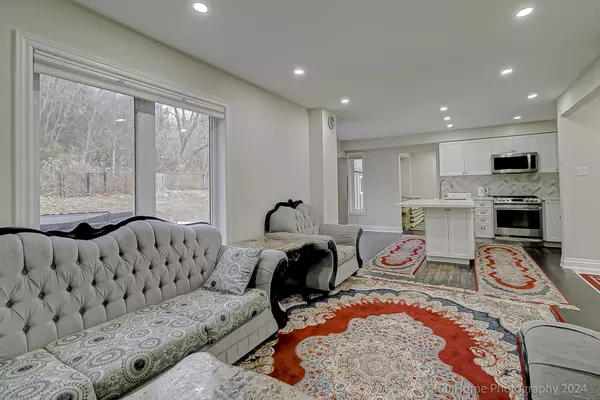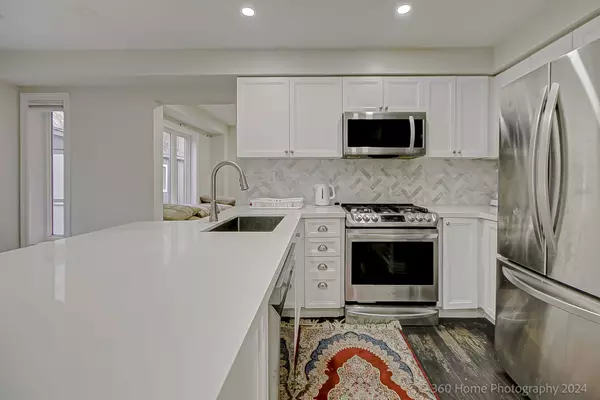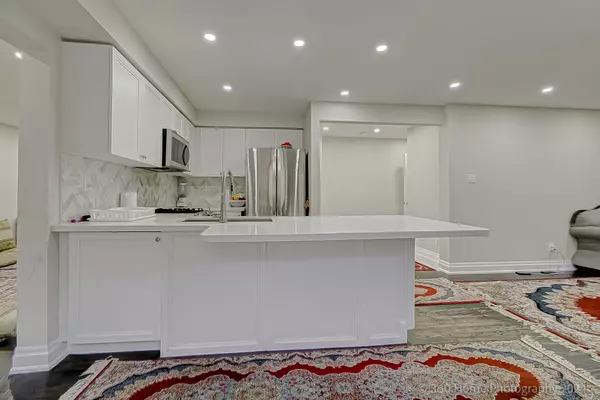REQUEST A TOUR If you would like to see this home without being there in person, select the "Virtual Tour" option and your agent will contact you to discuss available opportunities.
In-PersonVirtual Tour

$ 999,000
Est. payment | /mo
4 Beds
4 Baths
$ 999,000
Est. payment | /mo
4 Beds
4 Baths
Key Details
Property Type Single Family Home
Sub Type Detached
Listing Status Active
Purchase Type For Sale
Approx. Sqft 2000-2500
MLS Listing ID E11881239
Style 2-Storey
Bedrooms 4
Annual Tax Amount $6,170
Tax Year 2024
Property Description
Great Location !!!4 Bedrm Home In Sought After N Oshawa Neighbourhood Back Onto Wooded Green space! Traditional Layout. Kitchen W/Quartz Counters, Backsplash, Breakfast Bar, Pot Lights, Gas Stove &Stainless Steel Appliances. Family Rm With Gas Fireplace & Stone Wall Feature. Hardwood Throughout the Main Level. W/O To Private Yard W/Concrete Patio, Hot Tub (as is), Cabana, Shed & Gas Bbq Hook Up. Laminate flooring on the 2nd level. Finish Basement Rec Room with 4-piece washroom. PCL 6-2, SEC 40M1624; FIRSTLY: PT LT 6, PL 40M1624; PT 8, 40R13726; SECONDLY: PT LT 7, PL 40M1624;PT 9, 40R13726 CITY OF OSHAWA
Location
Province ON
County Durham
Community Pinecrest
Area Durham
Region Pinecrest
City Region Pinecrest
Rooms
Family Room Yes
Basement Finished
Kitchen 1
Interior
Interior Features None
Cooling Central Air
Fireplace Yes
Heat Source Gas
Exterior
Parking Features Private
Garage Spaces 2.0
Pool None
Roof Type Asphalt Shingle
Total Parking Spaces 5
Building
Unit Features Fenced Yard,Park,School,Wooded/Treed
Foundation Concrete
Listed by CENTURY 21 ATRIA REALTY INC.



