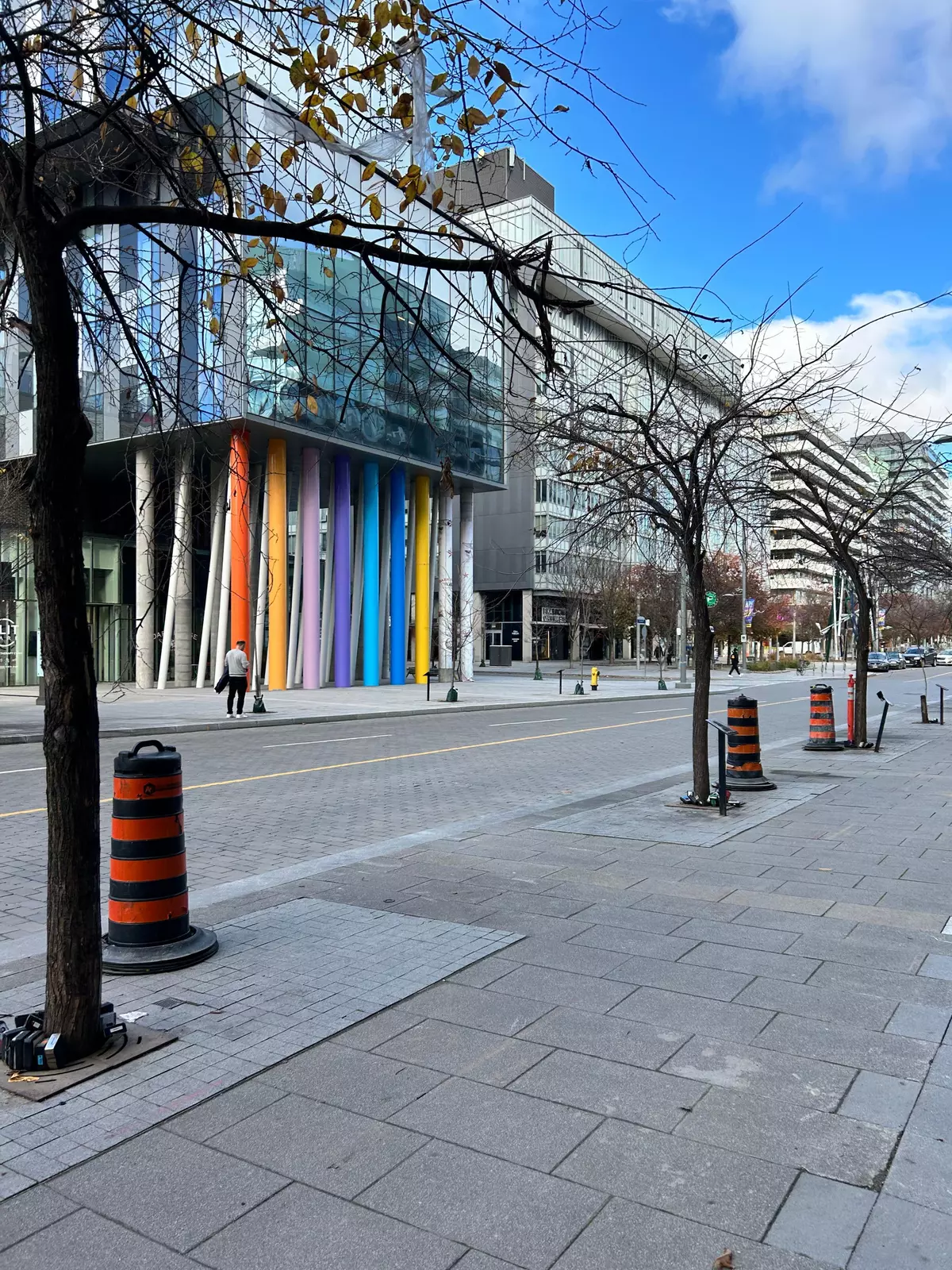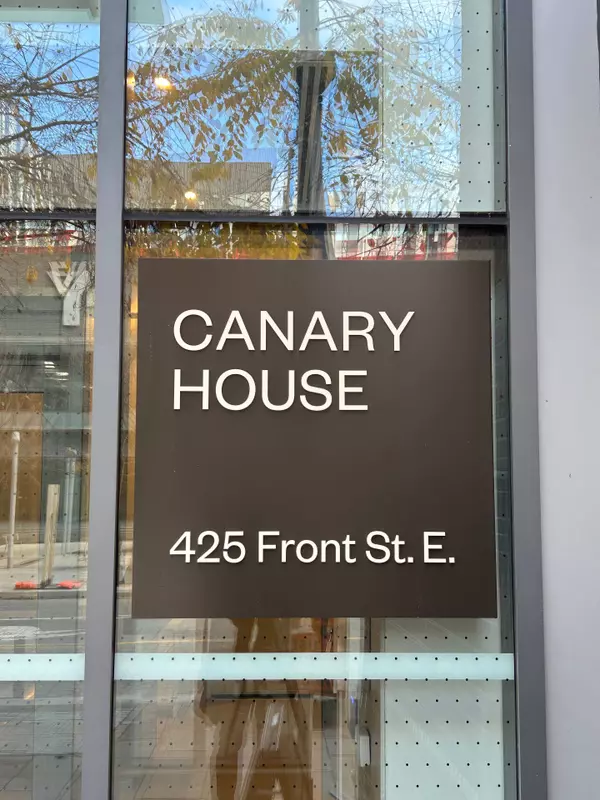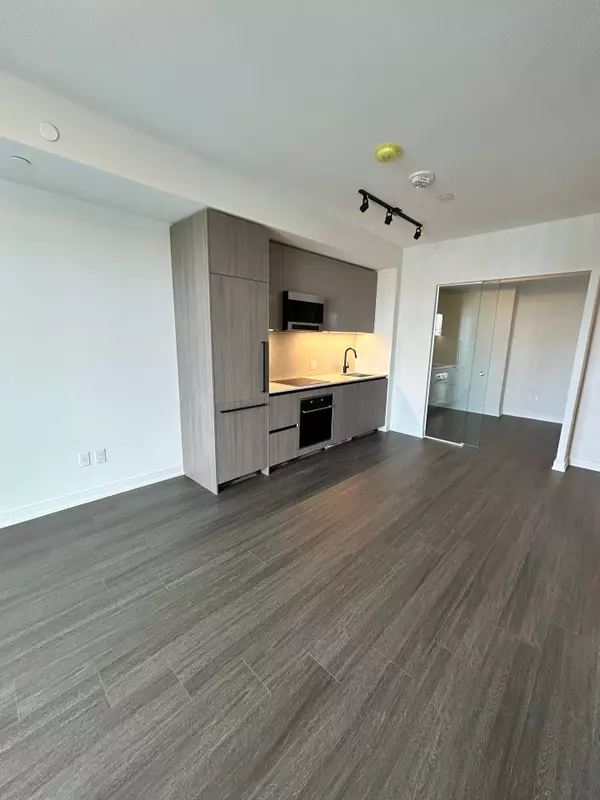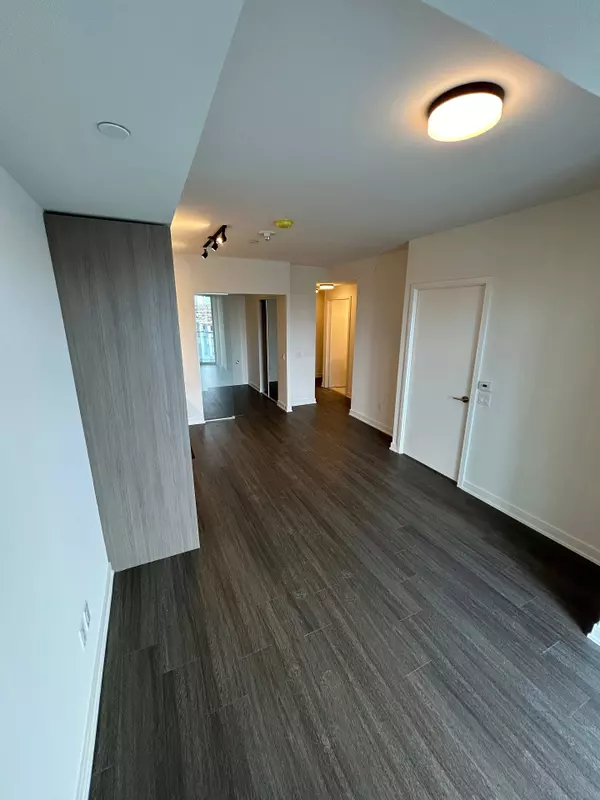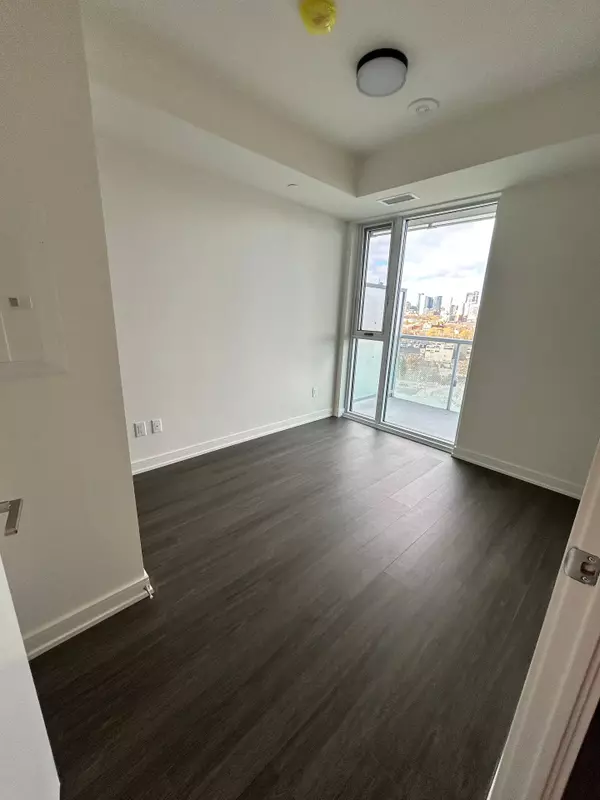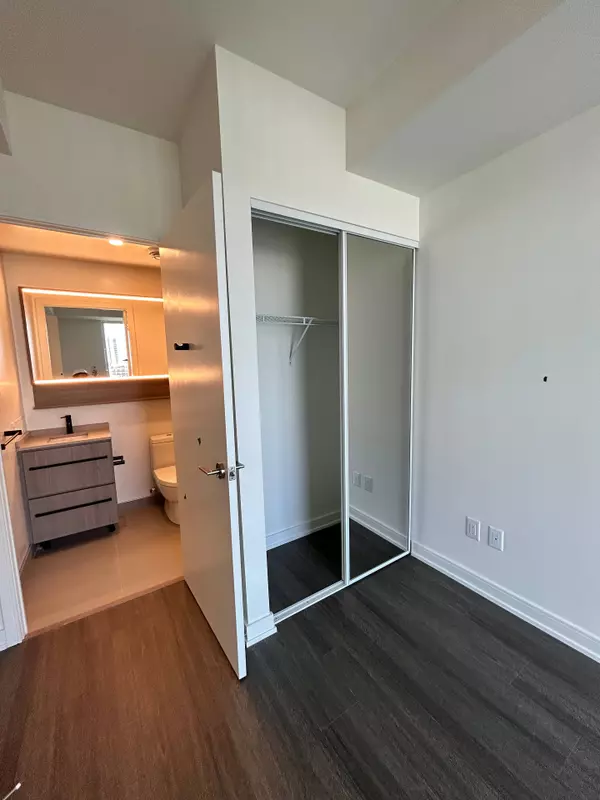REQUEST A TOUR If you would like to see this home without being there in person, select the "Virtual Tour" option and your agent will contact you to discuss available opportunities.
In-PersonVirtual Tour

$ 2,500
Est. payment | /mo
2 Beds
2 Baths
$ 2,500
Est. payment | /mo
2 Beds
2 Baths
Key Details
Property Type Condo
Sub Type Condo Apartment
Listing Status Active
Purchase Type For Lease
Approx. Sqft 600-699
MLS Listing ID C11881246
Style Apartment
Bedrooms 2
Property Description
Amazing opportunity to live in Canary District - This 2-bedroom, 2-bathroom unit is brand new and features a great open-concept layout with sleek laminate flooring, contemporary lighting, and a European-style kitchen equipped with integrated appliances and polished countertops. Step out onto the spacious balcony to enjoy vibrant views of the surrounding neighborhood. Two well-sized Bedrooms, Two Bathrooms, and a Laundry Closet complete this unit. Located in the heart of the dynamic Canary District, you are steps from Front Street's bustling retail and dining destinations. A short walk takes you to the serene Waterfront and the historic charm of the Distillery District. For commuters, it's just a 15-minute streetcar ride to the Financial District, with easy access to the DVP and Gardiner Expressway for seamless travel.
Location
Province ON
County Toronto
Community Waterfront Communities C8
Area Toronto
Region Waterfront Communities C8
City Region Waterfront Communities C8
Rooms
Family Room No
Basement None
Kitchen 1
Interior
Interior Features Carpet Free
Cooling Central Air
Fireplace No
Heat Source Gas
Exterior
Parking Features None
View Clear, Downtown
Building
Story 11
Unit Features Arts Centre,Park,Public Transit,School,Hospital,Clear View
Locker None
Others
Security Features Concierge/Security
Pets Allowed Restricted
Listed by RE/MAX PLUS CITY TEAM INC.


