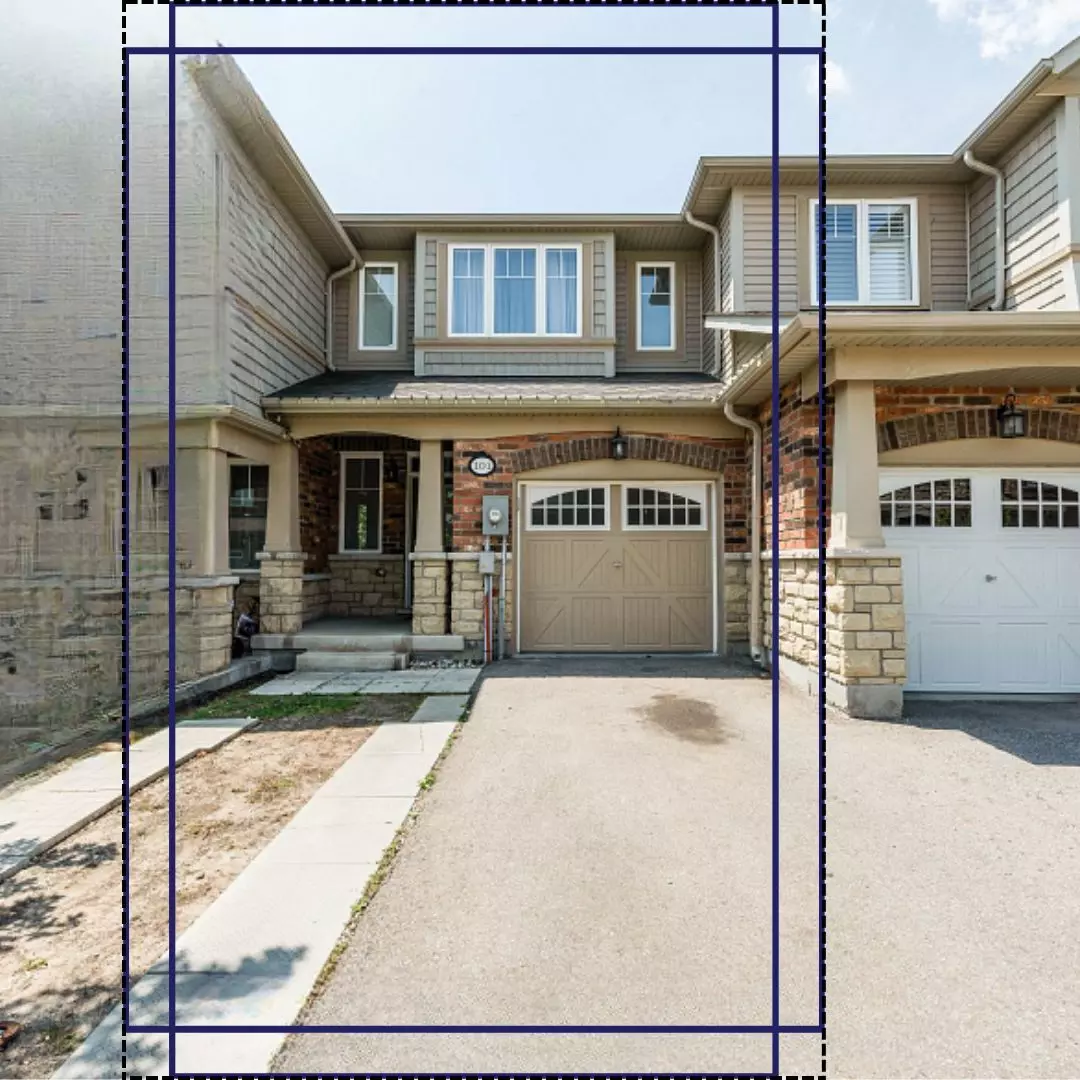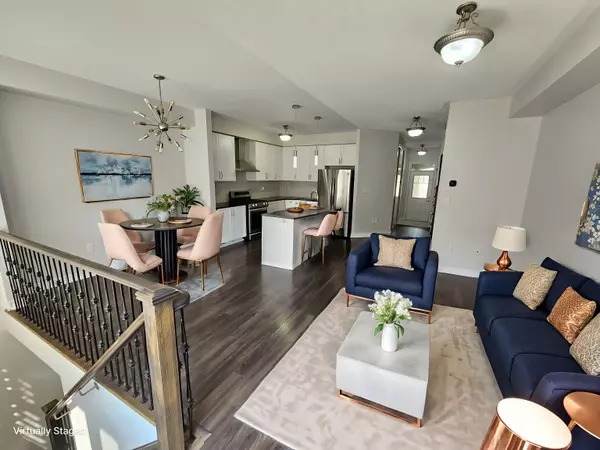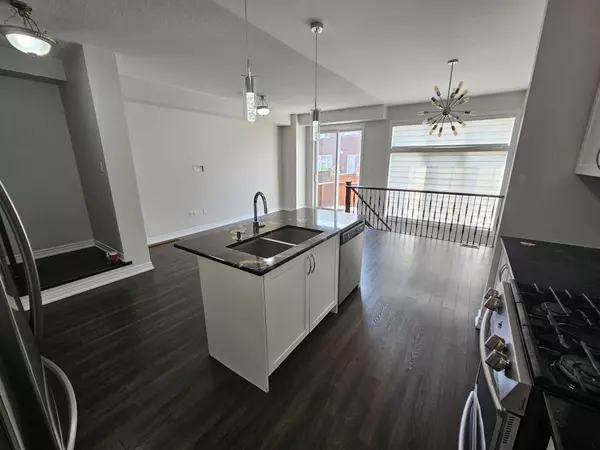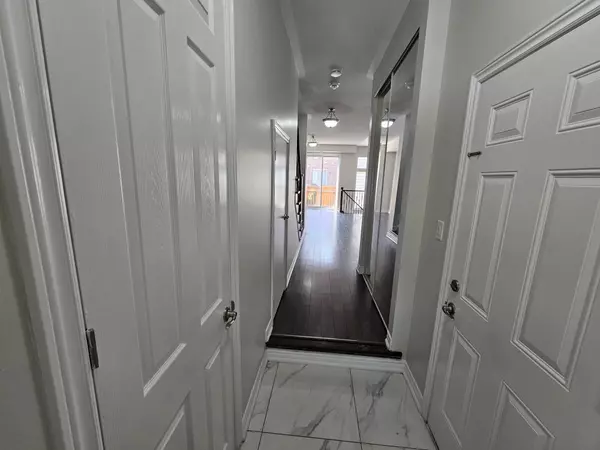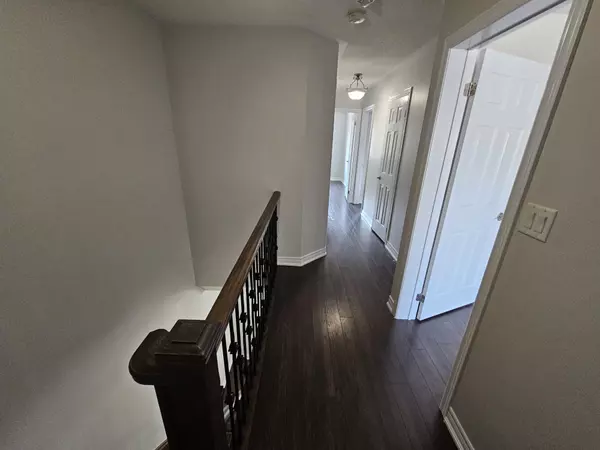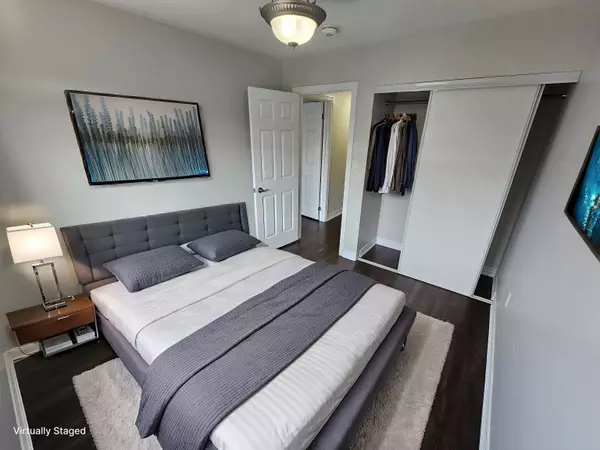REQUEST A TOUR If you would like to see this home without being there in person, select the "Virtual Tour" option and your agent will contact you to discuss available opportunities.
In-PersonVirtual Tour

$ 869,000
Est. payment | /mo
3 Beds
4 Baths
$ 869,000
Est. payment | /mo
3 Beds
4 Baths
Key Details
Property Type Townhouse
Sub Type Att/Row/Townhouse
Listing Status Active
Purchase Type For Sale
Approx. Sqft 1500-2000
MLS Listing ID W11881801
Style 2-Storey
Bedrooms 3
Annual Tax Amount $3,779
Tax Year 2023
Property Description
Absolutely Gorgeous Freehold Townhouse!!! The open concept layout seamlessly connects the living,dining, and kitchen areas, perfect for entertaining and family gatherings. Fully Equipped With Window Coverings, Upgraded Floor In Main Level, Porcelain Tile In Main Entrance, A Brilliant Main Floor With Tasteful Finishes Throughout Such As Granite Counter tops & Backsplash. This Home Offers 3 Spacious Bedrooms, Master Bedroom Comes With 4Pc Ensuite & Walk-In Closet. 2 Full Bathroom on 2nd Floor One 2 Pc Bathroom In Main Level. The finished basement features with Rec Room Office, perfect for all your entertainment needs,making it an ideal spot for hosting friends or enjoying cozy movie nights, 3Pc Bathroom & Laundry Room. Close to School, Hwy 410 & 10, Shopping Stores.
Location
Province ON
County Peel
Community Rural Caledon
Area Peel
Region Rural Caledon
City Region Rural Caledon
Rooms
Family Room Yes
Basement Finished
Kitchen 1
Separate Den/Office 1
Interior
Interior Features Other
Cooling Central Air
Fireplace No
Heat Source Gas
Exterior
Parking Features Private
Garage Spaces 2.0
Pool None
Roof Type Asphalt Shingle
Total Parking Spaces 3
Building
Foundation Concrete
Listed by RE/MAX REALTY SPECIALISTS INC.


