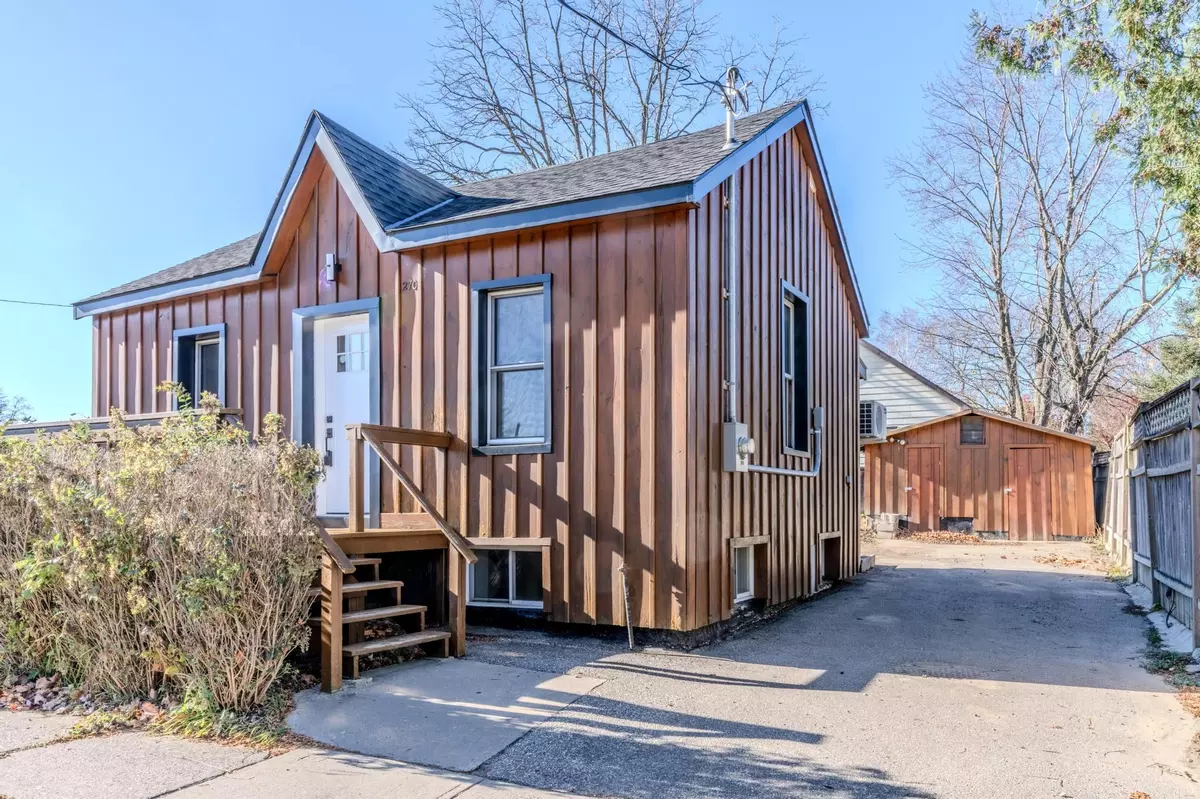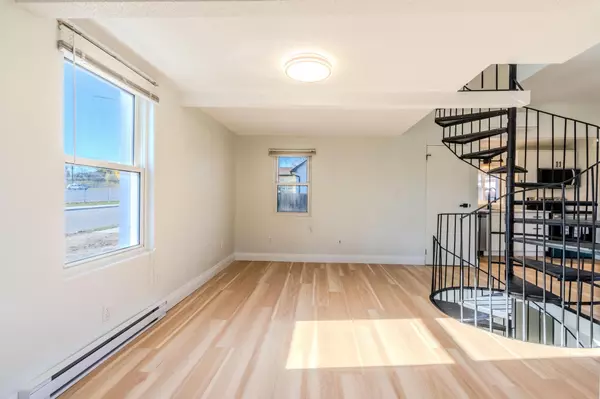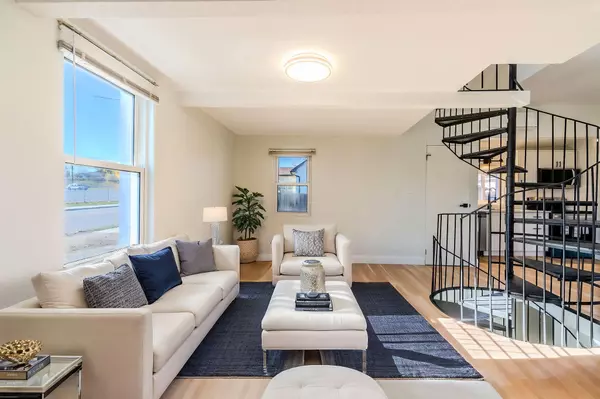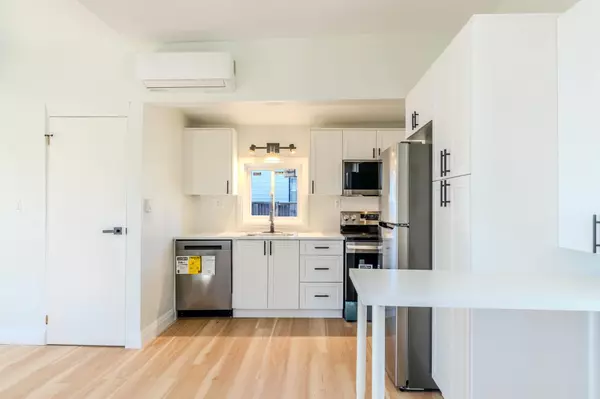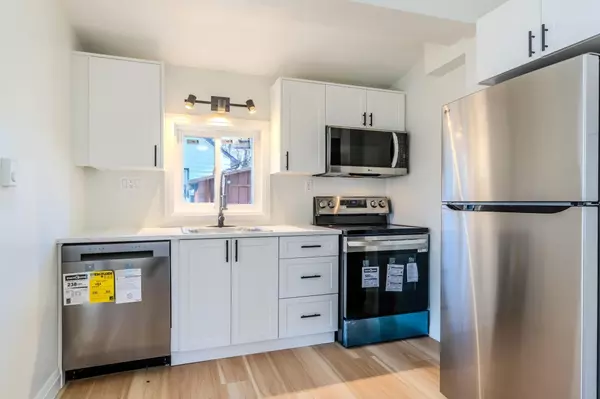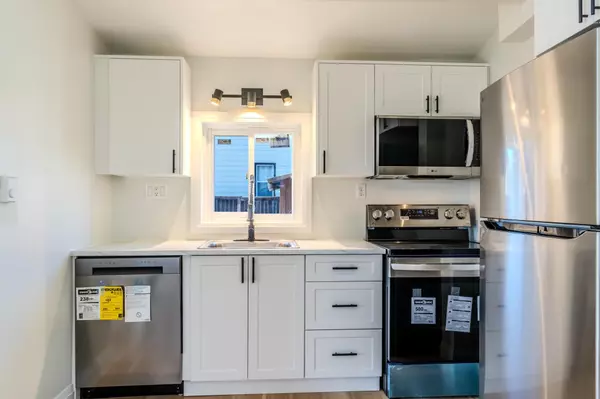REQUEST A TOUR If you would like to see this home without being there in person, select the "Virtual Tour" option and your agent will contact you to discuss available opportunities.
In-PersonVirtual Tour
$ 389,900
Est. payment | /mo
2 Beds
2 Baths
$ 389,900
Est. payment | /mo
2 Beds
2 Baths
Key Details
Property Type Single Family Home
Sub Type Detached
Listing Status Active
Purchase Type For Sale
Approx. Sqft < 700
MLS Listing ID X11882951
Style 1 1/2 Storey
Bedrooms 2
Annual Tax Amount $1,248
Tax Year 2024
Property Description
Welcome to this adorable and cozy 1.5 story home, ideal for those looking to make their first step into homeownership or seeking to downsize. The open concept main floor boasts a bright, open-concept kitchen/dining room/living area, perfect for entertaining or relaxing, with a striking spiral staircase leading to a loft space that can serve as an office or cozy reading nook. This home features 2 spacious lower level bedrooms and a 4-piece bathroom for convenience. You'll also appreciate the lower-level laundry for easy living. Step outside to enjoy the large backyard with plenty of space for gardening, outdoor activities, or simply unwinding. A shed offers additional storage, and the long private driveway comfortably accommodates up to 3 cars. This move-in-ready gem is waiting for you!
Location
Province ON
County Norfolk
Community Simcoe
Area Norfolk
Region Simcoe
City Region Simcoe
Rooms
Family Room Yes
Basement Finished with Walk-Out
Kitchen 1
Interior
Interior Features Carpet Free
Cooling Wall Unit(s)
Fireplace No
Heat Source Electric
Exterior
Parking Features Private Double
Garage Spaces 2.0
Pool None
Roof Type Asphalt Shingle
Lot Depth 71.84
Total Parking Spaces 2
Building
Unit Features Public Transit,School,Place Of Worship
Foundation Concrete Block
Listed by KELLER WILLIAMS EDGE REALTY

