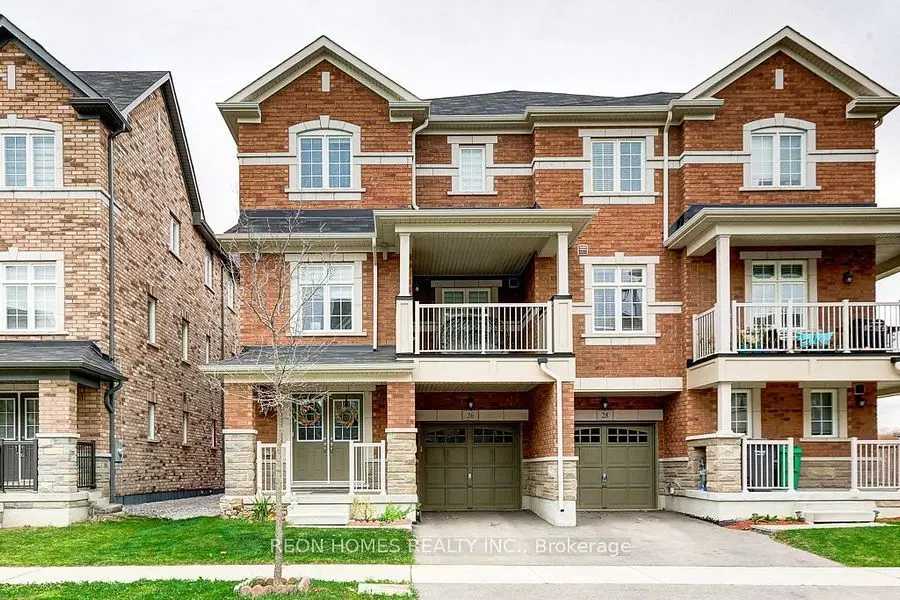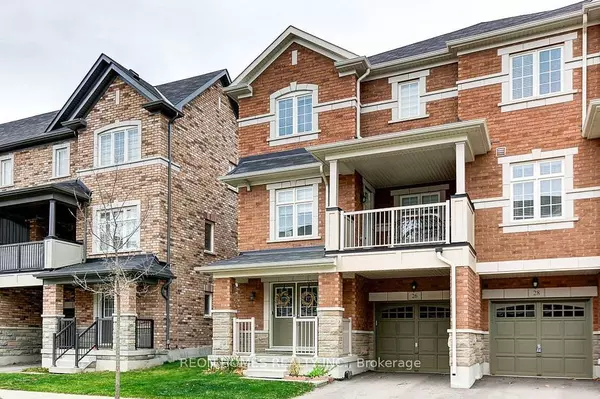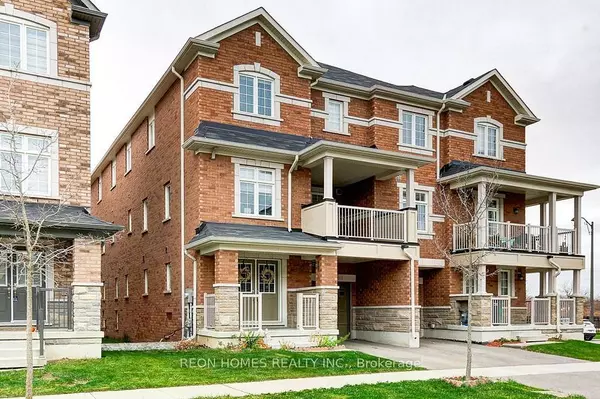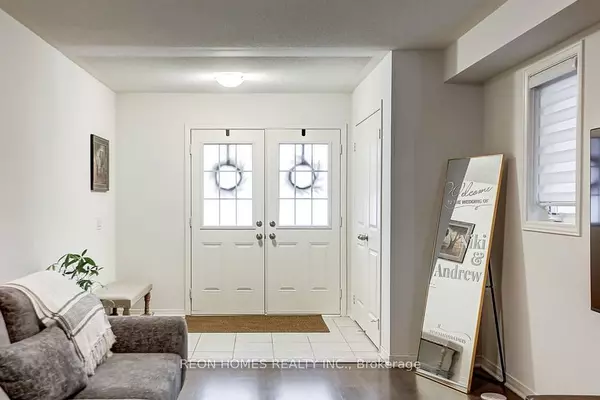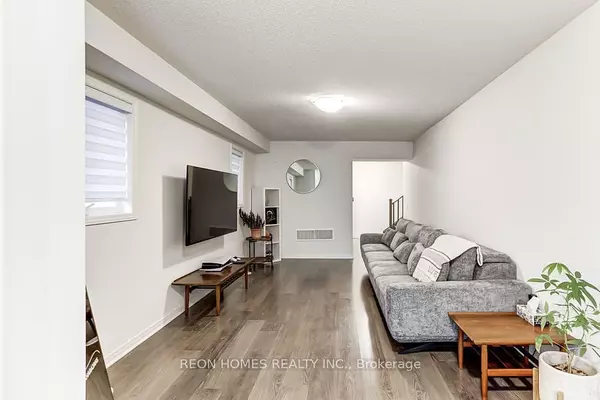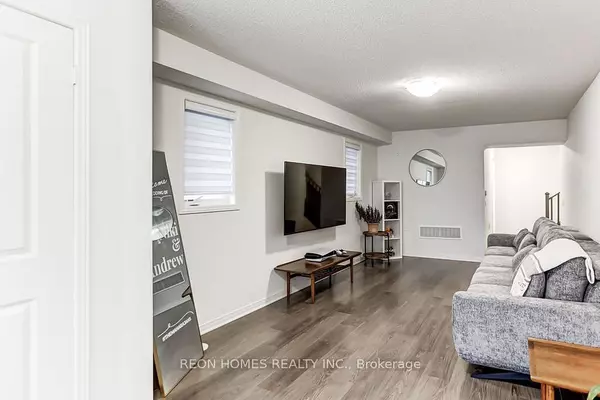REQUEST A TOUR If you would like to see this home without being there in person, select the "Virtual Tour" option and your agent will contact you to discuss available opportunities.
In-PersonVirtual Tour

$ 949,999
Est. payment | /mo
3 Beds
3 Baths
$ 949,999
Est. payment | /mo
3 Beds
3 Baths
Key Details
Property Type Townhouse
Sub Type Att/Row/Townhouse
Listing Status Active
Purchase Type For Sale
Approx. Sqft 2000-2500
MLS Listing ID W11883089
Style 3-Storey
Bedrooms 3
Annual Tax Amount $4,897
Tax Year 2024
Property Description
Gorgeous 3 Bedroom + Den back to back Semi by Green Park in the Prestigious Caledon Lotus Points Community located minutes away from Highways 10, 410, and 407. The Den could be used as a Home Office or as an Additional Bedroom. 9 ft Ceilings in the Main and Second Floor, Double Door Entry, Family size Kitchen with Large Island and S/S Appliances. Walk out to the Covered Terrace. Three Large Bedrooms and the Primary Bedroom with an Ensuite and Walk-In Closet. Unfinished Basement for the Future Recreation Room or Additional Living Area, within Walking distance to Schools, Parks, Community Center, and Plaza (With Daycare, Grocery, and Restaurants). Easy Access to Public Transit.
Location
Province ON
County Peel
Community Rural Caledon
Area Peel
Region Rural Caledon
City Region Rural Caledon
Rooms
Family Room Yes
Basement Unfinished
Kitchen 1
Separate Den/Office 1
Interior
Interior Features None
Heating Yes
Cooling Central Air
Fireplace No
Heat Source Gas
Exterior
Parking Features Private
Garage Spaces 2.0
Pool None
Roof Type Asphalt Shingle
Total Parking Spaces 3
Building
Foundation Concrete
Listed by REON HOMES REALTY INC.


