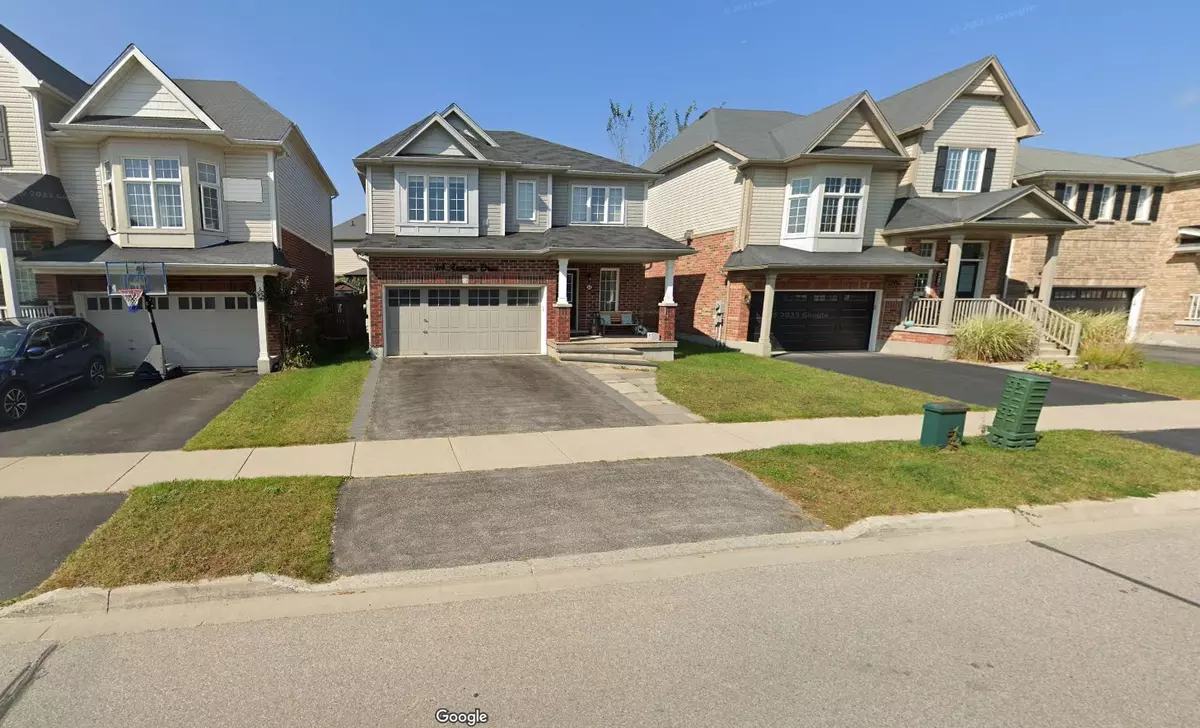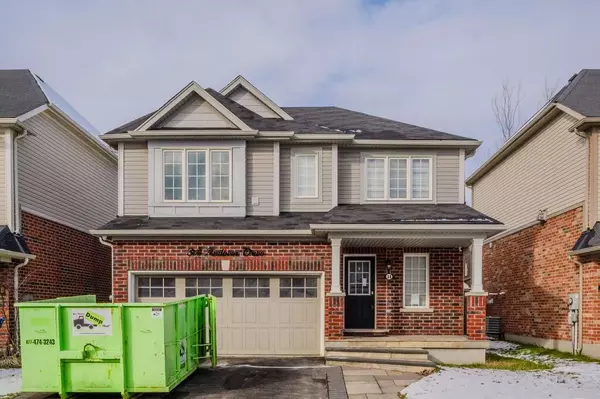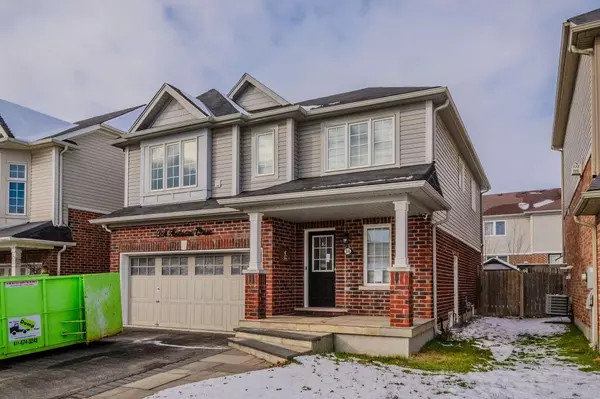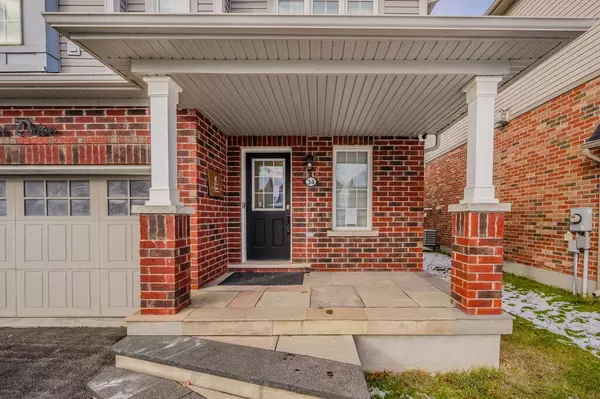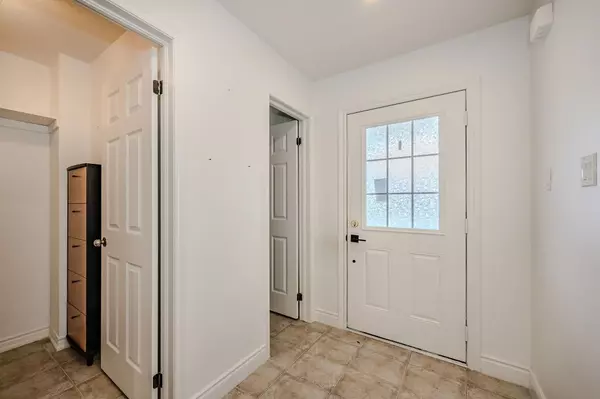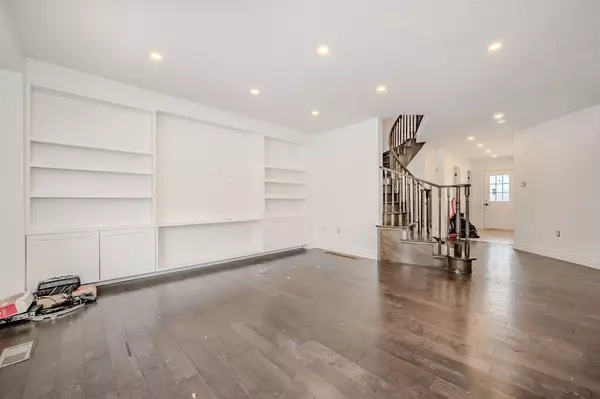REQUEST A TOUR If you would like to see this home without being there in person, select the "Virtual Tour" option and your agent will contact you to discuss available opportunities.
In-PersonVirtual Tour

$ 899,999
Est. payment | /mo
5 Beds
4 Baths
$ 899,999
Est. payment | /mo
5 Beds
4 Baths
Key Details
Property Type Single Family Home
Sub Type Detached
Listing Status Active
Purchase Type For Sale
MLS Listing ID X11884554
Style 2-Storey
Bedrooms 5
Annual Tax Amount $4,114
Tax Year 2024
Property Description
Executive detached home in the new desirable community of Breslau. Great for large/growing families. 5 bedroom potential. 3 full bedrooms upstairs with potential to convert walk-in closet (originally a bedroom) and office into two (2) more bedrooms. Spacious open concept floorplan, solid wood kitchen with stainless steel appliances, open to breakfast area / dining with walk-out to the deck and the backyard. Built-in entertainment wall in the living room ready for your set up. Spacious prinicipal bedroom with ensuite and a full room conversion to walk-in closet with built in organizers. Convenient second floor office and Laundry! Finished basement with in-law suite with seperate entrance and potential to rent for additional income. Steps away from the Breslau community centre and the Public library. A 5 mins drive to the Waterloo Airport. Close proximity to all amenities, highways, great schools, shopping, parks.
Location
Province ON
County Waterloo
Area Waterloo
Rooms
Family Room No
Basement Apartment
Kitchen 2
Separate Den/Office 2
Interior
Interior Features In-Law Suite, Storage
Cooling Central Air
Fireplace No
Heat Source Gas
Exterior
Exterior Feature Deck
Parking Features Private
Garage Spaces 2.0
Pool None
Roof Type Asphalt Shingle
Total Parking Spaces 4
Building
Foundation Poured Concrete
Listed by RE/MAX REALTY SERVICES INC.


