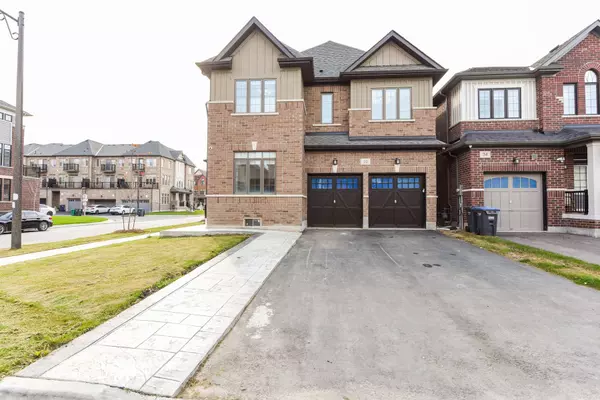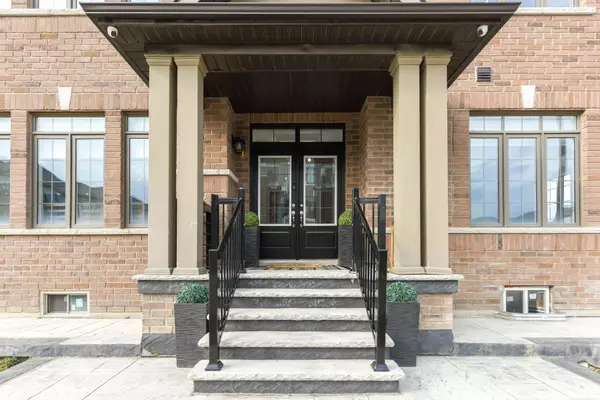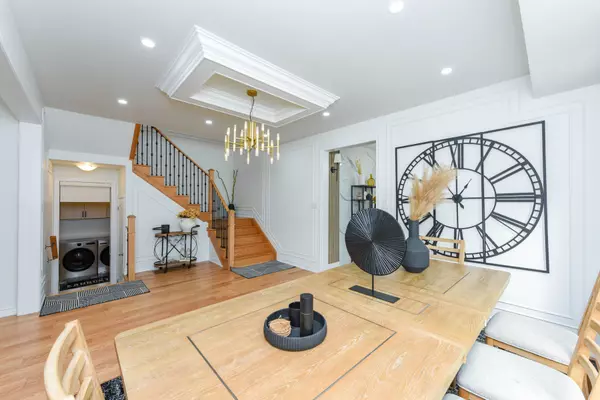REQUEST A TOUR If you would like to see this home without being there in person, select the "Virtual Tour" option and your agent will contact you to discuss available opportunities.
In-PersonVirtual Tour

$ 1,699,000
Est. payment | /mo
4 Beds
5 Baths
$ 1,699,000
Est. payment | /mo
4 Beds
5 Baths
Key Details
Property Type Single Family Home
Sub Type Detached
Listing Status Active
Purchase Type For Sale
Approx. Sqft 3000-3500
MLS Listing ID W11885512
Style 2-Storey
Bedrooms 4
Annual Tax Amount $6,855
Tax Year 2024
Property Description
Welcome to the Stunning Cypress Model in the Caledon Trails Master-Planned Community, Perfectly Situated on the Border of Brampton. This Expansive 3,200 Square foot Home Features 4 Spacious Bedrooms, Each With its Own Ensuite Bathroom, Along with a Dedicated Office and Convenient Main Floor Laundry. The Custom Kitchen is Equipped with Built-In Appliances, While Elegant ?coffered Ceilings and Sophisticated Wainscoting And a Touch of Luxury Throughout. An Additional Room on the Second Floor Offers Versatile Space for Storage or a home Temple. With Numerous Upgrades and Easy Access to over 260Km Cenic Trails, this home is an Ideal Choice for Families Seeking Comfort and Style in a Vibrant Community.
Location
Province ON
County Peel
Community Rural Caledon
Area Peel
Region Rural Caledon
City Region Rural Caledon
Rooms
Family Room Yes
Basement Full, Unfinished
Kitchen 1
Interior
Interior Features Ventilation System, Air Exchanger, Storage
Cooling Central Air
Fireplace Yes
Heat Source Gas
Exterior
Parking Features Private
Garage Spaces 4.0
Pool None
Roof Type Asphalt Shingle
Total Parking Spaces 6
Building
Unit Features Public Transit,Rec./Commun.Centre,School,School Bus Route
Foundation Concrete
Listed by INDEX REALTY BROKERAGE INC.







