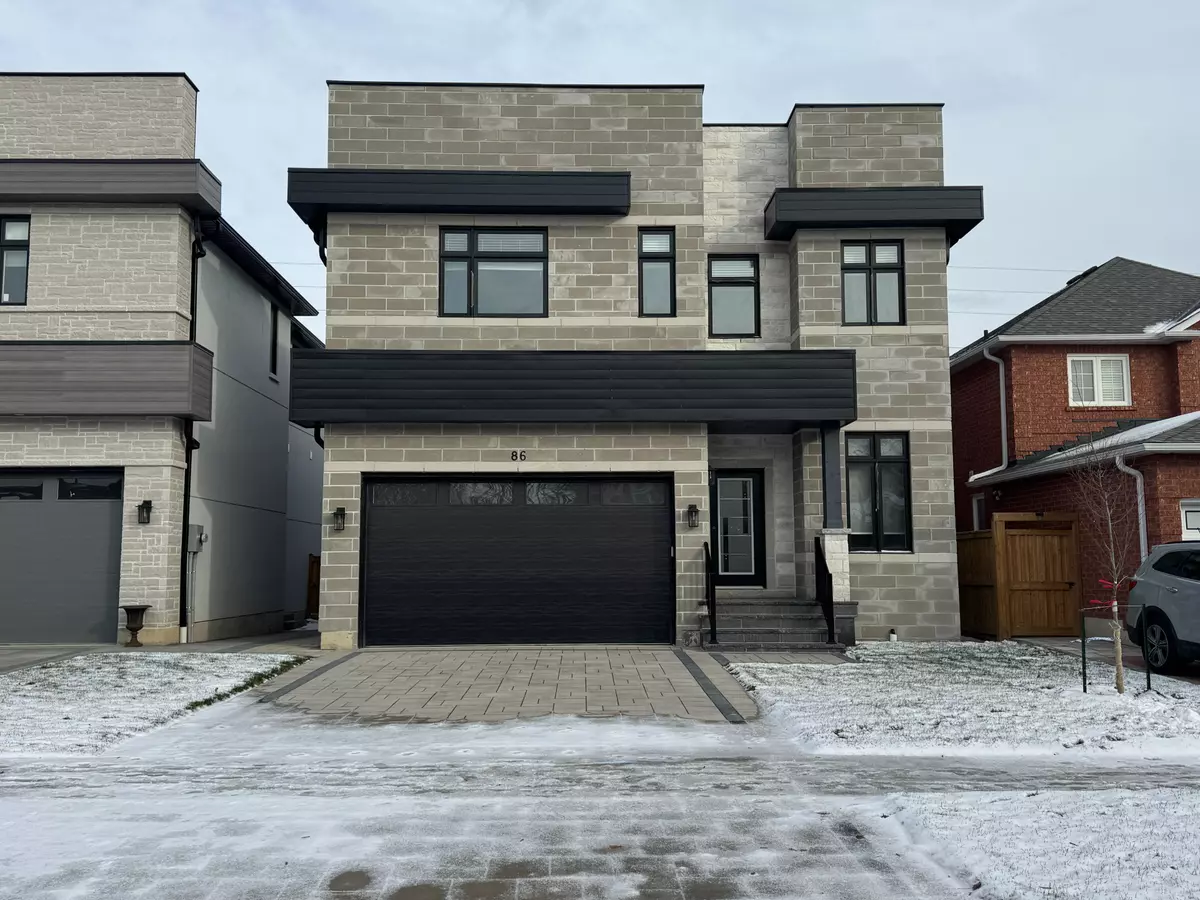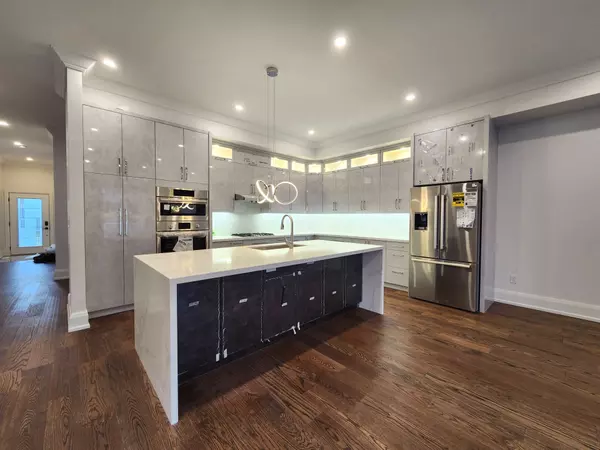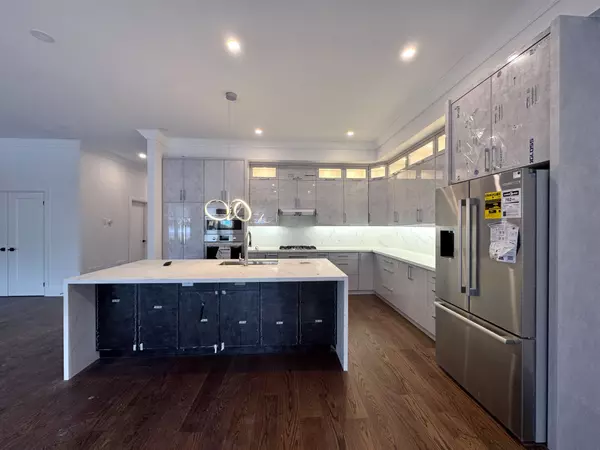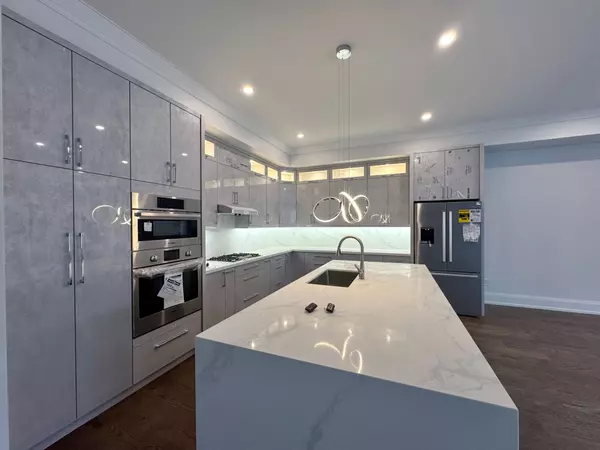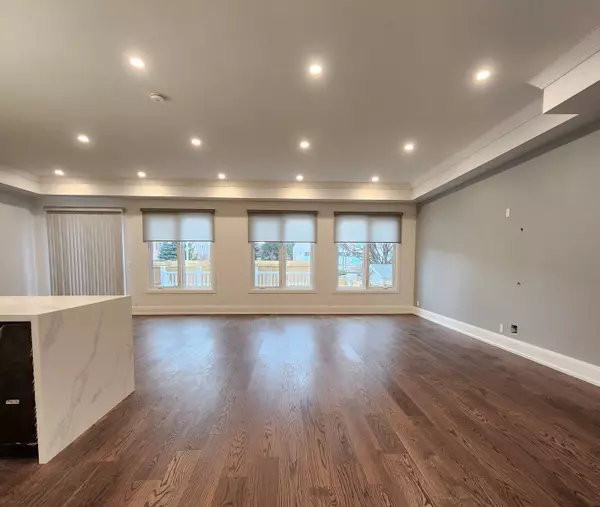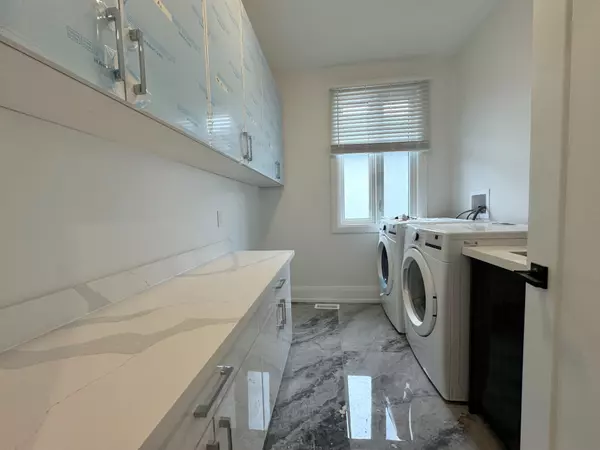REQUEST A TOUR If you would like to see this home without being there in person, select the "Virtual Tour" option and your agent will contact you to discuss available opportunities.
In-PersonVirtual Tour

$ 4,600
Est. payment | /mo
4 Beds
5 Baths
$ 4,600
Est. payment | /mo
4 Beds
5 Baths
Key Details
Property Type Single Family Home
Sub Type Detached
Listing Status Active
Purchase Type For Lease
Approx. Sqft 3000-3500
MLS Listing ID E11886267
Style 2-Storey
Bedrooms 4
Property Description
Modern Luxury Meets Functionality in This Custom-Built Home! Step into this stunning, newly constructed custom-built home, designed to offer a perfect blend of style, comfort, and practicality. Close to 3500 sqft living space, with a spacious Double-car Garage, this home is ideal for families.Open-concept layout with abundant natural light flowing through oversized windows; 10' Ceiling Main Floor, 9' Ceiling 2nd Floor; Custom finishes throughout, including hardwood floors, designer lighting, and quartz countertops.A chef-inspired kitchen with state-of-the-art Bosch appliances, a large island, and plenty of cabinet space. Spacious bedrooms, each including a luxurious master suite with a walk-in closet and spa-like ensuite bathroom! Located in a quiet, family-friendly neighborhood, close to schools, parks, and shopping centers! A Dream Home is Here!
Location
Province ON
County Durham
Community Central West
Area Durham
Region Central West
City Region Central West
Rooms
Family Room No
Basement Separate Entrance
Kitchen 1
Interior
Interior Features Carpet Free, Built-In Oven
Cooling Central Air
Inclusions AC
Laundry Ensuite
Exterior
Parking Features Lane
Garage Spaces 6.0
Pool None
Roof Type Asphalt Shingle
Total Parking Spaces 6
Building
Foundation Concrete
Listed by NEW HOME INC.


