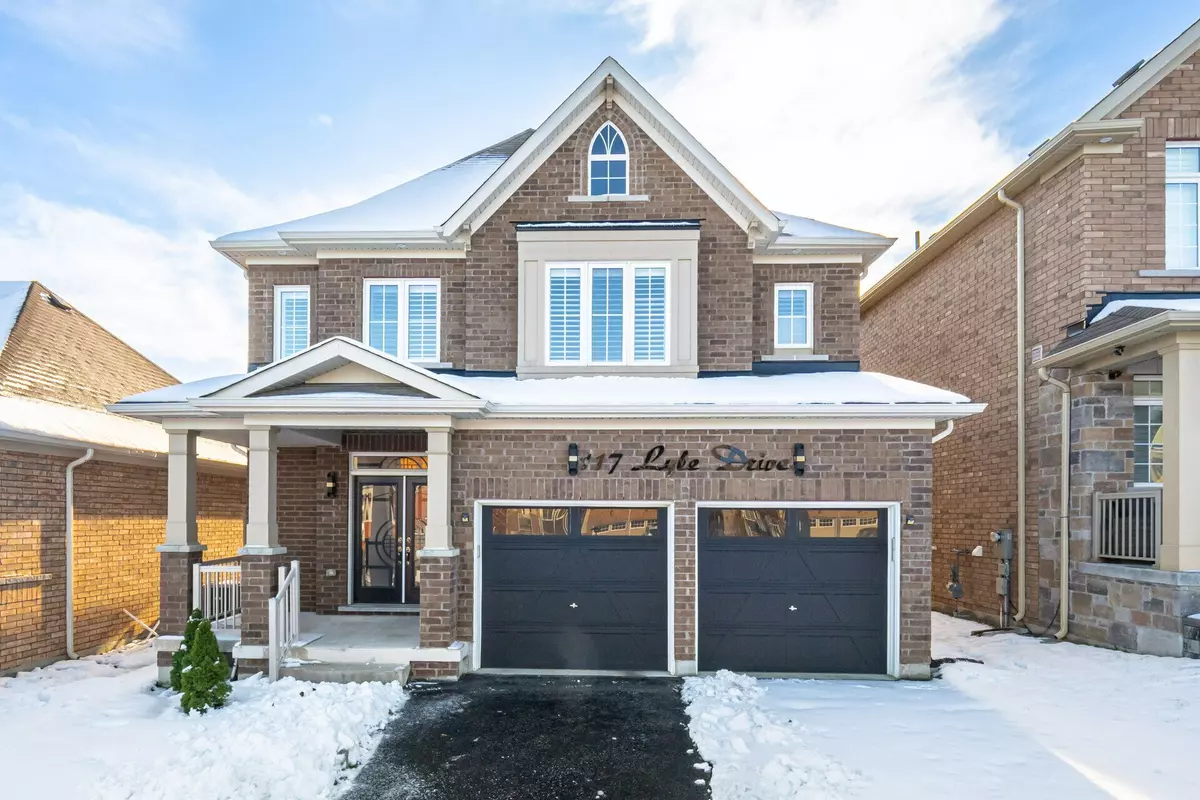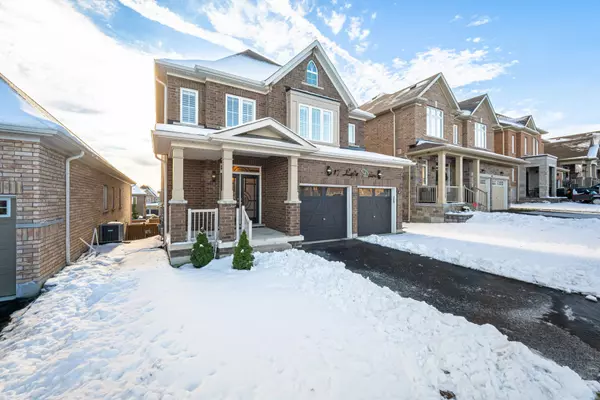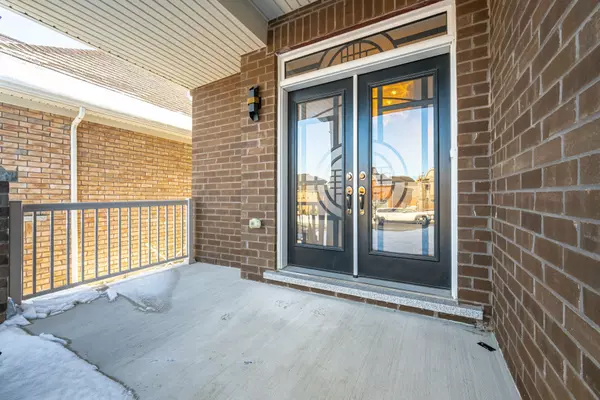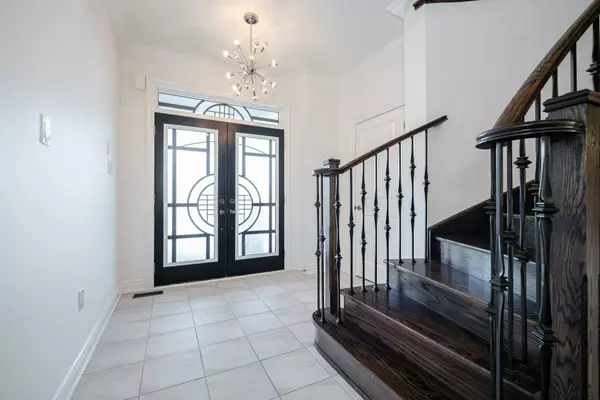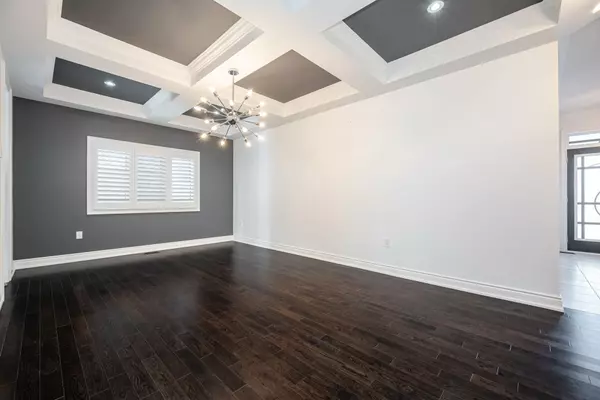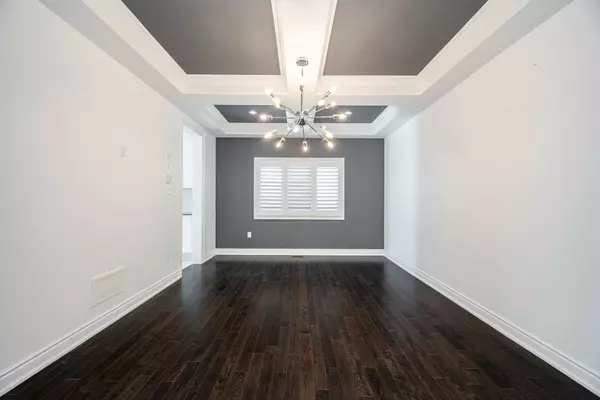REQUEST A TOUR If you would like to see this home without being there in person, select the "Virtual Tour" option and your agent will contact you to discuss available opportunities.
In-PersonVirtual Tour

$ 3,700
Est. payment | /mo
5 Beds
4 Baths
$ 3,700
Est. payment | /mo
5 Beds
4 Baths
Key Details
Property Type Single Family Home
Sub Type Detached
Listing Status Active
Purchase Type For Lease
MLS Listing ID E11886319
Style 2-Storey
Bedrooms 5
Property Description
4 bedrooms 4 baths w/over 4000sf offers a spacious rec room, wet bar, stone fireplace, 2 baths and additional space with a large window to make a 5th bedroom (if needed) - its perfect for entertaining - ample space for kids, family gatherings or turn the basement into an apartment/in-law suite. Beautiful, bright and very spacious eat-in kitchen with lots of natural light comes with stainless steel appliances, breakfast bar, granite counters, and convenient access to a custom 10x14' deck - great for enjoying outdoor meals.Separate formal dining or extra living room with a beautiful coffered ceiling and access to the kitchen. The great room o/l the kitchen and has large windows & a gas fireplace. This home has a ton of upgrades from crown moulding, hardwood floors, California shutters, granite counters, coffered ceiling, and so much more.Completing the main floor is a 5th bedroom or home office.The upper level has 4 very spacious bedrooms, 3 bathrooms and a laundry room. The luxurious primary suite has a huge walk-in closet and a 5-piece ensuite featuring a jacuzzi tub & double sinks. Please note: BASEMENT IS NOT INCLUDED IN THE LEASE.
Location
Province ON
County Durham
Community Bowmanville
Area Durham
Region Bowmanville
City Region Bowmanville
Rooms
Family Room Yes
Basement Finished with Walk-Out, Separate Entrance
Kitchen 1
Interior
Interior Features Other
Cooling Central Air
Fireplace Yes
Heat Source Gas
Exterior
Parking Features Private Double
Garage Spaces 2.0
Pool None
Roof Type Shingles
Total Parking Spaces 4
Building
Foundation Poured Concrete
Listed by THE CANADIAN HOME REALTY INC.


