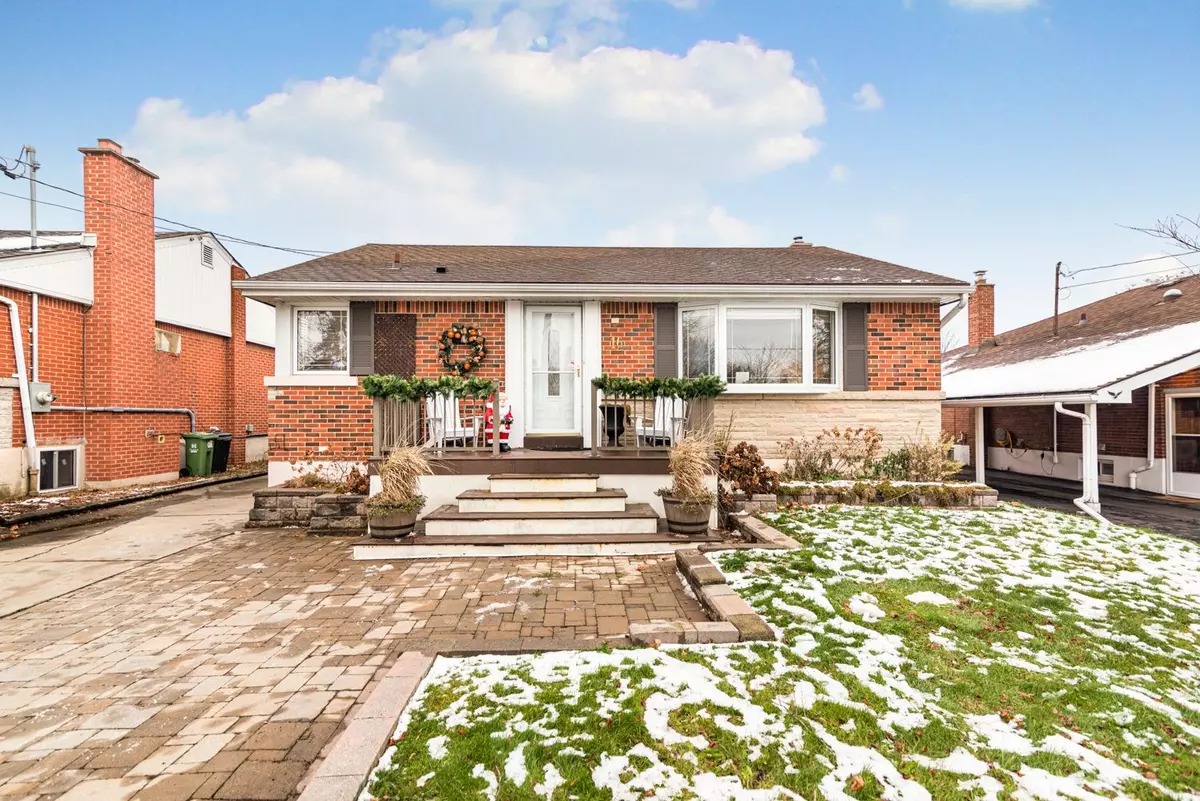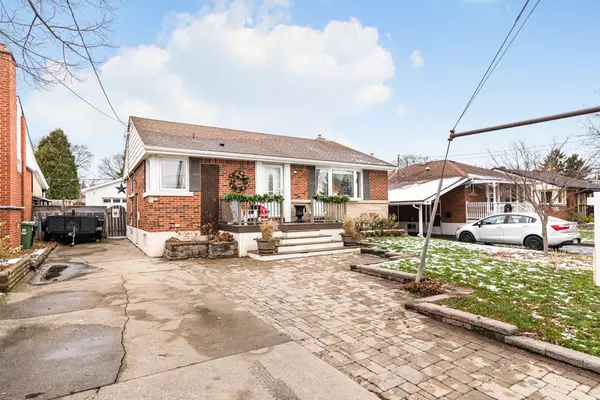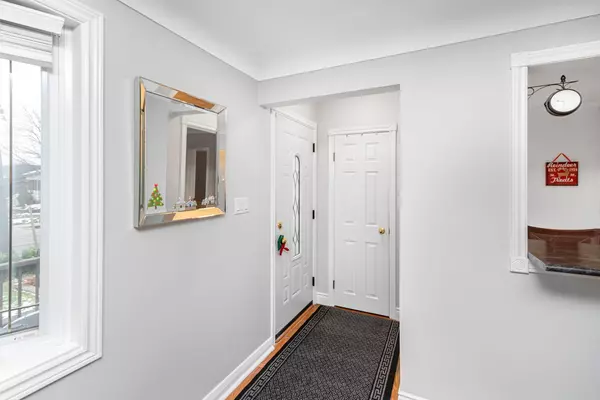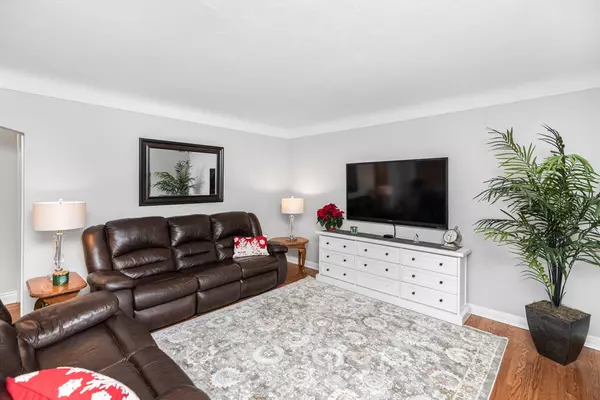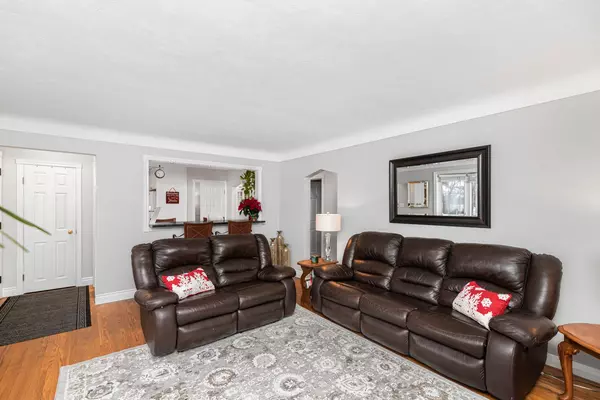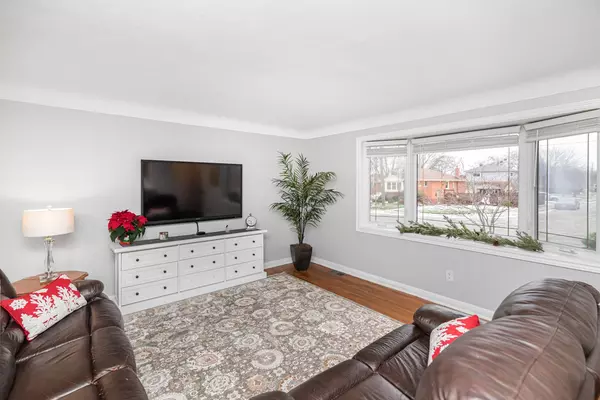REQUEST A TOUR If you would like to see this home without being there in person, select the "Virtual Tour" option and your agent will contact you to discuss available opportunities.
In-PersonVirtual Tour

$ 789,900
Est. payment | /mo
2 Beds
2 Baths
$ 789,900
Est. payment | /mo
2 Beds
2 Baths
Key Details
Property Type Single Family Home
Sub Type Detached
Listing Status Active
Purchase Type For Sale
Approx. Sqft 700-1100
MLS Listing ID X11886637
Style Bungalow
Bedrooms 2
Annual Tax Amount $4,300
Tax Year 2024
Property Description
Discover your dream home in this charming brick bungalow in Hampton Heights with a detached, over-sized single garage. Features 2+1 bedroom, 2 baths, 2 kitchens with in-law potential. Updates (2013): main floor kitchen, windows, roof, furnace and AC, pot lights throughout. Main bath - 2020. Lower level gas fireplace, oak mantel and tile surround. Shared laundry with washer & dryer (2023). Upper level - stove with overhead microwave (2024). Garage built 2014, features pot lights, fire board insulation, breakers & separate panel. Fully insulated garage. A family friendly neighbourhood close to parks, schools, rec centre. Close to a variety of shopping and ease of access to major highways. Make this beautiful, charming bungalow your new home.
Location
Province ON
County Hamilton
Community Hampton Heights
Area Hamilton
Region Hampton Heights
City Region Hampton Heights
Rooms
Family Room No
Basement Finished, Full
Kitchen 2
Separate Den/Office 1
Interior
Interior Features Primary Bedroom - Main Floor, In-Law Capability
Cooling Central Air
Fireplaces Type Natural Gas
Fireplace Yes
Heat Source Gas
Exterior
Parking Features Private
Garage Spaces 2.0
Pool None
Roof Type Asphalt Shingle
Total Parking Spaces 3
Building
Unit Features School,Public Transit,Park,Rec./Commun.Centre
Foundation Concrete Block
Listed by REALTY NETWORK


