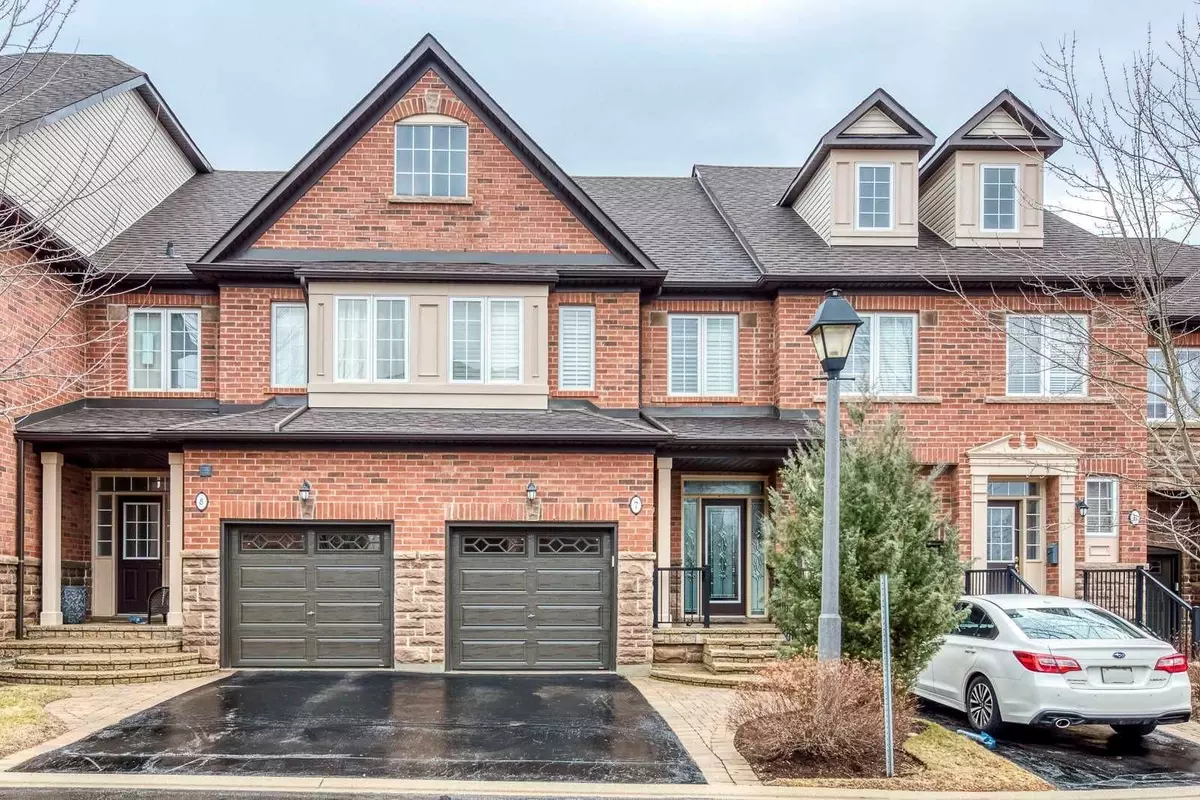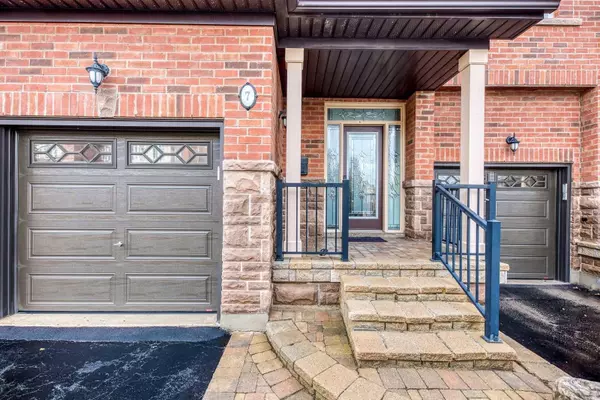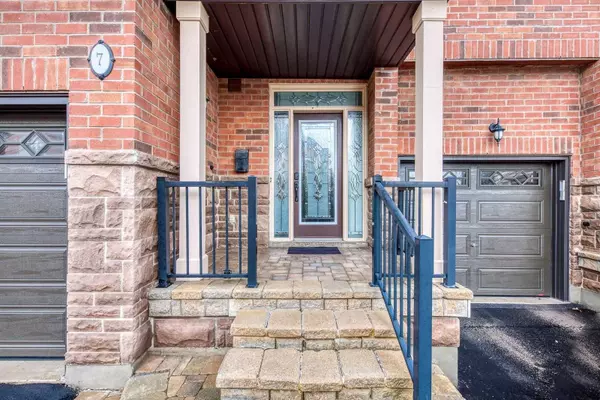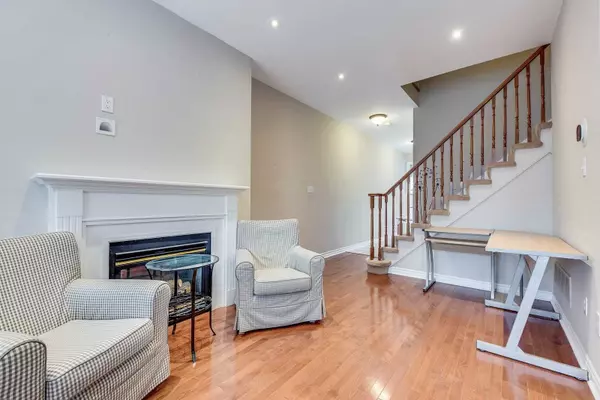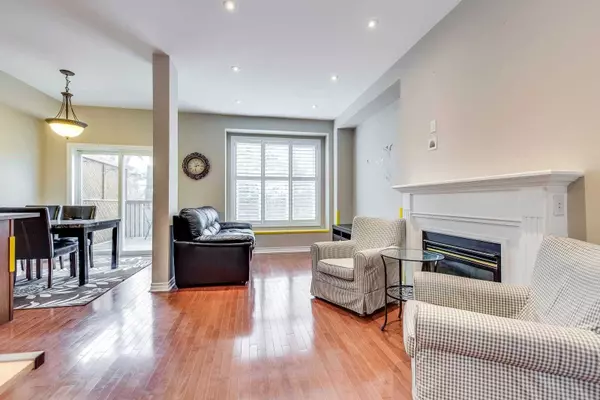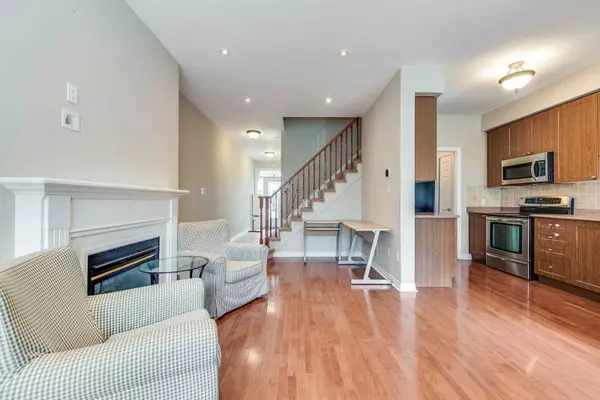
3 Beds
4 Baths
3 Beds
4 Baths
Key Details
Property Type Condo
Sub Type Condo Townhouse
Listing Status Active
Purchase Type For Sale
Approx. Sqft 1600-1799
MLS Listing ID W11886730
Style 2-Storey
Bedrooms 3
HOA Fees $591
Annual Tax Amount $4,661
Tax Year 2023
Property Description
Location
Province ON
County Halton
Community Iroquois Ridge North
Area Halton
Region Iroquois Ridge North
City Region Iroquois Ridge North
Rooms
Family Room Yes
Basement Finished with Walk-Out, Separate Entrance
Kitchen 1
Separate Den/Office 1
Interior
Interior Features Water Heater, Upgraded Insulation, Auto Garage Door Remote, In-Law Suite
Heating Yes
Cooling Central Air
Fireplaces Type Electric
Fireplace Yes
Heat Source Gas
Exterior
Parking Features Private
Garage Spaces 1.0
Waterfront Description None
View Forest
Total Parking Spaces 2
Building
Story 1
Unit Features Greenbelt/Conservation,Lake/Pond,Public Transit,Ravine
Locker None
Others
Security Features Carbon Monoxide Detectors,Smoke Detector
Pets Allowed Restricted


