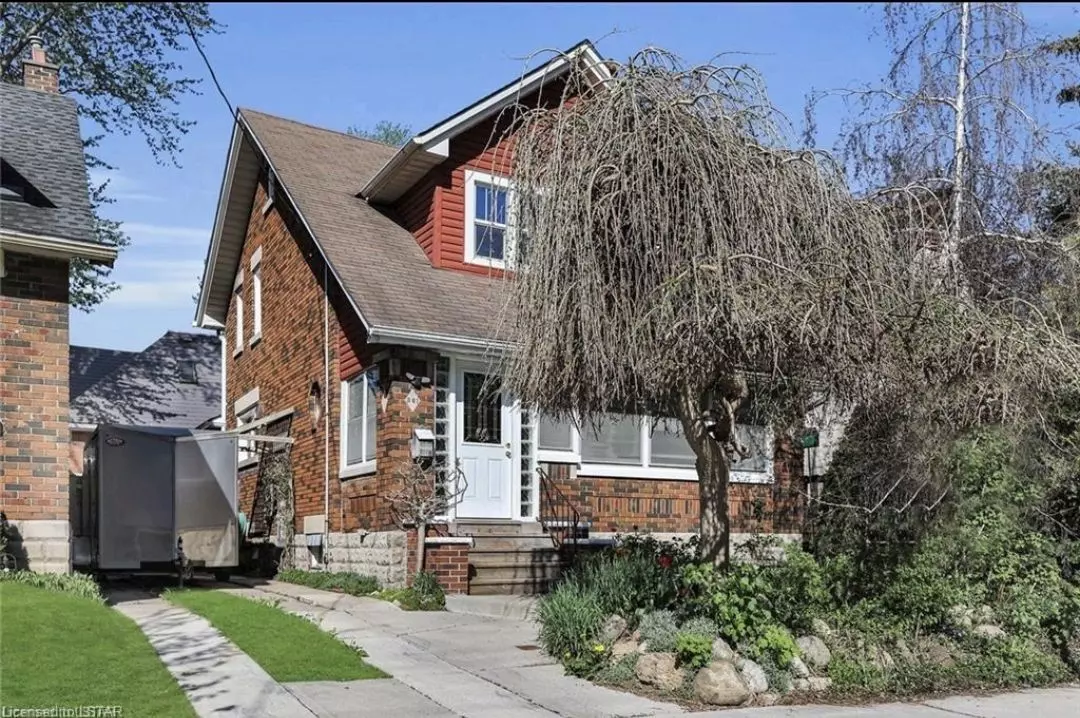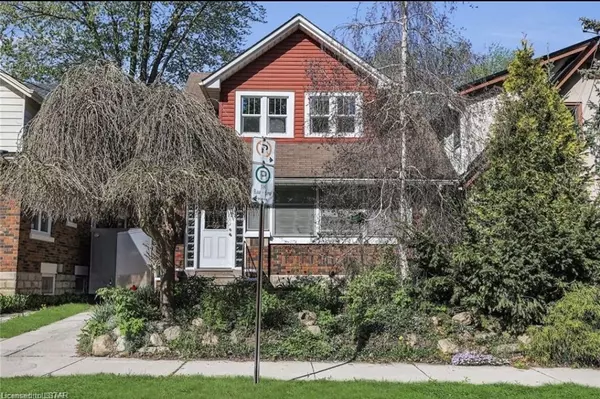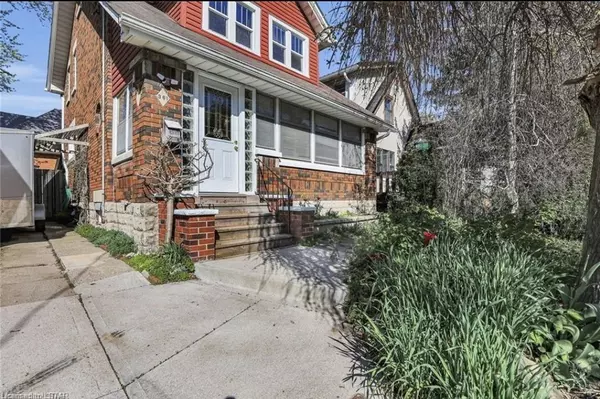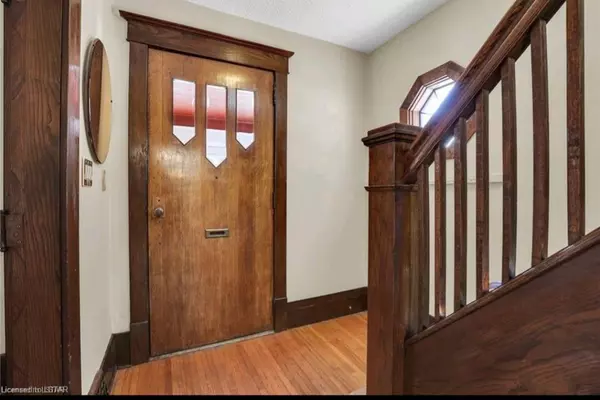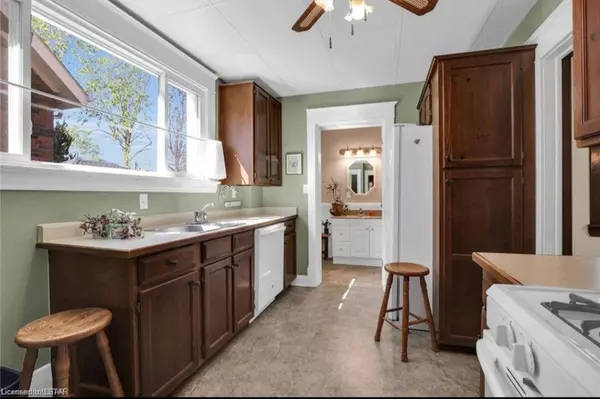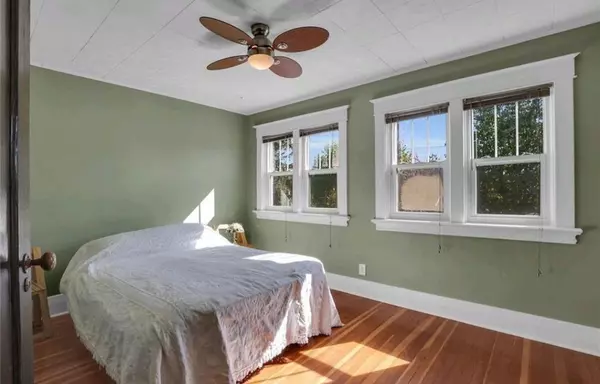
6 Beds
3 Baths
6 Beds
3 Baths
Key Details
Property Type Single Family Home
Sub Type Detached
Listing Status Active
Purchase Type For Sale
Approx. Sqft 1500-2000
MLS Listing ID X11886727
Style 2-Storey
Bedrooms 6
Annual Tax Amount $2,454
Tax Year 2024
Property Description
Location
Province ON
County Middlesex
Community East M
Area Middlesex
Region East M
City Region East M
Rooms
Family Room Yes
Basement Finished, Separate Entrance
Kitchen 2
Separate Den/Office 1
Interior
Interior Features Carpet Free, Water Heater
Cooling Central Air
Inclusions Two (2) Stoves, Microwaves, Dishwasher, Three (3) Fridges , Washer And Dryer, Gazebo, BBQ, Storage Shed.
Exterior
Exterior Feature Privacy
Parking Features Private
Garage Spaces 2.0
Pool None
Roof Type Shingles
Total Parking Spaces 2
Building
Foundation Concrete Block
New Construction false
Others
Senior Community No


