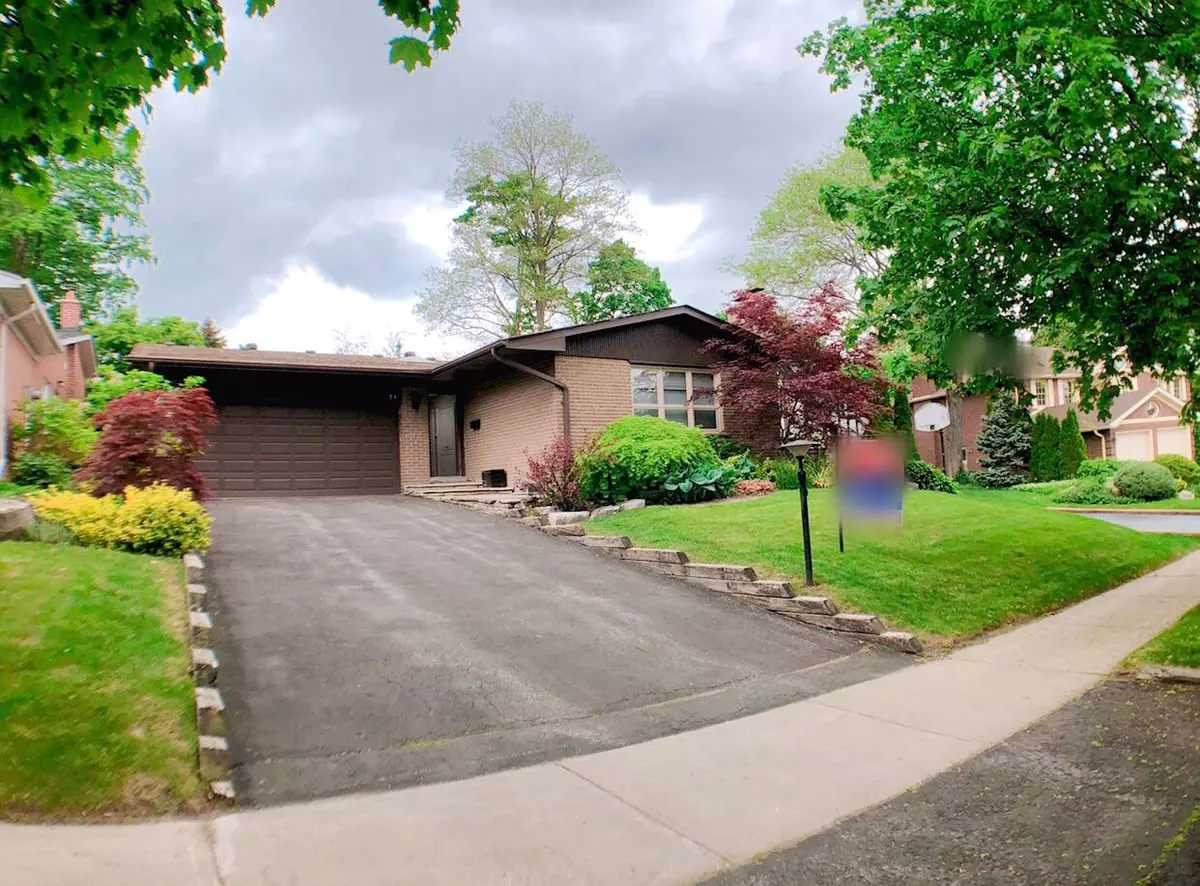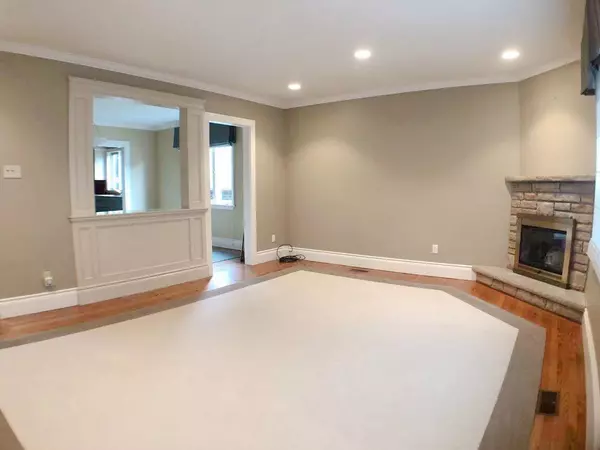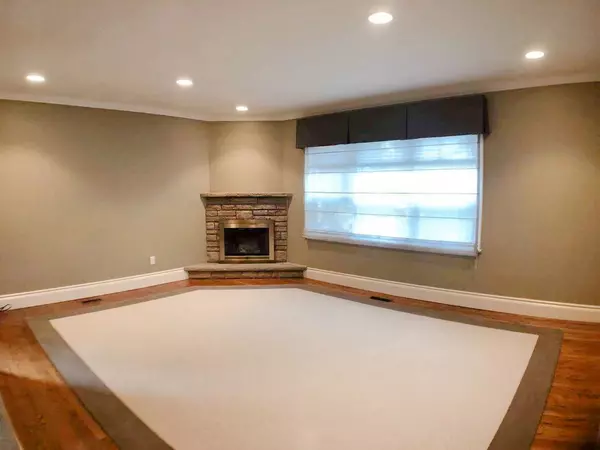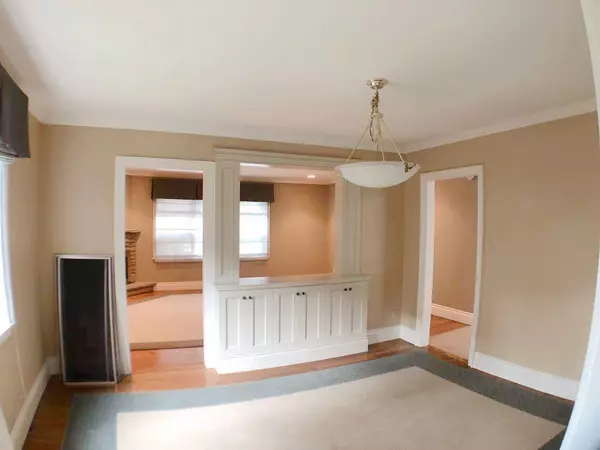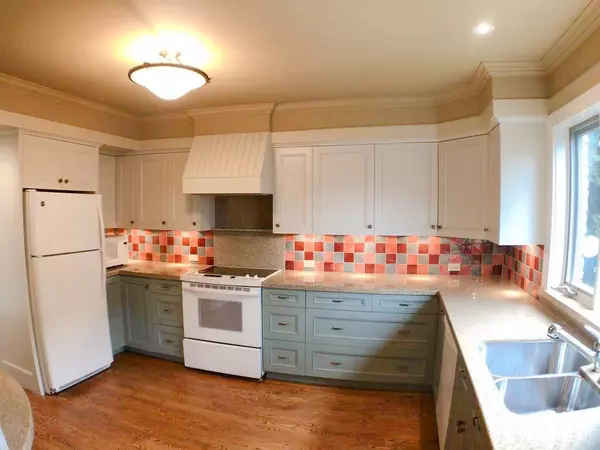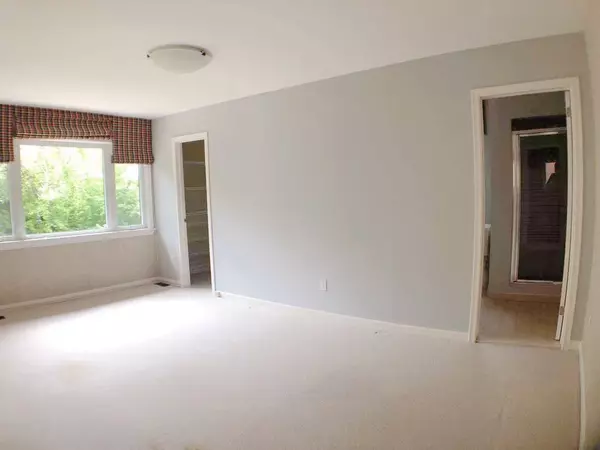REQUEST A TOUR If you would like to see this home without being there in person, select the "Virtual Tour" option and your advisor will contact you to discuss available opportunities.
In-PersonVirtual Tour

$ 1,890,000
Est. payment | /mo
4 Beds
3 Baths
$ 1,890,000
Est. payment | /mo
4 Beds
3 Baths
Key Details
Property Type Single Family Home
Sub Type Detached
Listing Status Active
Purchase Type For Sale
Approx. Sqft 2500-3000
MLS Listing ID C11886780
Style Backsplit 4
Bedrooms 4
Annual Tax Amount $9,077
Tax Year 2024
Property Description
An Exceptionally Well-Maintained Upscale Family Home, Situated In A Beautiful Cul-De-Sac Setting. Absolutely Meticulous In Condition And Substantially Upgraded With Fresh Paint, Including Kitchen, Main Bath, Roof Shingles, Furnace (2022), Many Windows, Landscaping And Much More. 3370 Sq.Ft. Of Total Space Including The Finished Lower Level. Close To Hwy 401, Wonderful Parkland, Trails, Schools, Grocery Stores, Pharmacies, Hospital, Shopping At Leslie & York Mills.
Location
Province ON
County Toronto
Community St. Andrew-Windfields
Area Toronto
Region St. Andrew-Windfields
City Region St. Andrew-Windfields
Rooms
Family Room Yes
Basement Finished with Walk-Out, Separate Entrance
Main Level Bedrooms 1
Kitchen 1
Separate Den/Office 1
Interior
Interior Features Other
Cooling Central Air
Exterior
Parking Features Private Double
Garage Spaces 6.0
Pool None
Roof Type Asphalt Shingle
Total Parking Spaces 6
Building
Foundation Concrete
Others
Senior Community Yes
Listed by RE/MAX REALTRON JACQUELINE LIU REALTY


