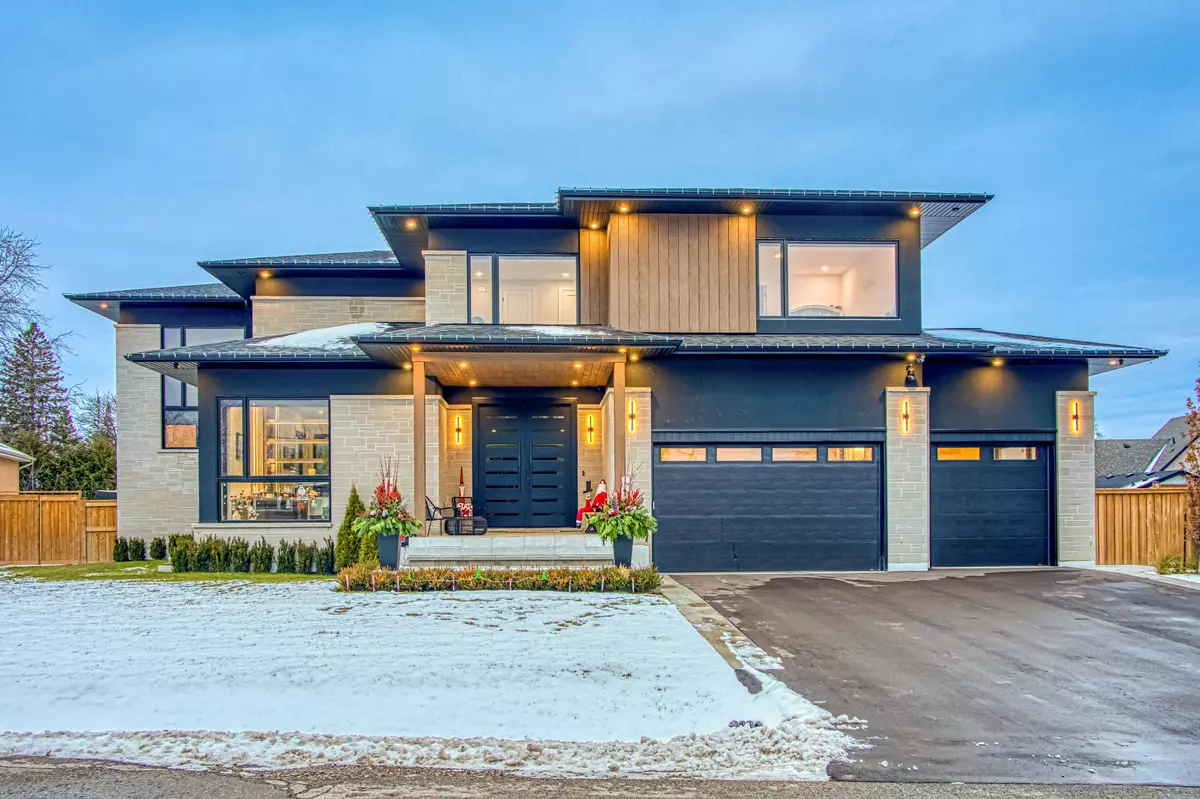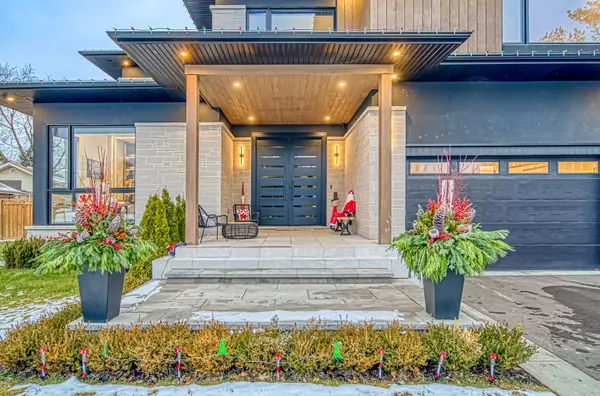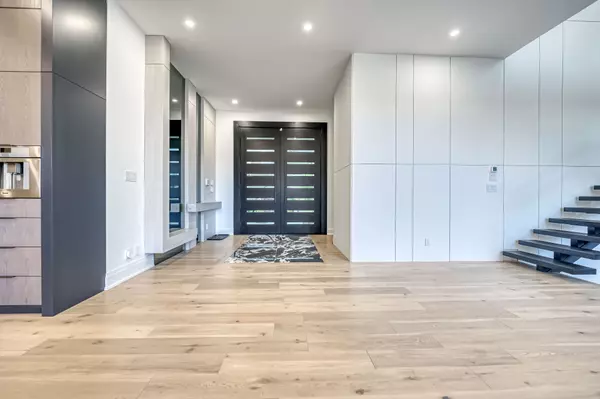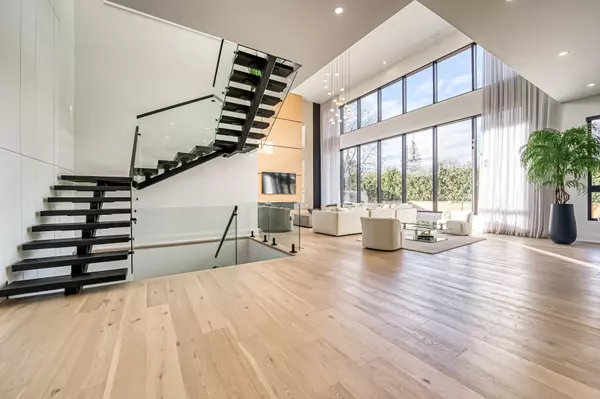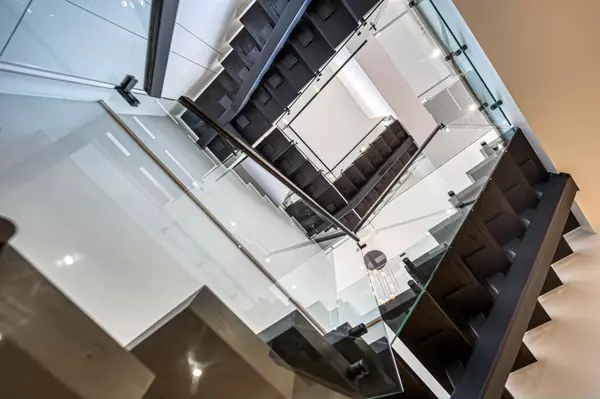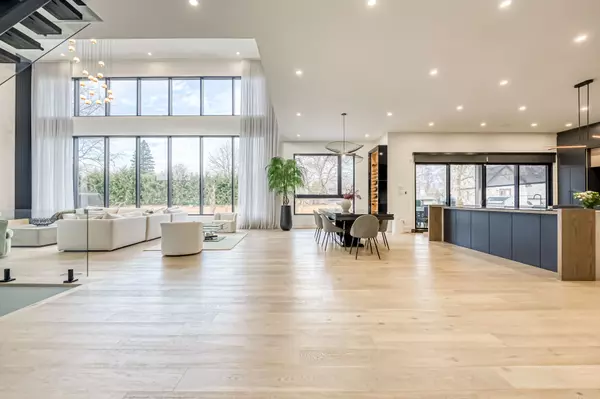REQUEST A TOUR If you would like to see this home without being there in person, select the "Virtual Tour" option and your agent will contact you to discuss available opportunities.
In-PersonVirtual Tour

$ 4,290,000
Est. payment | /mo
4 Beds
5 Baths
$ 4,290,000
Est. payment | /mo
4 Beds
5 Baths
Key Details
Property Type Single Family Home
Sub Type Detached
Listing Status Active
Purchase Type For Sale
Approx. Sqft 5000 +
MLS Listing ID N11887794
Style 2-Storey
Bedrooms 4
Annual Tax Amount $16,144
Tax Year 2024
Property Description
Discover the epitome of modern luxury in this custom built breathtaking estate! With over 5000 square feet above grade of meticulously crafted living space, this home redefines refined living. A grand entrance with cutting-edge security systems leads you into a luxurious haven featuring an open-concept design ideal for entertaining, with expansive living and dining areas that are bathed in natural light. The custom kitchen, outfitted with top-of-the-line appliances and sleek cabinetry, is a chef's dream. Four spacious bedrooms, each with access to ensuite, offer comfort and privacy, especially in the serene primary suite, which includes a spa-inspired ensuite and peaceful views. The striking outdoor area boasts a huge covered patio with outdoor BBQ area, perfect for alfresco dining, and a custom-built 18 x 32 saltwater pool with an elegant cabana, ideal for sunny afternoons or evening relaxation. Designed for modern convenience, located near highways, shops, and dining.
Location
Province ON
County York
Community Nobleton
Area York
Region Nobleton
City Region Nobleton
Rooms
Family Room Yes
Basement Finished, Walk-Up
Kitchen 2
Interior
Interior Features Other
Cooling Central Air
Fireplace Yes
Heat Source Gas
Exterior
Parking Features Private Double
Garage Spaces 6.0
Pool Inground
Roof Type Other
Total Parking Spaces 9
Building
Foundation Other
Listed by THE AGENCY


