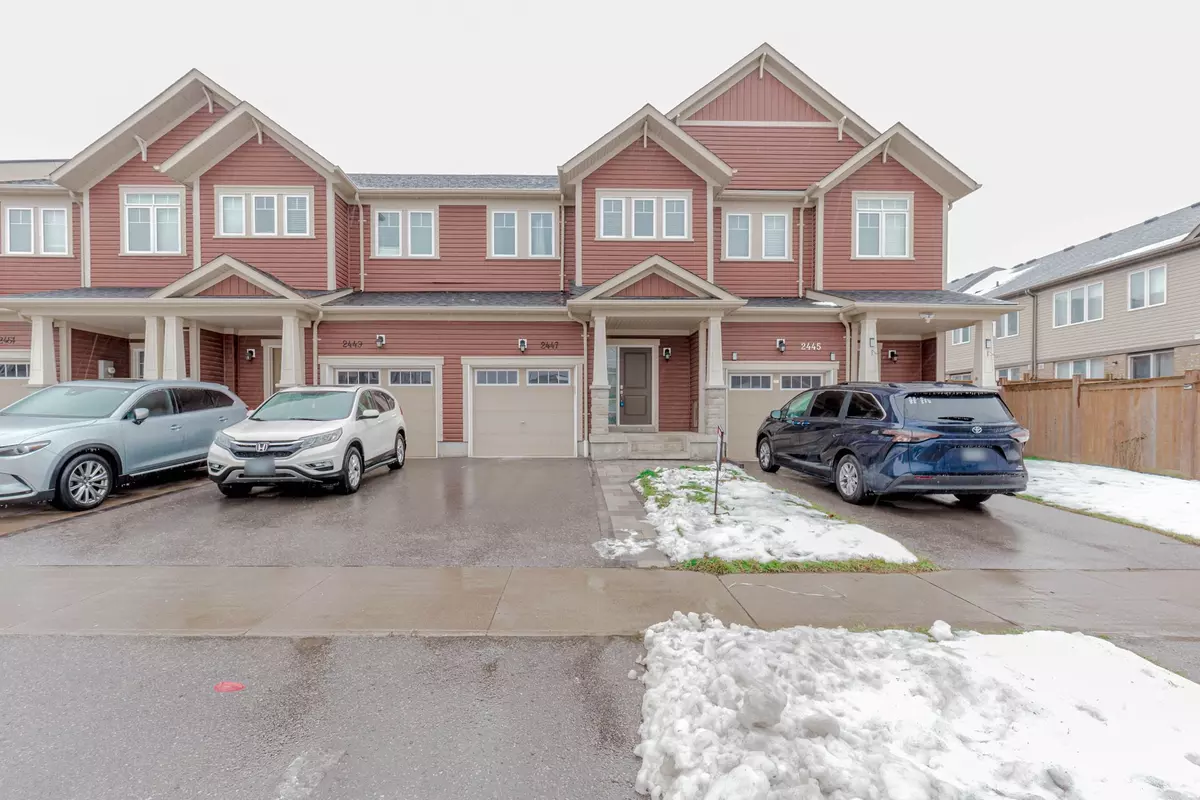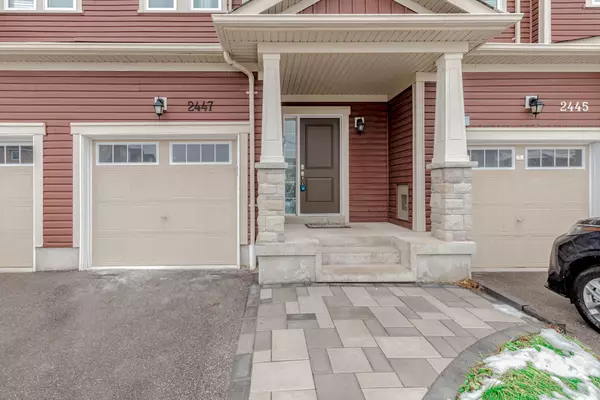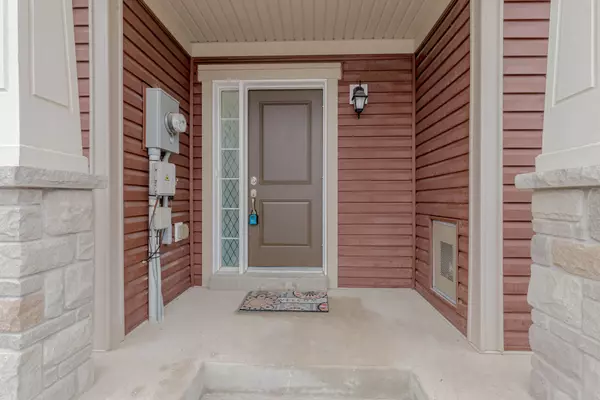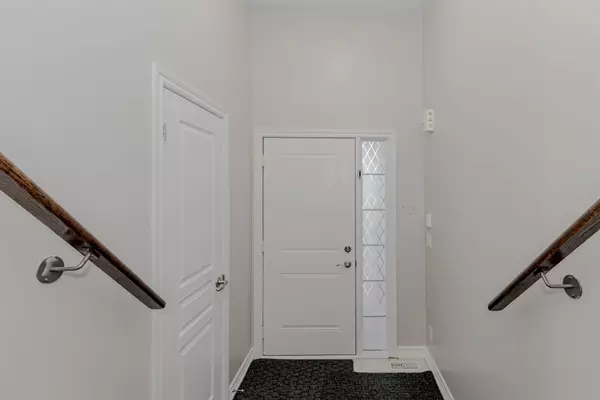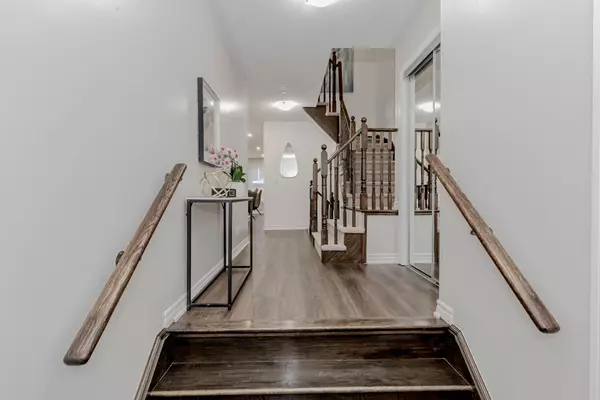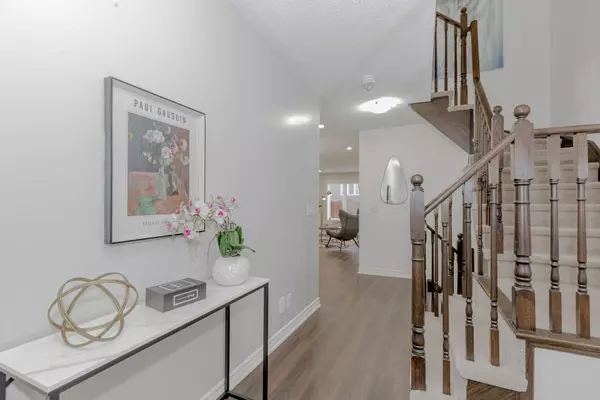REQUEST A TOUR If you would like to see this home without being there in person, select the "Virtual Tour" option and your agent will contact you to discuss available opportunities.
In-PersonVirtual Tour

$ 855,000
Est. payment | /mo
3 Beds
3 Baths
$ 855,000
Est. payment | /mo
3 Beds
3 Baths
Key Details
Property Type Townhouse
Sub Type Att/Row/Townhouse
Listing Status Active
Purchase Type For Sale
Approx. Sqft 1500-2000
MLS Listing ID E11888048
Style 2-Storey
Bedrooms 3
Annual Tax Amount $4,939
Tax Year 2024
Property Description
Bright and Beautiful Freehold Townhome No Monthly Fees! This 8-year-new Minto-built 'Solano Model' offers nearly 1,900 square feet of freshly painted living space, including a builder-finished basement. Plenty of thoughtful upgrades, this home is move-in ready.***Main Floor Highlights*** Open-concept layout with brand-new luxury laminate flooring. Spacious living and dining areas. Stylish kitchen featuring quartz countertops, glass backsplash, and under-cabinet LED lighting. ***Upgraded pots-and-pans drawers, corner cabinets, built-in recycling station, and stainless steel appliances, including a fridge with an ice and water dispenser. ***Convenient 2-piece powder room. Access to an east-facing, fully fenced backyard perfect for enjoying sunrises. ***Upstairs*** Three large bedrooms, two with mirrored sliding closet doors for a bright and spacious feel. *Primary bedroom with a walk-in closet and a luxurious 4-piece ensuite with a soaker tub and separate shower. *Convenient second-floor laundry room with room for additional shelving.***Basement and Exterior*** Finished basement with bright pot lights ideal as a family room or extra bedroom. *Newly interlocked, widened driveway for easy access.***Location: Prime location close to transit, Costco, shopping, and dining all just a short walk away! ***This beautifully designed home combines comfort, style, and convenience in a sought-after area.
Location
Province ON
County Durham
Community Windfields
Area Durham
Region Windfields
City Region Windfields
Rooms
Family Room No
Basement Finished
Kitchen 1
Interior
Interior Features None
Cooling Central Air
Fireplace No
Heat Source Gas
Exterior
Parking Features Private
Garage Spaces 1.0
Pool None
Roof Type Asphalt Shingle
Total Parking Spaces 2
Building
Unit Features Fenced Yard,Cul de Sac/Dead End,Public Transit
Foundation Poured Concrete
Listed by RIGHT AT HOME REALTY


